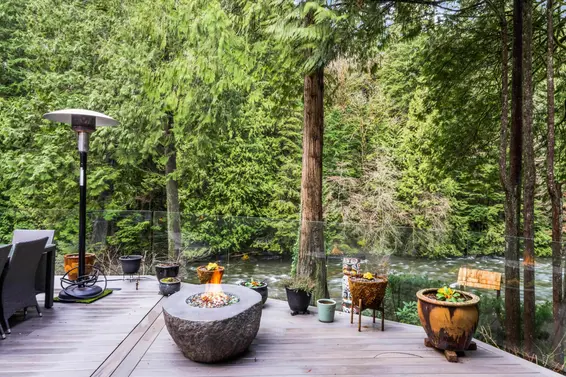- Time on Site: 22 days
- Bed:
- 5
- Bath:
- 5
- Interior:
- 3,269 sq/ft
1755 Edgewater is a RIVER FRONT oasis offering unparalleled privacy, tranquility and beauty! The perfect place to raise your family, situated on a flat, quiet cul-de-sac, ideal for street hockey and hop-scotch. Walking through the front doors your eyes are drawn through the house to the spectacular river and forest view. Featuring 4 bed up, three with ensuites, a 1 bed suite down with separate entry + separate laundry, a 2014 Penfolds Euroshield roof with warranty, hard wired sound with built in speakers + a fantastic new sprawling composite deck out back w glass railings - the most magical spot to entertain and unwind. Venture down to the water to find a deck perched just above the River - the perfect spot to read your book. The magic of this can't be overstated? OPEN SUN 27TH 2-3:30PM
Upcoming Opens
Property Details
- List Price [LP]: $2,799,900
- Prev List Price: $2,999,000
- Original List Price [OLP]: $3,199,000
- List Date: April 1, 2025
- Last Updated: April 23, 2025, 10:47 a.m.
- Days on Market: 23
- Address: 1755 Edgewater Lane
- MLS® Number: R2984228
- Listing Brokerage: Royal LePage Sussex
- Type: House/Single Family
- Style of Home: Residential Detached
- Title: Freehold NonStrata
- Age: 50 years
- Year Built: 1975
- Bedrooms: 5
- Total Bathrooms: 5
- Full Bathrooms: 4
- Half Bathrooms: 1
- Fireplaces: 2
- Floors: 3
- Int. Area: 3,269 sq/ft
- Main Floor: 1,145 sq/ft
- Above Main Floor Area: 1,421 sq/ft
- Basement Floor Area: 703 sq/ft
- # of Rooms: 16
- # of Kitchens: 2
- Suite: Unauthorized Suite
- Lot Size: 8,899 sq/ft
- Frontage: 81.94
- Depth: 81.94 x
- Gross Taxes: $9881.61
- Taxes Year: 2024
- Roof: Other
- Heat: Baseboard, Forced Air, Natural Gas, Insert, Electric, Gas
- Construction: Frame Wood, Wood Siding
 7
7
Seeing this blurry text? - The Real Estate Board requires you to be registered before accessing this info. Sign Up for free to view.
Features
- Included Items: Washer/Dryer, Dishwasher, Refrigerator, Cooktop
- Features:
Window Coverings
- View: SEYMOUR RIVER
- Outdoor Areas: Private Yard, Patio, Deck
- Site Influences: Greenbelt, Private
- Parking Type: Garage Double, Front Access, Garage Door Opener
- Parking Spaces - Total: 5
- Parking Spaces - Covered: 2
Seeing this blurry text? - The Real Estate Board requires you to be registered before accessing this info. Sign Up for free to view.
Room Measurements
| Level | Room | Measurements |
|---|---|---|
| Main | Family Room | 16'2 × 14'10 |
| Main | Dining Room | 13'9 × 10'5 |
| Main | Kitchen | 14'1 × 10'9 |
| Main | Living Room | 17'10 × 12'2 |
| Main | Laundry | 10'2 × 4'11 |
| Main | Foyer | 17'2 × 5'7 |
| Above | Primary Bedroom | 19'2 × 14'4 |
| Above | Walk-In Closet | 9'9 × 8'2 |
| Above | Primary Bedroom | 14'6 × 11'8 |
| Above | Bedroom | 12'0 × 10'7 |
| Above | Bedroom | 12'0 × 11'9 |
| Above | Office | 11'1 × 7'10 |
| Bsmt | Kitchen | 10'1 × 7'4 |
| Bsmt | Dining Room | 10'1 × 6'1 |
| Bsmt | Family Room | 15'6 × 13'8 |
| Bsmt | Bedroom | 11'5 × 10'0 |
Seeing this blurry text? - The Real Estate Board requires you to be registered before accessing this info. Sign Up for free to view.
Map
Recent Price History
| Date | MLS # | Price | Event |
|---|---|---|---|
| April 23, 2025 | R2984228 | $2,799,900 | Price Changed |
| April 11, 2025 | R2984228 | $2,999,000 | Price Changed |
| April 1, 2025 | R2984228 | $3,199,000 | Listed |
Interested in the full price history of this home? Contact us.
Seeing this blurry text? - The Real Estate Board requires you to be registered before accessing this info. Sign Up for free to view.
Waterfront & Semi-Waterfront

- Bed:
- 4
- Bath:
- 4
- Interior:
- 4,471 sq/ft
- Type:
- House

- Bed:
- 3
- Bath:
- 2
- Interior:
- 2,629 sq/ft
- Type:
- House
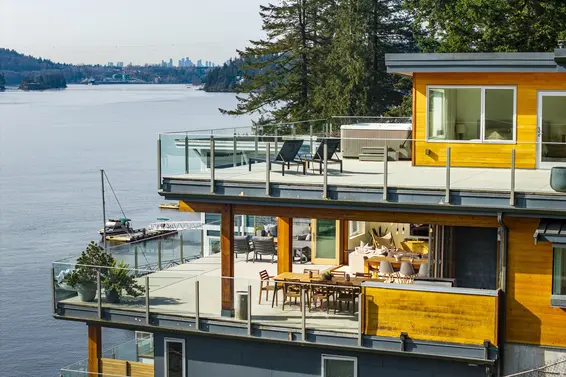
- Bed:
- 6
- Bath:
- 4
- Interior:
- 4,074 sq/ft
- Type:
- House

- Bed:
- 4
- Bath:
- 4
- Interior:
- 4,471 sq/ft
- Type:
- House

- Bed:
- 3
- Bath:
- 2
- Interior:
- 2,629 sq/ft
- Type:
- House

- Bed:
- 6
- Bath:
- 4
- Interior:
- 4,074 sq/ft
- Type:
- House
West Coast Contemporary

- Bed:
- 3 + den
- Bath:
- 3
- Interior:
- 2,326 sq/ft
- Type:
- House
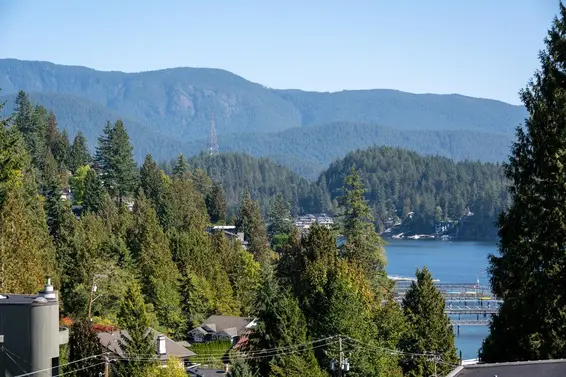
- Bed:
- 3
- Bath:
- 3
- Interior:
- 2,690 sq/ft
- Type:
- House

- Bed:
- 4
- Bath:
- 4
- Interior:
- 3,544 sq/ft
- Type:
- House
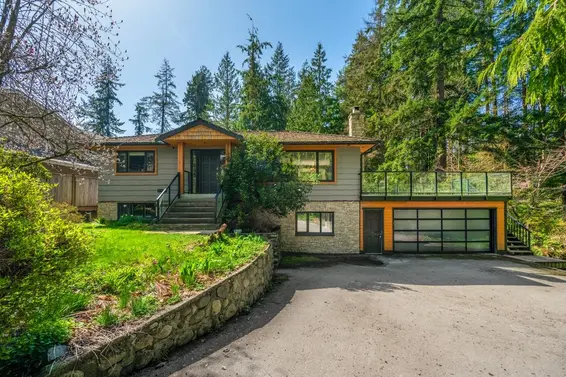
- Bed:
- 6
- Bath:
- 4
- Interior:
- 2,787 sq/ft
- Type:
- House

- Bed:
- 3 + den
- Bath:
- 3
- Interior:
- 2,326 sq/ft
- Type:
- House

- Bed:
- 3
- Bath:
- 3
- Interior:
- 2,690 sq/ft
- Type:
- House

- Bed:
- 4
- Bath:
- 4
- Interior:
- 3,544 sq/ft
- Type:
- House

- Bed:
- 6
- Bath:
- 4
- Interior:
- 2,787 sq/ft
- Type:
- House
Nearby MLS® Listings
There are 6 other houses for sale in Seymour, North Vancouver.

- Bed:
- 3
- Bath:
- 2
- Interior:
- 1,601 sq/ft
- Type:
- House

- Bed:
- 3 + den
- Bath:
- 3
- Interior:
- 3,307 sq/ft
- Type:
- House
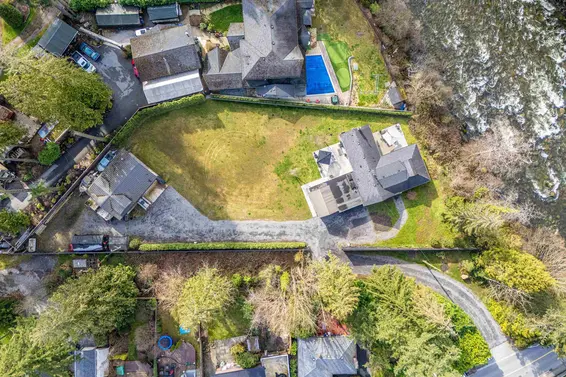
- Bed:
- 4
- Bath:
- 3
- Interior:
- 2,377 sq/ft
- Type:
- House
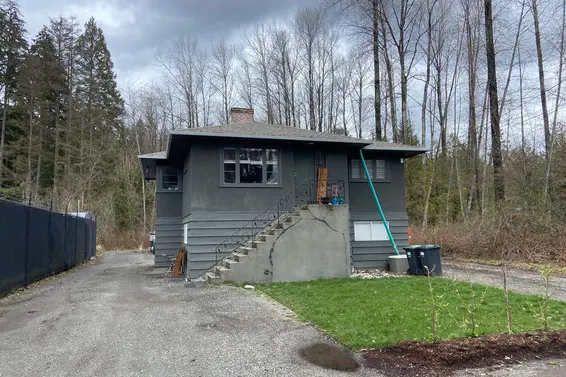
- Bed:
- 3
- Bath:
- 2
- Interior:
- 1,800 sq/ft
- Type:
- House

- Bed:
- 3
- Bath:
- 2
- Interior:
- 1,601 sq/ft
- Type:
- House

- Bed:
- 3 + den
- Bath:
- 3
- Interior:
- 3,307 sq/ft
- Type:
- House

- Bed:
- 4
- Bath:
- 3
- Interior:
- 2,377 sq/ft
- Type:
- House

- Bed:
- 3
- Bath:
- 2
- Interior:
- 1,800 sq/ft
- Type:
- House
Nearby Sales
There have been 28 houses reported sold in Seymour, North Vancouver in the last two years.
Most Recent Sales
FAQs
How much is 1755 Edgewater Lane listed for?
1755 Edgewater Lane is listed for sale for $2,799,900.
When was 1755 Edgewater Lane built?
1755 Edgewater Lane was built in 1975 and is 50 years old.
How large is 1755 Edgewater Lane?
1755 Edgewater Lane is 3,269 square feet across 3 floors.
How many bedrooms and bathrooms does 1755 Edgewater Lane have?
1755 Edgewater Lane has 5 bedrooms and 5 bathrooms.
What are the annual taxes?
The annual taxes for 1755 Edgewater Lane are $9,881.61 for 2024.
What are the area active listing stats?
1755 Edgewater Lane is located in Seymour, North Vancouver. The average house for sale in Seymour is listed for $2.25M. The lowest priced houses for sale in Seymour, North Vancouver is listed for 1.9M, while the most expensive home for sale is listed for $3.75M. The average days on market for the houses currently listed for sale is 22 days.
When was the listing information last updated?
The listing details for 1755 Edgewater Lane was last updated March 18, 2025 at 12:25 PM.
Listing Office: Royal LePage Sussex
Listing information last updated on March 18, 2025 at 12:25 PM.
Disclaimer: All information displayed including measurements and square footage is approximate, and although believed to be accurate is not guaranteed. Information should not be relied upon without independent verification.
