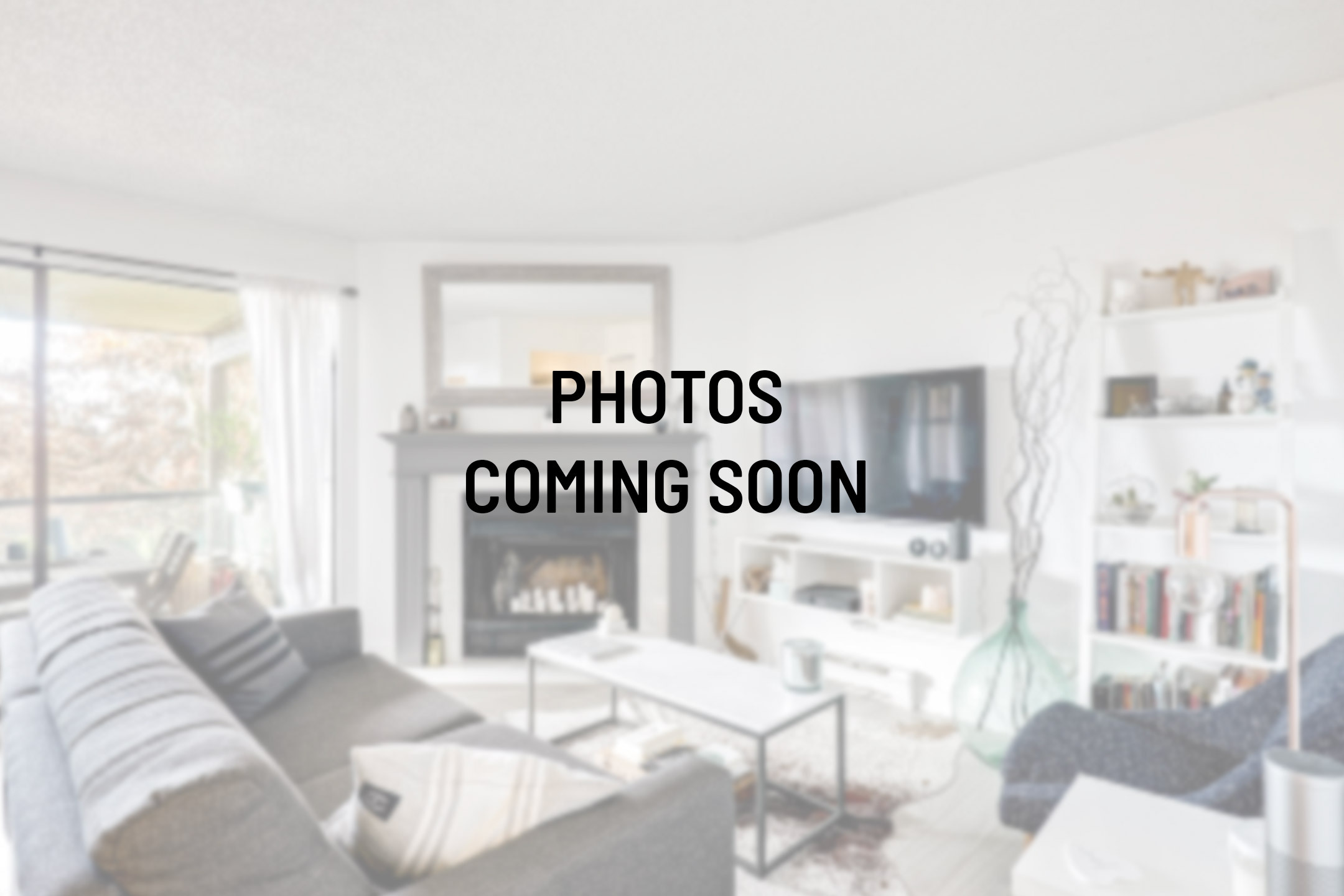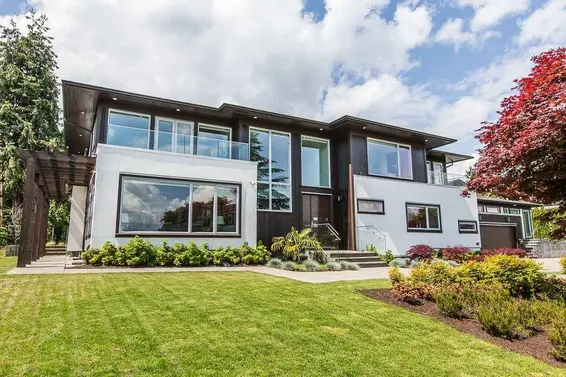- Time on Site: 48 days
- Bed:
- 2 + den
- Bath:
- 2
- Interior:
- 1,975 sq/ft
Welcome to 575 Hadden, a prime address in the prestigious British Properties. Nestled on a nearly 19,000 sqft flat and level lot, this exceptional property backs onto the 6th tee of the renowned Capilano Golf & Country Club.Currently, a solid & well-maintained home of 2,000 sqft, offering immediate living options & rental income. However, the true potential lies in building the plans prepared for a modern 4,000 rancher. This visionary design includes a suite, a pool, and a sport court. Located just minutes from Hollyburn Country Club, West Vancouver’s top-rated schools, and Park Royal, this property offers luxury living with unparalleled convenience. Don’t miss this rare opportunity to bring your designer vision to life in one of West Vancouver’s most coveted neighborhoods.
Upcoming Opens
Property Details
- List Price [LP]: $2,788,000
- Original List Price [OLP]: $2,788,000
- List Date: February 26, 2025
- Last Updated: April 2, 2025, 11:21 a.m.
- Days on Market: 49
- Address: 575 Hadden Drive
- MLS® Number: R2971159
- Listing Brokerage: Royal LePage Sussex
- Type: House/Single Family
- Style of Home: Residential Detached
- Title: Freehold NonStrata
- Age: 74 years
- Year Built: 1951
- Bedrooms: 2
- Total Bathrooms: 2
- Full Bathrooms: 2
- Dens: 1
- Fireplaces: 1
- Floors: 1
- Int. Area: 1,975 sq/ft
- Main Floor: 1,975 sq/ft
- # of Rooms: 8
- # of Kitchens: 1
- Lot Size: 18,687 sq/ft
- Frontage: 151.4
- Depth: 151.4 x
- Gross Taxes: $8597.80
- Taxes Year: 2024
- Roof: Asphalt
- Heat: Baseboard, Electric, Forced Air, Wood Burning
- Construction: Frame Wood, Wood Siding
 6
6
Seeing this blurry text? - The Real Estate Board requires you to be registered before accessing this info. Sign Up for free to view.
Features
- Outdoor Areas: Patio
- Site Influences: Retirement Community, Shopping Nearby, Near Golf Course, Marina Nearby, Recreation Nearby, Ski Hill Nearby
- Parking Type: Garage Double, Front Access, Asphalt
- Parking Spaces - Total: 6
- Parking Spaces - Covered: 2
Seeing this blurry text? - The Real Estate Board requires you to be registered before accessing this info. Sign Up for free to view.
Room Measurements
| Level | Room | Measurements |
|---|---|---|
| Main | Living Room | 21'1 × 14' |
| Main | Dining Room | 10'3 × 12'4 |
| Main | Kitchen | 12'4 × 13'1 |
| Main | Family Room | 13'2 × 13'1 |
| Main | Den | 17'8 × 10'8 |
| Main | Primary Bedroom | 14'8 × 13'4 |
| Main | Bedroom | 12'2 × 13'9 |
| Main | Laundry | 9'10 × 6' |
Seeing this blurry text? - The Real Estate Board requires you to be registered before accessing this info. Sign Up for free to view.
Map
Recent Price History
| Date | MLS # | Price | Event |
|---|---|---|---|
| February 26, 2025 | R2971159 | $2,788,000 | Listed |
| February 24, 2025 | R2949710 | $2,899,000 | Cancel Protected |
| January 23, 2025 | R2949710 | $2,899,000 | Price Changed |
| December 10, 2024 | R2949710 | $3,100,000 | Listed |
| November 29, 2024 | R2850246 | $2,550,000 | Closed |
| September 29, 2024 | R2850246 | $2,550,000 | Closed |
| July 1, 2024 | R2850246 | $2,748,000 | Expired |
| June 30, 2024 | R2850246 | $2,550,000 | Sold |
| April 12, 2024 | R2850246 | $2,748,000 | Price Changed |
| February 15, 2024 | R2850246 | $2,998,000 | Listed |
Interested in the full price history of this home? Contact us.
Seeing this blurry text? - The Real Estate Board requires you to be registered before accessing this info. Sign Up for free to view.
Rancher

- Bed:
- 4
- Bath:
- 2
- Interior:
- 1,947 sq/ft
- Type:
- House

- Bed:
- 4
- Bath:
- 5
- Interior:
- 2,557 sq/ft
- Type:
- House

- Bed:
- 5
- Bath:
- 5
- Interior:
- 3,300 sq/ft
- Type:
- House

- Bed:
- 3 + den
- Bath:
- 2
- Interior:
- 2,411 sq/ft
- Type:
- House

- Bed:
- 4
- Bath:
- 2
- Interior:
- 1,947 sq/ft
- Type:
- House

- Bed:
- 4
- Bath:
- 5
- Interior:
- 2,557 sq/ft
- Type:
- House

- Bed:
- 5
- Bath:
- 5
- Interior:
- 3,300 sq/ft
- Type:
- House

- Bed:
- 3 + den
- Bath:
- 2
- Interior:
- 2,411 sq/ft
- Type:
- House
Nearby MLS® Listings
There are 83 other houses for sale in British Properties, West Vancouver.

- Bed:
- 5
- Bath:
- 9
- Interior:
- 10,735 sq/ft
- Type:
- House

- Bed:
- 6 + den
- Bath:
- 8
- Interior:
- 6,055 sq/ft
- Type:
- House

- Bed:
- 5 + den
- Bath:
- 3
- Interior:
- 3,129 sq/ft
- Type:
- House

- Bed:
- 7
- Bath:
- 9
- Interior:
- 6,531 sq/ft
- Type:
- House

- Bed:
- 5
- Bath:
- 9
- Interior:
- 10,735 sq/ft
- Type:
- House

- Bed:
- 6 + den
- Bath:
- 8
- Interior:
- 6,055 sq/ft
- Type:
- House

- Bed:
- 5 + den
- Bath:
- 3
- Interior:
- 3,129 sq/ft
- Type:
- House

- Bed:
- 7
- Bath:
- 9
- Interior:
- 6,531 sq/ft
- Type:
- House
Nearby Sales
There have been 100 houses reported sold in British Properties, West Vancouver in the last two years.
Most Recent Sales
FAQs
How much is 575 Hadden Drive listed for?
575 Hadden Drive is listed for sale for $2,788,000.
When was 575 Hadden Drive built?
575 Hadden Drive was built in 1951 and is 74 years old.
How large is 575 Hadden Drive?
575 Hadden Drive is 1,975 square feet across 1 floor.
How many bedrooms and bathrooms does 575 Hadden Drive have?
575 Hadden Drive has 2 bedrooms and 2 bathrooms.
What are the annual taxes?
The annual taxes for 575 Hadden Drive are $8,597.80 for 2024.
What are the area active listing stats?
575 Hadden Drive is located in British Properties, West Vancouver. The average house for sale in British Properties is listed for $4.86M. The lowest priced houses for sale in British Properties, West Vancouver is listed for 1.85M, while the most expensive home for sale is listed for $30M. The average days on market for the houses currently listed for sale is 52 days.
When was the listing information last updated?
The listing details for 575 Hadden Drive was last updated March 18, 2025 at 12:25 PM.
Listing Office: Royal LePage Sussex
Listing information last updated on March 18, 2025 at 12:25 PM.
Disclaimer: All information displayed including measurements and square footage is approximate, and although believed to be accurate is not guaranteed. Information should not be relied upon without independent verification.


























