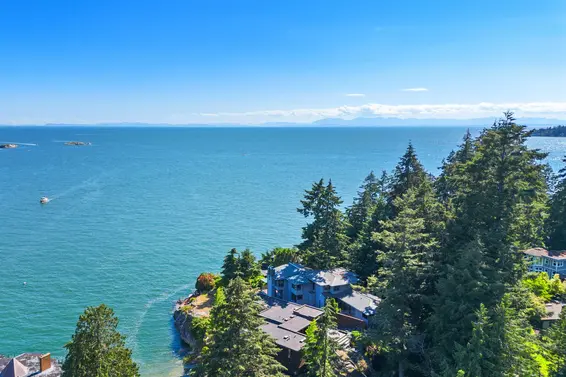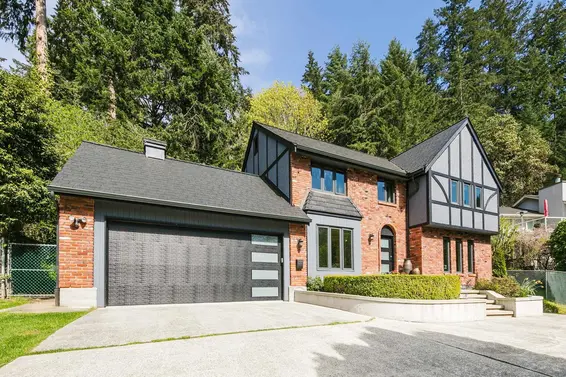- Time on Site: 6 days
- Bed:
- 5
- Bath:
- 3
- Interior:
- 3,053 sq/ft
Nestled in one of West Vancouver’s most desirable neighbourhoods, this beautiful 5-bedroom, 3-bathroom home offers the perfect blend of comfort, privacy, and convenience. With its spacious layout, this property is ideal for families looking to settle into a peaceful neighbourhood. The stunning private backyard is a sanctuary of lush greenery, offering ample space for outdoor dining, play, or simply relaxing in total seclusion. Inside, you'll find a well-designed floor plan boasting an abundance of natural light throughout. The open concept kitchen is perfect for entertaining and opens out into your beautiful backyard oasis, making it easy to entertain or relax both inside and out. Don't miss the opportunity to make this home yours! Call for private showing.
Upcoming Opens
Property Details
- List Price [LP]: $2,597,000
- Original List Price [OLP]: $2,597,000
- List Date: April 21, 2025
- Last Updated: April 24, 2025, 10:42 a.m.
- Days on Market: 7
- Address: 5475 Greenleaf Road
- MLS® Number: R2992124
- Listing Brokerage: Oakwyn Realty Ltd.
- Type: House/Single Family
- Style of Home: Residential Detached
- Title: Freehold NonStrata
- Age: 67 years
- Year Built: 1958
- Bedrooms: 5
- Total Bathrooms: 3
- Full Bathrooms: 3
- Fireplaces: 4
- Floors: 2
- Int. Area: 3,053 sq/ft
- Main Floor: 2,044 sq/ft
- Above Main Floor Area: 1,009 sq/ft
- # of Rooms: 8
- # of Kitchens: 1
- Lot Size: 13,504 sq/ft
- Frontage: 80
- Depth: 180
- Gross Taxes: $5163.17
- Taxes Year: 2022
- Roof: Other
- Heat: Forced Air, Natural Gas, Gas, Wood Burning
- Construction: Frame Wood, Wood Siding
 10
10
Seeing this blurry text? - The Real Estate Board requires you to be registered before accessing this info. Sign Up for free to view.
Features
- View: Mountains
- Outdoor Areas: Balcony, Private Yard, Patio, Deck, Fenced
- Site Influences: Near Golf Course, Private, Recreation Nearby
- Parking Type: Carport Single
Seeing this blurry text? - The Real Estate Board requires you to be registered before accessing this info. Sign Up for free to view.
Room Measurements
| Level | Room | Measurements |
|---|---|---|
| Main | Living Room | 19'5 × 15'3 |
| Main | Dining Room | 15'3 × 10'5 |
| Main | Kitchen | 23'2 × 17'3 |
| Main | Bedroom | 13'1 × 9'1 |
| Main | Bedroom | 13'2 × 9'4 |
| Main | Bedroom | 14'3 × 8'6 |
| Above | Primary Bedroom | 29'1 × 13'8 |
| Above | Bedroom | 12'11 × 9'11 |
Seeing this blurry text? - The Real Estate Board requires you to be registered before accessing this info. Sign Up for free to view.
Map
Recent Price History
| Date | MLS # | Price | Event |
|---|---|---|---|
| April 21, 2025 | R2992124 | $2,597,000 | Listed |
| April 17, 2025 | R2967249 | $2,725,000 | Terminated |
| February 17, 2025 | R2967249 | $2,725,000 | Listed |
| November 29, 2024 | R2925854 | $2,925,000 | Cancel Protected |
| September 16, 2024 | R2925854 | $2,925,000 | Listed |
| July 5, 1992 | V92017865 | $335,000 | Sold |
| May 28, 1992 | V92017865 | $349,000 | Listed |
Interested in the full price history of this home? Contact us.
Seeing this blurry text? - The Real Estate Board requires you to be registered before accessing this info. Sign Up for free to view.
Nearby MLS® Listings
There are 16 other houses for sale in Eagle Harbour, West Vancouver.

- Bed:
- 5
- Bath:
- 5
- Interior:
- 4,486 sq/ft
- Type:
- House

- Bed:
- 4
- Bath:
- 3
- Interior:
- 3,188 sq/ft
- Type:
- House

- Bed:
- 4 + den
- Bath:
- 4
- Interior:
- 3,105 sq/ft
- Type:
- House

- Bed:
- 4
- Bath:
- 3
- Interior:
- 2,400 sq/ft
- Type:
- House

- Bed:
- 5
- Bath:
- 5
- Interior:
- 4,486 sq/ft
- Type:
- House

- Bed:
- 4
- Bath:
- 3
- Interior:
- 3,188 sq/ft
- Type:
- House

- Bed:
- 4 + den
- Bath:
- 4
- Interior:
- 3,105 sq/ft
- Type:
- House

- Bed:
- 4
- Bath:
- 3
- Interior:
- 2,400 sq/ft
- Type:
- House
Nearby Sales
There have been 32 houses reported sold in Eagle Harbour, West Vancouver in the last two years.
Most Recent Sales
FAQs
How much is 5475 Greenleaf Road listed for?
5475 Greenleaf Road is listed for sale for $2,597,000.
When was 5475 Greenleaf Road built?
5475 Greenleaf Road was built in 1958 and is 67 years old.
How large is 5475 Greenleaf Road?
5475 Greenleaf Road is 3,053 square feet across 2 floors.
How many bedrooms and bathrooms does 5475 Greenleaf Road have?
5475 Greenleaf Road has 5 bedrooms and 3 bathrooms.
What are the annual taxes?
The annual taxes for 5475 Greenleaf Road are $5,163.17 for 2022.
What are the area active listing stats?
5475 Greenleaf Road is located in Eagle Harbour, West Vancouver. The average house for sale in Eagle Harbour is listed for $2.88M. The lowest priced houses for sale in Eagle Harbour, West Vancouver is listed for 1.8M, while the most expensive home for sale is listed for $4.8M. The average days on market for the houses currently listed for sale is 52 days.
When was the listing information last updated?
The listing details for 5475 Greenleaf Road was last updated April 28, 2025 at 12:15 AM.
Listing Office: Oakwyn Realty Ltd.
Listing information last updated on April 28, 2025 at 12:15 AM.
Disclaimer: All information displayed including measurements and square footage is approximate, and although believed to be accurate is not guaranteed. Information should not be relied upon without independent verification.








































