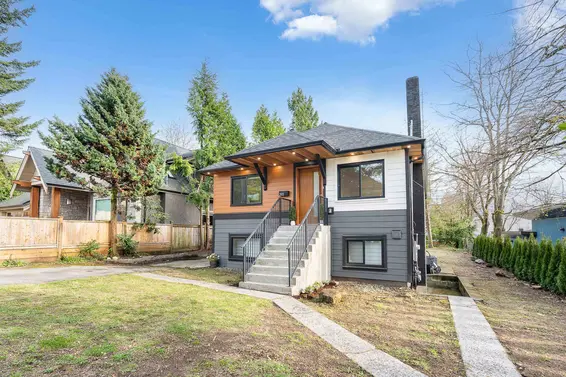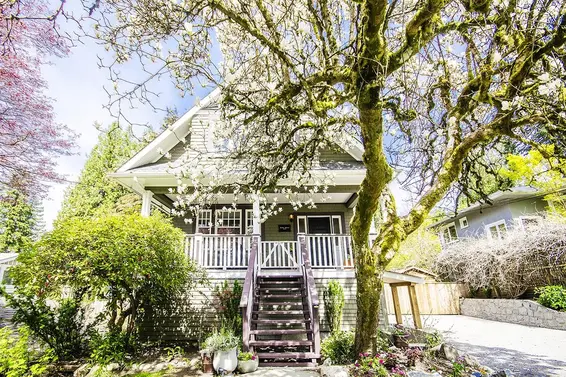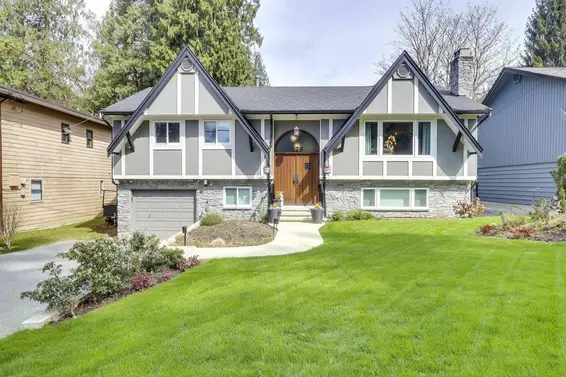- List Price
$2,089,000 - Sold on Mar 9, 2016
- Bed:
- 5
- Bath:
- 3
- Interior:
- 3,349 sq/ft
Welcome to the ‘Green-Armytage Residence’
Welcome to the ‘Green-Armytage Residence’. Available for the first time in over 35 years, this 1920 craftsman styled heritage home has been lovingly maintained and intelligently updated with meticulous attention to detail. Featuring an impressive covered and vaulted front porch leading to a formal foyer with lovely wainscoting and stained fir beam coffered ceiling. Offering a spacious grand piano sized living room with impressive granite slab covered wood burning fireplace and coffered ceiling, and a beautiful cross hall dining room with stunning millwork. The recently fully renovated kitchen features white shaker cabinets, granite counters, and a counter height bar eating area. Completing the main is a cosy family room, beautifully updated bathroom with rain head shower, and the master bedroom which features ‘lie-in-bed’ city views. Upstairs offers two more spacious bedrooms, a 3 piece bathroom, and plenty of storage space including heated attic storage. Down offers a large laundry/mudroom, mechanical room, and a completely separate, fully contained bright 2 bedroom walk-out suite. The suite offers a generous sized kitchen, south facing living room with floor-to-ceiling windows and electric fireplace, and an eating area with French doors to a private patio. Special features include a 435 square foot main floor south facing deck with French door access off the master bedroom and family room. This city view deck offers a partially covered barbecue area and plenty of room for an outdoor dining and sitting area, ideal for taking in the city lights. Situated on a south facing 50’ x 132’ lot that offers a treed front yard providing terrific privacy. The sun soaked backyard features lovingly maintained vegetable beds, mature plantings, and a greenhouse, ideal for gardeners. The home is included on the District’s Secondary Heritage list, and is noted for its ‘heavy timber gable screen, stone porch piers, exposed rafter ends and notched vergeboards, all hallmarks of the Craftsman Style.’
Property Details
- List Price [LP]: $2,089,000
- Last Updated: Nov. 21, 2016, 3:09 p.m.
- Sale Date: March 9, 2016
- Address: 165 West Osborne Road
- MLS® Number: R2039010
- Type: Single Family
- Age: 96 years
- Bedrooms: 5
- Total Bathrooms: 3
- Fireplaces: 1 wood burning, 1 electric
- Floors: 3
- Int. Area: 3,349 sq/ft
- Lot Size: 6,600 sq/ft
- Frontage: 50'
- Depth: 132'
- Gross Taxes: $6403.25
- Taxes Year: 2015
- Roof: Asphalt
- Heat: Forced air | Electric baseboard
 72
72
Features
- Included Items: 2 fridges, 2 stoves, 2 dishwashers, 2 washers, 2 dryers, B.I. microwave, window coverings, security system
- View: Yes, Downtown Vancouver
- Outdoor Areas: Covered front porch, large south facing terrace off the main with City views, veggie garden with greenhouse
- Parking Type: Open
- Parking Access: Front
Map
Schools
- Address: 3600 Mahon Avenue
- Phone: 604-903-3270
- Fax: 604-903-3271
- Grade 7 Enrollment: None
- Fraser Institute Report Card: View Online
- School Website: Visit Website
- Address: 2145 Jones Avenue
- Phone: 604-903-3555
- Fax: 604-903-3556
- Grade 12 Enrollment: None
- Fraser Institute Report Card: View Online
- School Website: Visit Website
Disclaimer: Catchments and school information compiled from the School District and the Fraser Institute. School catchments, although deemed to be accurate, are not guaranteed and should be verified.
Nearby MLS® Listings
There are 24 other houses for sale in Upper Lonsdale, North Vancouver.

- Bed:
- 3 + den
- Bath:
- 3
- Interior:
- 2,985 sq/ft
- Type:
- House

- Bed:
- 5
- Bath:
- 4
- Interior:
- 2,105 sq/ft
- Type:
- House

- Bed:
- 5
- Bath:
- 3
- Interior:
- 2,655 sq/ft
- Type:
- House

- Bed:
- 3 + den
- Bath:
- 3
- Interior:
- 3,019 sq/ft
- Type:
- House

- Bed:
- 3 + den
- Bath:
- 3
- Interior:
- 2,985 sq/ft
- Type:
- House

- Bed:
- 5
- Bath:
- 4
- Interior:
- 2,105 sq/ft
- Type:
- House

- Bed:
- 5
- Bath:
- 3
- Interior:
- 2,655 sq/ft
- Type:
- House

- Bed:
- 3 + den
- Bath:
- 3
- Interior:
- 3,019 sq/ft
- Type:
- House
Nearby Sales
There have been 143 houses reported sold in Upper Lonsdale, North Vancouver in the last two years.
Most Recent Sales
Listing information last updated on April 29, 2025 at 02:43 AM.
Disclaimer: All information displayed including measurements and square footage is approximate, and although believed to be accurate is not guaranteed. Information should not be relied upon without independent verification.















































