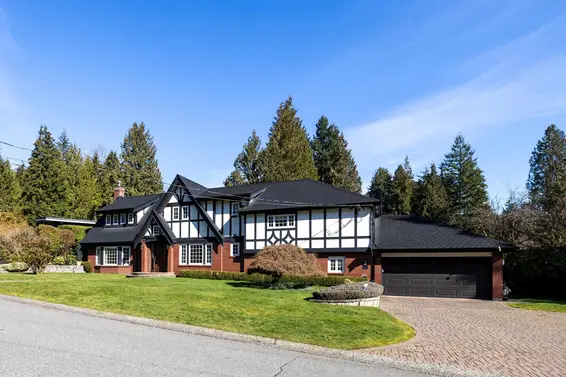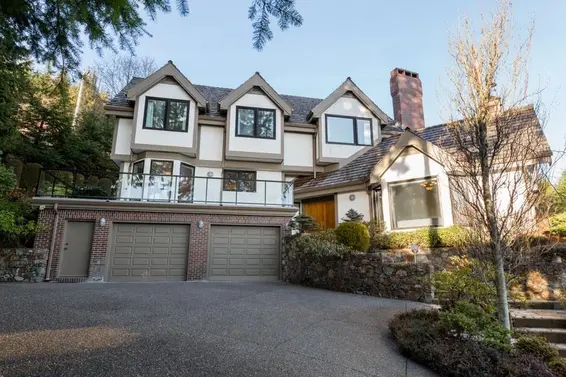- Time on Site: 60 days
- Bed:
- 5
- Bath:
- 5
- Interior:
- 5,661 sq/ft
This estate-like 3-level family home in the heart of Eagle Harbour sits on a sunny half acre lot backing onto a quiet cul-de-sac. The top floor boasts 5 generous sized bdrms including a primary with spa-like ensuite, cozy fireplace & 2 closets. The main level features an office, multiple entertaining spaces, a gourmet kitchen open to the cozy family room & a formal dining & living room – all leading to a sunny deck overlooking the gardens. The lower level features a spacious rec room, library, gym, hot tub, sauna, ample storage, and suite potential, with direct access to the private backyard showcasing a beautifully landscaped garden, koi pond, and greenhouse. Complete with a flat gated driveway & double garage, this property is truly extraordinary.
Upcoming Opens
Property Details
- List Price [LP]: $2,998,000
- Original List Price [OLP]: $2,998,000
- List Date: February 18, 2025
- Last Updated: April 3, 2025, 8:36 a.m.
- Days on Market: 61
- Address: 5704 Westport Road
- MLS® Number: R2967969
- Listing Brokerage: Rennie & Associates Realty Ltd.
- Type: House/Single Family
- Style of Home: Residential Detached
- Title: Freehold NonStrata
- Age: 44 years
- Year Built: 1981
- Bedrooms: 5
- Total Bathrooms: 5
- Full Bathrooms: 4
- Half Bathrooms: 1
- Fireplaces: 4
- Floors: 2
- Int. Area: 5,661 sq/ft
- Main Floor: 1,750 sq/ft
- Above Main Floor Area: 2,168 sq/ft
- Below Main Floor Area: 1,743 sq/ft
- # of Rooms: 29
- # of Kitchens: 1
- Lot Size: 23,305 sq/ft
- Frontage: 150
- Depth: 150 x
- Gross Taxes: $7992.35
- Taxes Year: 2024
- Roof: Asphalt
- Heat: Hot Water, Natural Gas, Radiant, Gas
- Construction: Brick, Frame Wood, Brick (Exterior), Stucco, Wood Siding
Seeing this blurry text? - The Real Estate Board requires you to be registered before accessing this info. Sign Up for free to view.
Features
- View: Mountains & Garden
- Outdoor Areas: Balcony, Private Yard, Patio, Deck, Fenced
- Site Influences: Shopping Nearby, Near Golf Course, Marina Nearby, Private, Wooded
- Parking Type: Additional Parking, Garage Double, Guest, Front Access
- Parking Spaces - Total: 6
- Parking Spaces - Covered: 2
Seeing this blurry text? - The Real Estate Board requires you to be registered before accessing this info. Sign Up for free to view.
Room Measurements
| Level | Room | Measurements |
|---|---|---|
| Main | Foyer | 11'1 × 8'2 |
| Main | Living Room | 25'11 × 15'0 |
| Main | Patio | 16'0 × 12'2 |
| Main | Dining Room | 13'11 × 13'8 |
| Main | Kitchen | 17'1 × 13'11 |
| Main | Eating Area | 14'5 × 11'10 |
| Main | Family Room | 14'5 × 14'0 |
| Main | Patio | 18'8 × 7'9 |
| Main | Patio | 34'0 × 18'6 |
| Main | Conservatory | 11'8 × 8'3 |
| Main | Bedroom | 12'2 × 11'2 |
| Above | Primary Bedroom | 23'8 × 15'2 |
| Above | Walk-In Closet | 6'1 × 6'1 |
| Above | Bedroom | 15'5 × 10'8 |
| Above | Bedroom | 16'3 × 9'5 |
| Above | Bedroom | 13'7 × 10'1 |
| Above | Hobby Room | 21'8 × 18'6 |
| Above | Storage | 5'6 × 4'9 |
| Above | Storage | 5'10 × 4'9 |
| Above | Patio | 9'4 × 6'0 |
| Below | Nook | 11'7 × 7'6 |
| Below | Recreation Room | 25'1 × 14'10 |
| Below | Library | 14'6 × 12'11 |
| Below | Patio | 42'7 × 12'2 |
| Below | Laundry | 10'2 × 6'3 |
| Below | Sauna | 7'2 × 7'2 |
| Below | Gym | 15'8 × 13'8 |
| Below | Storage | 25'6 × 13'10 |
| Below | Storage | 12'1 × 6'11 |
Seeing this blurry text? - The Real Estate Board requires you to be registered before accessing this info. Sign Up for free to view.
Map
Recent Price History
| Date | MLS # | Price | Event |
|---|---|---|---|
| February 18, 2025 | R2967969 | $2,998,000 | Listed |
| October 22, 2024 | R2928107 | $3,148,000 | Terminated |
| September 20, 2024 | R2928107 | $3,148,000 | Listed |
| September 20, 2024 | R2896313 | $3,200,000 | Terminated |
| June 18, 2024 | R2896313 | $3,200,000 | Listed |
| June 18, 2024 | R2855605 | $3,200,000 | Terminated |
| March 4, 2024 | R2855605 | $3,200,000 | Listed |
| November 8, 2023 | R2790247 | $3,200,000 | Terminated |
| June 19, 2023 | R2790247 | $3,200,000 | Listed |
| June 3, 2012 | V950868 | $1,727,000 | Sold |
| May 14, 2012 | V950868 | $1,768,000 | Listed |
| March 21, 2010 | V813553 | $1,460,000 | Sold |
| March 8, 2010 | V813553 | $1,495,000 | Listed |
| April 5, 2009 | V757201 | $1,250,000 | Sold |
| March 15, 2009 | V757201 | $1,395,000 | Listed |
| September 27, 2004 | V399596 | $960,000 | Sold |
| May 19, 2004 | V399596 | $998,000 | Listed |
Interested in the full price history of this home? Contact us.
Seeing this blurry text? - The Real Estate Board requires you to be registered before accessing this info. Sign Up for free to view.
Tudor

- Bed:
- 6
- Bath:
- 5
- Interior:
- 4,700 sq/ft
- Type:
- House

- Bed:
- 4
- Bath:
- 4
- Interior:
- 3,498 sq/ft
- Type:
- House

- Bed:
- 5
- Bath:
- 4
- Interior:
- 4,477 sq/ft
- Type:
- House

- Bed:
- 2
- Bath:
- 4
- Interior:
- 4,950 sq/ft
- Type:
- House

- Bed:
- 6
- Bath:
- 5
- Interior:
- 4,700 sq/ft
- Type:
- House

- Bed:
- 4
- Bath:
- 4
- Interior:
- 3,498 sq/ft
- Type:
- House

- Bed:
- 5
- Bath:
- 4
- Interior:
- 4,477 sq/ft
- Type:
- House

- Bed:
- 2
- Bath:
- 4
- Interior:
- 4,950 sq/ft
- Type:
- House
Nearby MLS® Listings
There are 14 other houses for sale in Eagle Harbour, West Vancouver.

- Bed:
- 4
- Bath:
- 3
- Interior:
- 2,400 sq/ft
- Type:
- House

- Bed:
- 4
- Bath:
- 4
- Interior:
- 3,034 sq/ft
- Type:
- House

- Bed:
- 4
- Bath:
- 3
- Interior:
- 3,301 sq/ft
- Type:
- House

- Bed:
- 5 + 2 dens
- Bath:
- 4
- Interior:
- 5,337 sq/ft
- Type:
- House

- Bed:
- 4
- Bath:
- 3
- Interior:
- 2,400 sq/ft
- Type:
- House

- Bed:
- 4
- Bath:
- 4
- Interior:
- 3,034 sq/ft
- Type:
- House

- Bed:
- 4
- Bath:
- 3
- Interior:
- 3,301 sq/ft
- Type:
- House

- Bed:
- 5 + 2 dens
- Bath:
- 4
- Interior:
- 5,337 sq/ft
- Type:
- House
Nearby Sales
There have been 32 houses reported sold in Eagle Harbour, West Vancouver in the last two years.
Most Recent Sales
FAQs
How much is 5704 Westport Road listed for?
5704 Westport Road is listed for sale for $2,998,000.
When was 5704 Westport Road built?
5704 Westport Road was built in 1981 and is 44 years old.
How large is 5704 Westport Road?
5704 Westport Road is 5,661 square feet across 2 floors.
How many bedrooms and bathrooms does 5704 Westport Road have?
5704 Westport Road has 5 bedrooms and 5 bathrooms.
What are the annual taxes?
The annual taxes for 5704 Westport Road are $7,992.35 for 2024.
What are the area active listing stats?
5704 Westport Road is located in Eagle Harbour, West Vancouver. The average house for sale in Eagle Harbour is listed for $2.88M. The lowest priced houses for sale in Eagle Harbour, West Vancouver is listed for 1.8M, while the most expensive home for sale is listed for $5.88M. The average days on market for the houses currently listed for sale is 57 days.
When was the listing information last updated?
The listing details for 5704 Westport Road was last updated March 18, 2025 at 12:25 PM.
Listing Office: Rennie & Associates Realty Ltd.
Listing information last updated on March 18, 2025 at 12:25 PM.
Disclaimer: All information displayed including measurements and square footage is approximate, and although believed to be accurate is not guaranteed. Information should not be relied upon without independent verification.









































