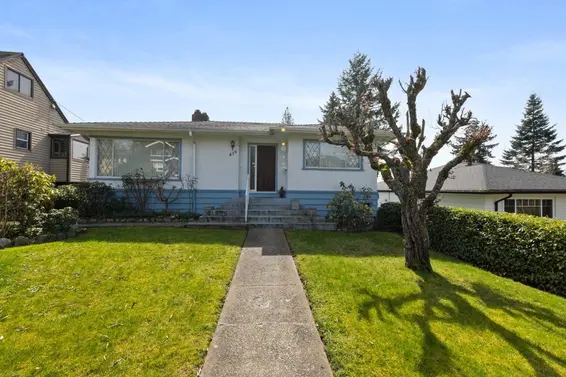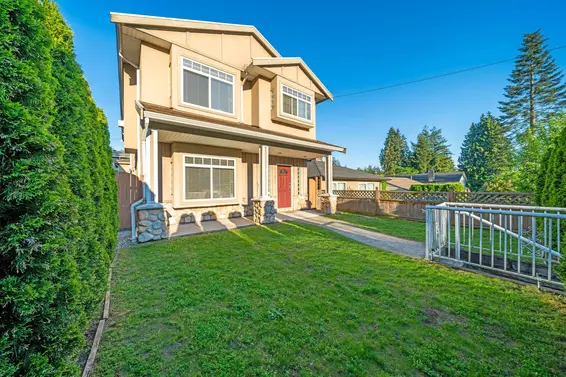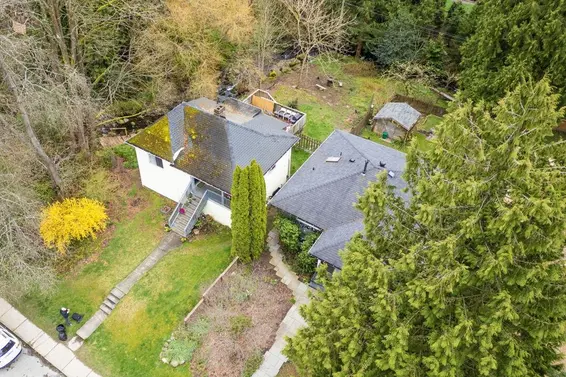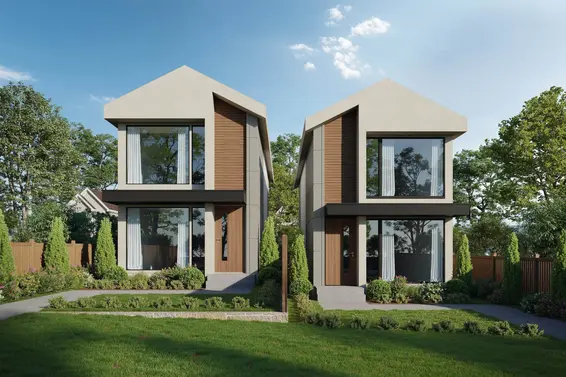- Time on Site: 8 days
- Bed:
- 4
- Bath:
- 2
- Interior:
- 1,977 sq/ft
A prime development opportunity or a great holding property which can be tenanted upstairs & downstairs in Central Lonsdale! This amazing 50 x 134 south-facing property has been rezoned from RS-1 to RS-2, allowing for subdivision into two single-family lots. Available plans by a well-known architect showcase homes over 2,500 square feet on each lot boasting open-concept living, 5 bedrooms including a 2-bedroom legal suite and garage plus carport. The fantastic Central Lonsdale location offers ease of rental of the existing, charming 1950s, 2-storey home with a separate entrance garden floor suite, 4 bedrooms, 2 bathrooms and lane access. Within steps of Lonsdale's many amenities including Loblaw City Market, public transportation, renowned schools, and the new Harry Jerome Rec Centre.
Upcoming Opens
Property Details
- List Price [LP]: $1,998,000
- Original List Price [OLP]: $1,998,000
- List Date: April 7, 2025
- Last Updated: April 14, 2025, 6:12 p.m.
- Days on Market: 8
- Address: 341 West 24th Street
- MLS® Number: R2987372
- Listing Brokerage: Sutton Group-West Coast Realty
- Type: House/Single Family
- Style of Home: Residential Detached
- Title: Freehold NonStrata
- Age: 72 years
- Year Built: 1953
- Bedrooms: 4
- Total Bathrooms: 2
- Full Bathrooms: 2
- Fireplaces: 2
- Floors: 2
- Int. Area: 1,977 sq/ft
- Main Floor: 920 sq/ft
- Below Main Floor Area: 1,057 sq/ft
- # of Rooms: 13
- # of Kitchens: 2
- Lot Size: 6,682 sq/ft
- Frontage: 50
- Depth: 134
- Gross Taxes: $5958.19
- Taxes Year: 2024
- Roof: Asphalt
- Heat: Forced Air, Natural Gas, Gas
- Construction: Frame Wood, Stone (Exterior), Stucco, Wood Siding
 72
72
Seeing this blurry text? - The Real Estate Board requires you to be registered before accessing this info. Sign Up for free to view.
Features
- Outdoor Areas: Balcony, Patio, Deck
- Site Influences: Shopping Nearby, Central Location, Marina Nearby, Recreation Nearby, Ski Hill Nearby
- Amenities: In Suite Laundry
- Parking Type: Open
Seeing this blurry text? - The Real Estate Board requires you to be registered before accessing this info. Sign Up for free to view.
Room Measurements
| Level | Room | Measurements |
|---|---|---|
| Main | Living Room | 17'8 × 11'10 |
| Main | Dining Room | 7'9 × 10'1 |
| Main | Kitchen | 9'7 × 9'11 |
| Main | Eating Area | 8'9 × 8'9 |
| Main | Primary Bedroom | 11'3 × 9'11 |
| Main | Bedroom | 10'4 × 8'6 |
| Main | Bedroom | 10' × 10' |
| Below | Living Room | 10'11 × 21'1 |
| Below | Kitchen | 17'2 × 8'7 |
| Below | Bedroom | 11'2 × 12'6 |
| Below | Laundry | 10'5 × 5'10 |
| Below | Storage | 11'5 × 7'3 |
| Below | Foyer | 8'7 × 6' |
Seeing this blurry text? - The Real Estate Board requires you to be registered before accessing this info. Sign Up for free to view.
Map
Recent Price History
| Date | MLS # | Price | Event |
|---|---|---|---|
| April 7, 2025 | R2987372 | $1,998,000 | Listed |
| November 7, 2024 | R2912416 | $1,998,000 | Expired |
| August 6, 2024 | R2912416 | $1,998,000 | Listed |
| June 30, 2024 | R2876358 | $2,178,000 | Expired |
| May 29, 2024 | R2876358 | $2,178,000 | Price Changed |
| April 29, 2024 | R2876358 | $2,298,000 | Listed |
| April 29, 2024 | R2842489 | $2,338,000 | Terminated |
| January 17, 2024 | R2842489 | $2,338,000 | Listed |
| July 28, 2023 | R2755010 | $2,500,000 | Expired |
| February 23, 2023 | R2755010 | $2,500,000 | Listed |
| September 30, 2020 | R2488890 | $1,498,000 | Hold all Action |
| August 19, 2020 | R2488890 | $1,498,000 | Listed |
| June 8, 2020 | R2442672 | $1,498,000 | Terminated |
| March 6, 2020 | R2442672 | $1,498,000 | Listed |
| March 6, 2020 | R2425599 | $1,500,000 | Terminated |
| December 24, 2019 | R2425599 | $1,499,000 | Listed |
| November 24, 2016 | R2114478 | $1,244,000 | Sold |
| October 5, 2016 | R2100363 | $1,399,000 | Terminated |
| October 5, 2016 | R2100363 | $1,399,000 | Expired |
| September 30, 2016 | R2114478 | $1,358,000 | Listed |
| August 9, 2016 | R2100363 | $1,399,000 | Listed |
| September 27, 2000 | V211435 | $338,000 | Sold |
| September 8, 2000 | V211435 | $349,000 | Listed |
| February 21, 1991 | V91022767 | $190,000 | Sold |
| February 20, 1991 | V91022767 | $199,000 | Listed |
Interested in the full price history of this home? Contact us.
Seeing this blurry text? - The Real Estate Board requires you to be registered before accessing this info. Sign Up for free to view.
Nearby MLS® Listings
There are 22 other houses for sale in Central Lonsdale, North Vancouver.

- Bed:
- 3 + den
- Bath:
- 2
- Interior:
- 1,856 sq/ft
- Type:
- House

- Bed:
- 6
- Bath:
- 4
- Interior:
- 2,088 sq/ft
- Type:
- House

- Bed:
- 2
- Bath:
- 1
- Interior:
- 2,740 sq/ft
- Type:
- House

- Bed:
- 3 + den
- Bath:
- 2
- Interior:
- 1,856 sq/ft
- Type:
- House

- Bed:
- 6
- Bath:
- 4
- Interior:
- 2,088 sq/ft
- Type:
- House

- Bed:
- 2
- Bath:
- 1
- Interior:
- 2,740 sq/ft
- Type:
- House
Nearby Sales
There have been 102 houses reported sold in Central Lonsdale, North Vancouver in the last two years.
Most Recent Sales
FAQs
How much is 341 West 24th Street listed for?
341 West 24th Street is listed for sale for $1,998,000.
When was 341 West 24th Street built?
341 West 24th Street was built in 1953 and is 72 years old.
How large is 341 West 24th Street?
341 West 24th Street is 1,977 square feet across 2 floors.
How many bedrooms and bathrooms does 341 West 24th Street have?
341 West 24th Street has 4 bedrooms and 2 bathrooms.
What are the annual taxes?
The annual taxes for 341 West 24th Street are $5,958.19 for 2024.
What are the area active listing stats?
341 West 24th Street is located in Central Lonsdale, North Vancouver. The average house for sale in Central Lonsdale is listed for $2.04M. The lowest priced houses for sale in Central Lonsdale, North Vancouver is listed for 1.6M, while the most expensive home for sale is listed for $3.8M. The average days on market for the houses currently listed for sale is 26 days.
When was the listing information last updated?
The listing details for 341 West 24th Street was last updated March 18, 2025 at 12:25 PM.
Listing Office: Sutton Group-West Coast Realty
Listing information last updated on March 18, 2025 at 12:25 PM.
Disclaimer: All information displayed including measurements and square footage is approximate, and although believed to be accurate is not guaranteed. Information should not be relied upon without independent verification.
























