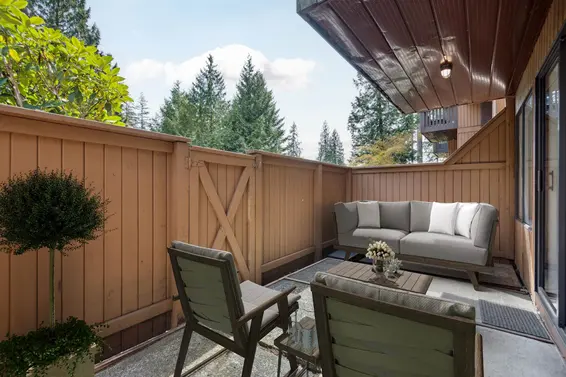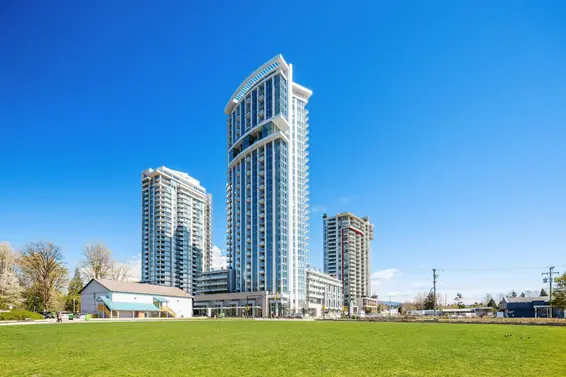- List Price
$585,000 - Sold on Sep 13, 2022
- What's My Home Worth?
- Bed:
- 2
- Bath:
- 1
- Interior:
- 792 sq/ft
Tastefully renovated ‘Purcell Woods’ 2 bdrm
Tastefully renovated 2 bdrm home in popular ‘Purcell Woods’. This ground level suite has been extensively updated and is ready for the next owner to move in and enjoy! Situated in a quiet spot in the complex, this corner home offers a peaceful treed outlook and features nearly 800 sq/ft with a practical traditional plan that includes a spacious open living/dining room with sliders to a 170 sq/ft patio/garden. The patio is a terrific extension of the living space and includes great privacy with a secure wood fence. The kitchen was recently renovated with new cabinets, counters + backsplash, and with stainless appliances. The 2 bedrooms are both ample sized including the primary bedroom which features a semi-ensuite and a walk-in closet. The bathroom was also recently updated with a new vanity, new fixtures, and a new tub surround. Completing the home is terrific in-suite storage from the 13’8 x 4’10 utility/storage room. Additional updates include new: interior doors, light fixtures, blinds, vinyl plank flooring, baseboards, and fresh paint throughout. Includes in suite laundry (with a new stacker washer/dryer) and 1 parking (with extra spots available for rent). Purcell Woods is a family friendly complex with an outdoor pool, playground and sports court, sauna, club room, and garden plots. One dog or cat allowed, and up to 10 rentals. Set in a terrific location with Capilano University steps from your door; on transit; and with easy access to great outdoor recreation including trails and parks, Seymour and Northlands Golf Courses, and the North Shore ski hills.
Property Details
- List Price [LP]: $585,000
- Last Updated: July 31, 2023, 3:43 p.m.
- Sale Price [SP]:
- Sale Date: Sept. 13, 2022
- Off Market Date: Sept. 13, 2022
- Address: 2060 Purcell Way
- MLS® Number: R2722214
- Type: Apartment
- Style of Home: Ground level unit, corner unit
- Title: Freehold Strata
- Age: 45 years
- Year Built: 1977
- Bedrooms: 2
- Total Bathrooms: 1
- Full Bathrooms: 1
- Fireplaces: 0
- Floors: 1
- Int. Area: 792 sq/ft
- Main Floor: 792 sq/ft
- # of Kitchens: 1
- Gross Taxes: $1349.74
- Taxes Year: 2021
- Maintenance Fee: $478.32 per month
- Maintenance Includes: Garbage Pickup, Gardening, Management, Recreation Facility, Snow removal
- Roof: Asphalt
- Heat: Forced air
- Construction: Frame - wood
 48
48
Features
- Included Items: Fridge, stove, dishwasher, microwave, washer/dryer, window coverings
- Updates:
- renovated kitchen with new cabinets, counters/backsplash
- new stove, dishwasher, microwave (fridge 3 years old)
- new washer/dryer
- updated bathroom with new vanity and bath tub surround
- new vinyl plank flooring and baseboards throughout
- new light fixtures
- new interior doors
- Outdoor Areas: 171 sq/ft private patio/garden
- Site Influences: Central location, Recreation Nearby, Shopping Nearby, Treed, Golf Course Nearb
- Amenities: In Suite Laundry, Playground, Pool; Outdoor, Sauna/Steam Room, Club House, Garden,
- Parking Type: Open
- Parking Spaces - Total: 1
- Parking Access: Front
- Bylaw Restrictions: - pets allowed with restrictions (a) one dog; (b) one cat; or (c) a caged bird | Rentals allowed with restrictions (limited to 10) [no short term accommodation]
Room Measurements
| Level | Room | Measurements |
|---|---|---|
| Main | Kitchen | 8'11 × 7'3 |
| Main | Dining Room | 8'11 × 6'0 |
| Main | Living Room | 14'6 × 11'9 |
| Main | Primary Bedroom | 11'5 × 10'10 |
| Main | WIC | 5'7 × 4'6 |
| Main | Bedroom | 10'9 × 9'2 |
| Main | Bathroom | 8'9 × 4'11 |
| Main | Utility/Storage | 13'8 × 4'10 |
| Main | Foyer | 9'3 × 3'5 |
Map
Schools
- Address: 800 Forsman Avenue
- Phone: 604-903-3590
- Fax: 604-903-3591
- Grade 7 Enrollment: None
- School Website: Visit Website
- Address: 931 Broadview Drive
- Phone: 604-903-3700
- Fax: 604-903-3701
- Grade 12 Enrollment: None
- Fraser Institute Report Card: View Online
- School Website: Visit Website
Disclaimer: Catchments and school information compiled from the School District and the Fraser Institute. School catchments, although deemed to be accurate, are not guaranteed and should be verified.
Building Details
- MLS® Listings: 2
- Units in development: 143
- Construction: Frame - wood
- Bylaw Restrictions:
- Pets allowed with restrictions [(a) one dog; (b) one cat; or (c) a caged bird - Additional permitted pets may be allowed by the council on a case-by-case basis.]
- Rentals (no short term accommodation)
- Smoking restrictions
Nearby MLS® Listings
There are 61 other condos for sale in Lynnmour, North Vancouver.

- Bed:
- 1 + den
- Bath:
- 1
- Interior:
- 628 sq/ft
- Type:
- Condo

- Bed:
- 2
- Bath:
- 1
- Interior:
- 792 sq/ft
- Type:
- Condo

- Bed:
- 1 + den
- Bath:
- 1
- Interior:
- 617 sq/ft
- Type:
- Condo

- Bed:
- 3
- Bath:
- 3
- Interior:
- 1,471 sq/ft
- Type:
- Condo

- Bed:
- 1 + den
- Bath:
- 1
- Interior:
- 628 sq/ft
- Type:
- Condo

- Bed:
- 2
- Bath:
- 1
- Interior:
- 792 sq/ft
- Type:
- Condo

- Bed:
- 1 + den
- Bath:
- 1
- Interior:
- 617 sq/ft
- Type:
- Condo

- Bed:
- 3
- Bath:
- 3
- Interior:
- 1,471 sq/ft
- Type:
- Condo
Nearby Sales
There have been 177 condos reported sold in Lynnmour, North Vancouver in the last two years.
Most Recent Sales
Listing information last updated on March 18, 2025 at 12:25 PM.
Disclaimer: All information displayed including measurements and square footage is approximate, and although believed to be accurate is not guaranteed. Information should not be relied upon without independent verification.






























