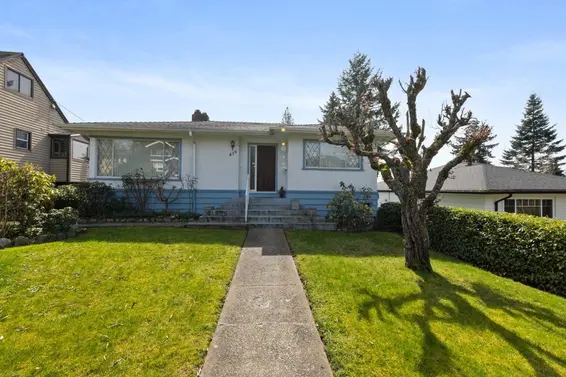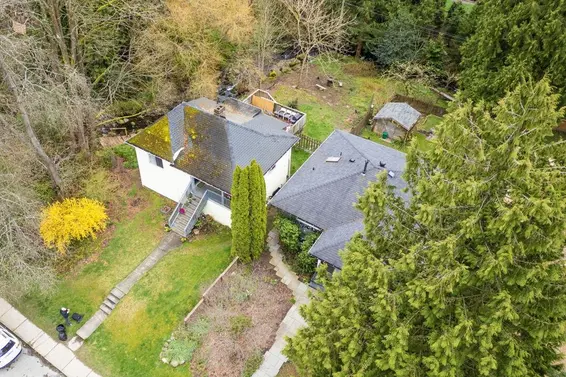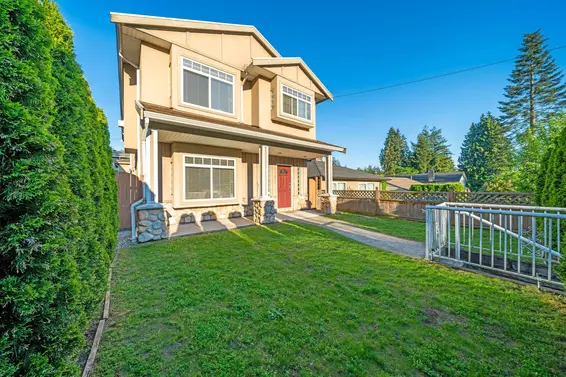- Time on Site: 14 days
- Bed:
- 6
- Bath:
- 4
- Interior:
- 2,088 sq/ft
WOW!! Nice!! Built in 2003, 6 bedrooms, 4 bathrooms family home, with lane access also. Total functionality and efficiency in a very central location. Offering 3 bedrooms and 2 bathrooms on the main floor with fire place for the cozy nights. Enjoy your large deck off the kitchen and your front and back grassed yard for those BBq's. Below, private 4th bedroom with full bath and a 2 bed suite with separate entrance on ground level. Features include high vaulted ceilings, bright, well laid out floor plan, radiant in-floor heat, gas fireplace, granite countertops, fenced front and back yards, double enclosed garage and 3rd open stall off the lane. Endless possibilities here. Minutes to IB schools, Edgemont Village, Delbrook Rec Center, Westview plaza, Capilano mall and Lonsdale Quay.
Upcoming Opens
Property Details
- List Price [LP]: $1,958,000
- Prev List Price: $1,998,000
- Original List Price [OLP]: $1,998,000
- List Date: April 3, 2025
- Last Updated: April 13, 2025, 11:27 a.m.
- Days on Market: 15
- Address: 2052 Westview Drive
- MLS® Number: R2985940
- Listing Brokerage: Salus Realty Inc
- Type: House/Single Family
- Style of Home: Residential Detached
- Title: Freehold NonStrata
- Age: 22 years
- Year Built: 2003
- Bedrooms: 6
- Total Bathrooms: 4
- Full Bathrooms: 4
- Fireplaces: 1
- Floors: 2
- Int. Area: 2,088 sq/ft
- Main Floor: 1,067 sq/ft
- Below Main Floor Area: 1,021 sq/ft
- # of Rooms: 14
- # of Kitchens: 2
- Suite: Legal Suite
- Lot Size: 3,960 sq/ft
- Frontage: 33
- Depth: 120
- Gross Taxes: $5933.36
- Taxes Year: 2024
- Roof: Tile, Concrete
- Heat: Radiant, Insert, Gas
- Construction: Frame Wood, Other (Exterior), Wood Siding
 66
66
Seeing this blurry text? - The Real Estate Board requires you to be registered before accessing this info. Sign Up for free to view.
Features
- Included Items: Washer/Dryer, Dishwasher, Refrigerator, Cooktop
- Features:
Vaulted Ceiling(s), Window Coverings
- Renovations: Renovation Partly
- View: Partial City, Water, Mountain
- Outdoor Areas: Garden, Balcony, Patio, Deck
- Site Influences: Shopping Nearby, Central Location, Lane Access, Recreation Nearby, Ski Hill Nearby
- Amenities: In Suite Laundry
- Parking Type: Carport Single, Garage Double, Lane Access, Garage Door Opener
- Parking Spaces - Total: 3
- Parking Spaces - Covered: 2
Seeing this blurry text? - The Real Estate Board requires you to be registered before accessing this info. Sign Up for free to view.
Room Measurements
| Level | Room | Measurements |
|---|---|---|
| Main | Living Room | 13'2 × 11'7 |
| Main | Kitchen | 10'9 × 9'10 |
| Main | Eating Area | 9'8 × 9'9 |
| Main | Primary Bedroom | 12'11 × 11'11 |
| Main | Bedroom | 9'11 × 9'9 |
| Main | Bedroom | 10'1 × 9'11 |
| Main | Dining Room | 13'10 × 11'1 |
| Below | Foyer | 9'1 × 6'9 |
| Below | Bedroom | 12'11 × 12'1 |
| Below | Laundry | 8'3 × 6'8 |
| Below | Living Room | 11'4 × 10'3 |
| Below | Kitchen | 8'3 × 7'8 |
| Below | Bedroom | 11'3 × 10'9 |
| Below | Bedroom | 10'8 × 10'9 |
Seeing this blurry text? - The Real Estate Board requires you to be registered before accessing this info. Sign Up for free to view.
Map
Recent Price History
| Date | MLS # | Price | Event |
|---|---|---|---|
| April 10, 2025 | R2985940 | $1,958,000 | Price Changed |
| April 3, 2025 | R2985940 | $1,998,000 | Listed |
| April 3, 2025 | R2928032 | $2,038,000 | Terminated |
| March 27, 2025 | R2928032 | $2,038,000 | Price Changed |
| September 19, 2024 | R2928032 | $2,158,000 | Listed |
| September 19, 2024 | R2854917 | $2,188,000 | Terminated |
| April 5, 2024 | R2854917 | $2,188,000 | Price Changed |
| March 1, 2024 | R2854917 | $2,228,000 | Listed |
| March 1, 2024 | R2830708 | $2,258,000 | Terminated |
| November 6, 2023 | R2830708 | $2,258,000 | Listed |
| November 6, 2023 | R2778501 | $2,238,000 | Terminated |
| May 16, 2023 | R2778501 | $2,238,000 | Listed |
| October 17, 2022 | R2694424 | $2,378,000 | Terminated |
| June 6, 2022 | R2694424 | $2,378,000 | Price Changed |
| May 30, 2022 | R2694424 | $2,278,000 | Listed |
| May 30, 2022 | R2530544 | $2,258,000 | Terminated |
| December 23, 2021 | R2530544 | $2,258,000 | Price Changed |
| April 8, 2021 | R2530544 | $2,128,000 | Price Changed |
| January 19, 2021 | R2530544 | $1,838,000 | Listed |
| May 15, 2016 | R2068831 | $1,298,000 | Sold |
| May 12, 2016 | R2058821 | $1,588,800 | Terminated |
| May 12, 2016 | R2068831 | $1,350,000 | Listed |
| May 12, 2016 | R2058821 | $1,588,800 | Expired |
| April 18, 2016 | R2058821 | $1,588,800 | Listed |
| April 18, 2008 | V675003 | $888,000 | Expired |
| October 18, 2007 | V675003 | $899,800 | Listed |
| February 18, 2003 | V320606 | $458,000 | Sold |
| January 6, 2003 | V320606 | $468,900 | Listed |
Interested in the full price history of this home? Contact us.
Seeing this blurry text? - The Real Estate Board requires you to be registered before accessing this info. Sign Up for free to view.
Nearby MLS® Listings
There are 21 other houses for sale in Central Lonsdale, North Vancouver.

- Bed:
- 3 + den
- Bath:
- 2
- Interior:
- 1,856 sq/ft
- Type:
- House

- Bed:
- 2
- Bath:
- 1
- Interior:
- 2,740 sq/ft
- Type:
- House

- Bed:
- 4
- Bath:
- 4
- Interior:
- 2,466 sq/ft
- Type:
- House

- Bed:
- 3 + den
- Bath:
- 2
- Interior:
- 1,856 sq/ft
- Type:
- House

- Bed:
- 2
- Bath:
- 1
- Interior:
- 2,740 sq/ft
- Type:
- House

- Bed:
- 4
- Bath:
- 4
- Interior:
- 2,466 sq/ft
- Type:
- House
Nearby Sales
There have been 102 houses reported sold in Central Lonsdale, North Vancouver in the last two years.
Most Recent Sales
FAQs
How much is 2052 Westview Drive listed for?
2052 Westview Drive is listed for sale for $1,958,000.
When was 2052 Westview Drive built?
2052 Westview Drive was built in 2003 and is 22 years old.
How large is 2052 Westview Drive?
2052 Westview Drive is 2,088 square feet across 2 floors.
How many bedrooms and bathrooms does 2052 Westview Drive have?
2052 Westview Drive has 6 bedrooms and 4 bathrooms.
What are the annual taxes?
The annual taxes for 2052 Westview Drive are $5,933.36 for 2024.
What are the area active listing stats?
2052 Westview Drive is located in Central Lonsdale, North Vancouver. The average house for sale in Central Lonsdale is listed for $2.04M. The lowest priced houses for sale in Central Lonsdale, North Vancouver is listed for 1.6M, while the most expensive home for sale is listed for $3.8M. The average days on market for the houses currently listed for sale is 23 days.
When was the listing information last updated?
The listing details for 2052 Westview Drive was last updated March 18, 2025 at 12:25 PM.
Listing Office: Salus Realty Inc
Listing information last updated on March 18, 2025 at 12:25 PM.
Disclaimer: All information displayed including measurements and square footage is approximate, and although believed to be accurate is not guaranteed. Information should not be relied upon without independent verification.


























