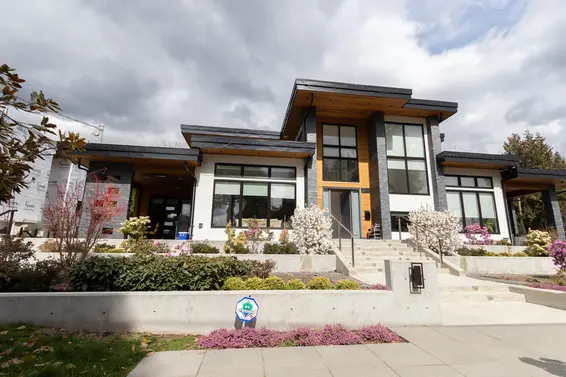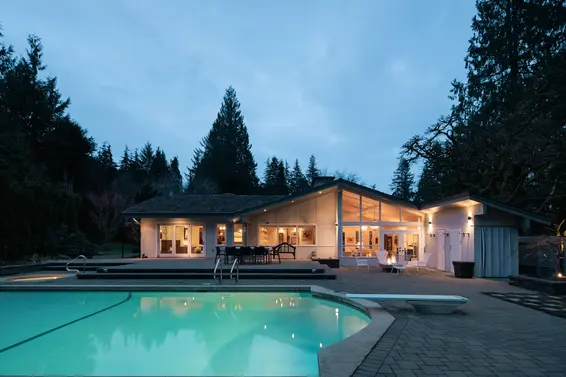- Time on Site: 282 days
- Bed:
- 6
- Bath:
- 9
- Interior:
- 8,688 sq/ft
This magnificent custom-built residence by award winning builder, Homes by Valentino, is located in West Vancouver’s most exclusive British Properties enclave boasting south facing city and ocean views. This brilliantly designed 6 Bedroom, 10 Bathroom luxury home provides 8,688 sq ft of elegant living on 3 expansive levels and offers a sensational indoor-outdoor lifestyle together with an impeccable choice of quality finishing's throughout. Many features include a private elevator, air conditioning, indoor spa with steam shower and dry sauna, temperature-controlled wine room with adjoining wet bar, billiard room, outdoor BBQ, a resort style swimming pool with spa, putting green, 3 vehicle garage, and professional landscape.
Upcoming Opens
Property Details
- List Price [LP]: $13,450,000
- Original List Price [OLP]: $13,450,000
- List Date: June 21, 2024
- Last Updated: July 7, 2024, 4:30 p.m.
- Days on Market: 49
- Price [LP] Per Sq/Ft: $1,548.11
- Address: 1112 Gilston Road
- MLS® Number: R2897975
- Listing Brokerage: Angell, Hasman & Associates (Malcolm Hasman) Realty Ltd.
- Type: House/Single Family
- Style of Home: Residential Detached
- Title: Freehold NonStrata
- Age: 5 years
- Year Built: 2020
- Bedrooms: 6
- Total Bathrooms: 9
- Full Bathrooms: 7
- Half Bathrooms: 2
- Fireplaces: 3
- Floors: 2
- Int. Area: 8,688 sq/ft
- Main Floor: 2,798 sq/ft
- Above Main Floor Area: 2,652 sq/ft
- Below Main Floor Area: 3,238 sq/ft
- # of Rooms: 24
- # of Kitchens: 2
- Lot Size: 16,830 sq/ft
- Frontage: 100
- Depth: 162
- Gross Taxes: $29620.08
- Taxes Year: 2023
- Maintenance Includes: Sauna/Steam Room
- Roof: Torch-On
- Heat: Natural Gas, Radiant, Gas
- Construction: Frame Wood, Fibre Cement (Exterior), Mixed (Exterior)
 3
3
Seeing this blurry text? - The Real Estate Board requires you to be registered before accessing this info. Sign Up for free to view.
Features
- Included Items: Washer/Dryer, Dishwasher, Refrigerator, Cooktop
- Features:
Elevator, Storage, Wet Bar, Security System
- View: ocean, city and mountains
- Outdoor Areas: Balcony, Patio, Deck
- Site Influences: Gated, Near Golf Course, Private, Recreation Nearby, Ski Hill Nearby, Paved
- Amenities: Outdoor Pool, Swirlpool/Hot Tub, Central Air, Air Conditioning, In Suite Laundry
- Parking Type: Garage Triple, Paver Block
- Parking Spaces - Total: 6
- Parking Spaces - Covered: 3
Seeing this blurry text? - The Real Estate Board requires you to be registered before accessing this info. Sign Up for free to view.
Room Measurements
| Level | Room | Measurements |
|---|---|---|
| Main | Living Room | 18'4 × 15'0 |
| Main | Dining Room | 18'10 × 11'4 |
| Main | Kitchen | 13'0 × 10'8 |
| Main | Wok Kitchen | 9'0 × 8'4 |
| Main | Family Room | 22'6 × 10'8 |
| Main | Office | 13'8 × 11'0 |
| Main | Nook | 13'0 × 9'2 |
| Main | Mud Room | 10'4 × 9'4 |
| Above | Primary Bedroom | 16'4 × 16'0 |
| Above | Walk-In Closet | 11'3 × 6'0 |
| Above | Primary Bedroom | 17'0 × 16'6 |
| Above | Walk-In Closet | 13'6 × 11'1 |
| Above | Bedroom | 15'10 × 14'8 |
| Above | Walk-In Closet | 6'0 × 6'0 |
| Above | Bedroom | 17'7 × 11'6 |
| Above | Walk-In Closet | 7'0 × 6'6 |
| Above | Bar Room | 9'0 × 6'6 |
| Below | Media Room | 32'2 × 19'0 |
| Below | Bedroom | 15'1 × 14'8 |
| Below | Other | 16'0 × 13'2 |
| Below | Bedroom | 14'8 × 13'0 |
| Below | Wine Room | 16'2 × 14'4 |
| Below | Bar Room | 13'2 × 11'0 |
| Below | Laundry | 11'6 × 10'5 |
Seeing this blurry text? - The Real Estate Board requires you to be registered before accessing this info. Sign Up for free to view.
Map
Recent Price History
| Date | MLS # | Price | Event |
|---|---|---|---|
| June 21, 2024 | R2897975 | $13,450,000 | Listed |
| August 19, 2020 | R2438256 | $12,980,000 | Expired |
| February 21, 2020 | R2413418 | $10,980,000 | Terminated |
| February 18, 2020 | R2438256 | $12,980,000 | Listed |
| October 14, 2019 | R2413418 | $10,980,000 | Listed |
| June 20, 2015 | V1130556 | $3,568,000 | Sold |
| June 19, 2015 | V1130556 | $3,950,000 | Listed |
| May 18, 2015 | V1105670 | $3,950,000 | Expired |
| February 17, 2015 | V1105670 | $4,380,000 | Listed |
| June 8, 2014 | V1068050 | $3,030,000 | Sold |
| June 2, 2014 | V1068050 | $3,280,000 | Listed |
| June 15, 1994 | V94023988 | $859,000 | Sold |
| May 27, 1994 | V94023988 | $895,000 | Listed |
Interested in the full price history of this home? Contact us.
Seeing this blurry text? - The Real Estate Board requires you to be registered before accessing this info. Sign Up for free to view.
Elevator

- Bed:
- 5
- Bath:
- 7
- Interior:
- 4,909 sq/ft
- Type:
- House

- Bed:
- 3
- Bath:
- 5
- Interior:
- 3,689 sq/ft
- Type:
- House

- Bed:
- 7
- Bath:
- 8
- Interior:
- 9,902 sq/ft
- Type:
- House

- Bed:
- 6 + den
- Bath:
- 8
- Interior:
- 6,871 sq/ft
- Type:
- House

- Bed:
- 5
- Bath:
- 7
- Interior:
- 4,909 sq/ft
- Type:
- House

- Bed:
- 3
- Bath:
- 5
- Interior:
- 3,689 sq/ft
- Type:
- House

- Bed:
- 7
- Bath:
- 8
- Interior:
- 9,902 sq/ft
- Type:
- House

- Bed:
- 6 + den
- Bath:
- 8
- Interior:
- 6,871 sq/ft
- Type:
- House
Nearby MLS® Listings
There are 80 other houses for sale in British Properties, West Vancouver.

- Bed:
- 5
- Bath:
- 5
- Interior:
- 5,760 sq/ft
- Type:
- House

- Bed:
- 3
- Bath:
- 3
- Interior:
- 1,950 sq/ft
- Type:
- House

- Bed:
- 6
- Bath:
- 5
- Interior:
- 5,759 sq/ft
- Type:
- House

- Bed:
- 5
- Bath:
- 6
- Interior:
- 4,880 sq/ft
- Type:
- House

- Bed:
- 5
- Bath:
- 5
- Interior:
- 5,760 sq/ft
- Type:
- House

- Bed:
- 3
- Bath:
- 3
- Interior:
- 1,950 sq/ft
- Type:
- House

- Bed:
- 6
- Bath:
- 5
- Interior:
- 5,759 sq/ft
- Type:
- House

- Bed:
- 5
- Bath:
- 6
- Interior:
- 4,880 sq/ft
- Type:
- House
Nearby Sales
There have been 98 houses reported sold in British Properties, West Vancouver in the last two years.
Most Recent Sales
FAQs
How much is 1112 Gilston Road listed for?
1112 Gilston Road is listed for sale for $13,450,000.
When was 1112 Gilston Road built?
1112 Gilston Road was built in 2020 and is 5 years old.
How large is 1112 Gilston Road?
1112 Gilston Road is 8,688 square feet across 2 floors.
How many bedrooms and bathrooms does 1112 Gilston Road have?
1112 Gilston Road has 6 bedrooms and 9 bathrooms.
What are the annual taxes?
The annual taxes for 1112 Gilston Road are $29,620.08 for 2023.
What are the area active listing stats?
1112 Gilston Road is located in British Properties, West Vancouver. The average house for sale in British Properties is listed for $5M. The lowest priced houses for sale in British Properties, West Vancouver is listed for 1.55M, while the most expensive home for sale is listed for $30M. The average days on market for the houses currently listed for sale is 67 days.
When was the listing information last updated?
The listing details for 1112 Gilston Road was last updated March 18, 2025 at 12:25 PM.
Listing Office: Angell, Hasman & Associates (Malcolm Hasman) Realty Ltd.
Listing information last updated on March 18, 2025 at 12:25 PM.
Disclaimer: All information displayed including measurements and square footage is approximate, and although believed to be accurate is not guaranteed. Information should not be relied upon without independent verification.































