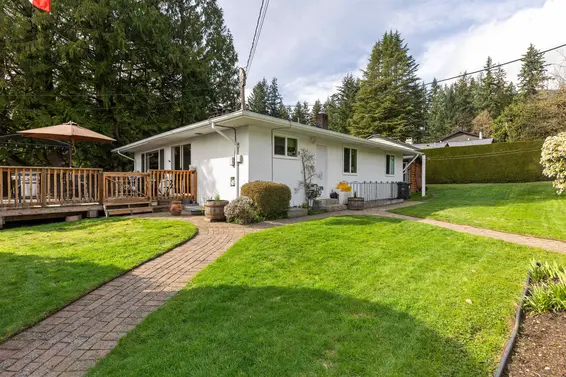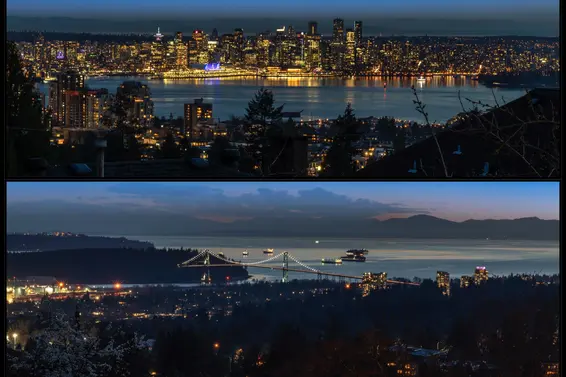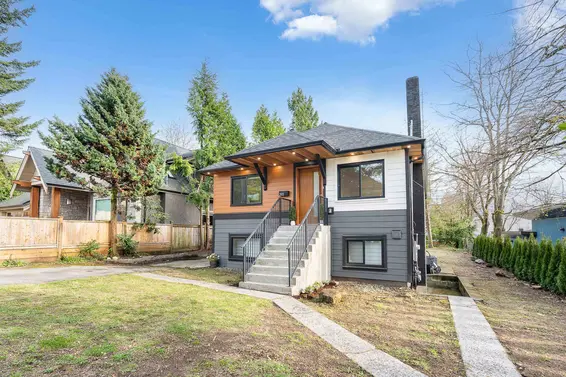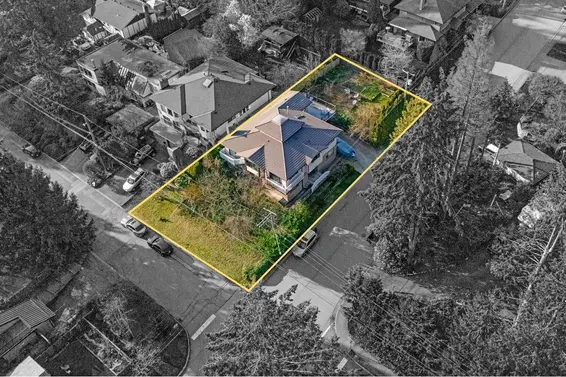- List Price
$1,738,000 - Sold on Oct 16, 2019
- What's My Home Worth?
- Bed:
- 4
- Bath:
- 3.5
- Interior:
- 2,185 sq/ft
Upper lonsdale craftsman styled view home
Well maintained craftsman styled home in Upper Lonsdale's rarely available and sought after ‘Malborough Heights’ neighbourhood featuring stunning city, harbour and Vancouver Island views. The open plan main features 9 foot ceilings and is ideal for entertaining with a generous sized kitchen with large center island, an adjacent dining area and a living room with gas burning fireplace and easy access to a south west facing view deck ideal for intimate gatherings. Completing the main are a conveniently located laundry room plus a powder room. Up includes three ample sized bedrooms including a lovely master with walk in closet, 4 pce ensuite, and lie in bed panoramic views ideal for watching summer fireworks and year round sunsets. Down offers a multi purpose room with kitchenette, bedroom, bathroom, and includes a separate entrance great for rental suite potential. Completing the home is a two car garage and a lovely private level low maintenance rear yard with mature plantings and patio. Located just a short walk to Carisbrooke Park, Braemar Elementary School, and close to all Upper Lonsdale amenities including Queensdale Market and Starbucks.
Property Details
- List Price [LP]: $1,738,000
- Last Updated: Jan. 30, 2023, 5:09 p.m.
- Sale Price [SP]:
- Sale Date: Oct. 16, 2019
- Off Market Date: Nov. 12, 2019
- Address: 3660 Carnarvon Avenue
- MLS® Number: R2412838
- Type: Single Family
- Style of Home: Two storey w/ basement
- Title: Freehold NonStrata
- Age: 13 years
- Year Built: 2007
- Bedrooms: 4
- Total Bathrooms: 3.5
- Full Bathrooms: 3
- Half Bathrooms: 1
- Fireplaces: 1
- Floors: 3
- Int. Area: 2,185 sq/ft
- Main Floor: 818 sq/ft
- Above Main Floor Area: 747 sq/ft
- Below Main Floor Area: 598 sq/ft
- Unfinished Floor Area: 22 sq/ft
- # of Kitchens: 2
- Lot Size: 3,465 sq/ft
- Frontage: 33'
- Depth: 105'
- Gross Taxes: $6650.45
- Taxes Year: 2019
- Roof: Asphalt
- Heat: Force-air
- Construction: Wood frame
Features
- Included Items: Fridge, counter top gas range, built-in oven, built-in microwave, wine-cooler, dishwasher, built-in vacuum, window coverings, 2 garage door remotes
- Excluded Items: Murphy bed in lower level bedroom
- Updates:
- Furnace and hot water tank replaces - 2018
- View: Yes, City, ocean, and sunset views
- Outdoor Areas: Front deck, grassed backyard
- Rear Yard Exposure: East
- Parking Type: Double Garage
- Parking Spaces - Covered: 2
- Parking Access: Front
Room Measurements
| Level | Room | Measurements |
|---|---|---|
| Main | Living Room | 18'10 × 13'1 |
| Main | Dining Room | 12'10 × 8'1 |
| Main | Kitchen | 17'7 × 13'7 |
| Main | Laundry Room | 9'8 × 5'10 |
| Main | Foyer | 7'6 × 5'0 |
| Above | Master Bedroom | 14'2 × 12'6 |
| Above | Walk-in Closet | 5'10 × 4'10 |
| Above | Bedroom | 11'7 × 10'0 |
| Above | Bedroom | 11'0 × 9'10 |
| Below | Kitchen | 13'4 × 8'9 |
| Below | Living Room | 13'11 × 11'4 |
| Below | Bedroom | 11'0 × 9'1 |
Map
Schools
- Address: 3600 Mahon Avenue
- Phone: 604-903-3270
- Fax: 604-903-3271
- Grade 7 Enrollment: None
- Fraser Institute Report Card: View Online
- School Website: Visit Website
- Address: 2145 Jones Avenue
- Phone: 604-903-3555
- Fax: 604-903-3556
- Grade 12 Enrollment: None
- Fraser Institute Report Card: View Online
- School Website: Visit Website
Disclaimer: Catchments and school information compiled from the School District and the Fraser Institute. School catchments, although deemed to be accurate, are not guaranteed and should be verified.
Marlborough Heights
Nearby MLS® Listings
There are 25 other houses for sale in Upper Lonsdale, North Vancouver.

- Bed:
- 5
- Bath:
- 2
- Interior:
- 2,280 sq/ft
- Type:
- House

- Bed:
- 6
- Bath:
- 3
- Interior:
- 2,989 sq/ft
- Type:
- House

- Bed:
- 5
- Bath:
- 4
- Interior:
- 2,105 sq/ft
- Type:
- House

- Bed:
- 7
- Bath:
- 3
- Interior:
- 3,050 sq/ft
- Type:
- House

- Bed:
- 5
- Bath:
- 2
- Interior:
- 2,280 sq/ft
- Type:
- House

- Bed:
- 6
- Bath:
- 3
- Interior:
- 2,989 sq/ft
- Type:
- House

- Bed:
- 5
- Bath:
- 4
- Interior:
- 2,105 sq/ft
- Type:
- House

- Bed:
- 7
- Bath:
- 3
- Interior:
- 3,050 sq/ft
- Type:
- House
Nearby Sales
There have been 142 houses reported sold in Upper Lonsdale, North Vancouver in the last two years.
Most Recent Sales
Listing information last updated on March 18, 2025 at 12:25 PM.
Disclaimer: All information displayed including measurements and square footage is approximate, and although believed to be accurate is not guaranteed. Information should not be relied upon without independent verification.


































