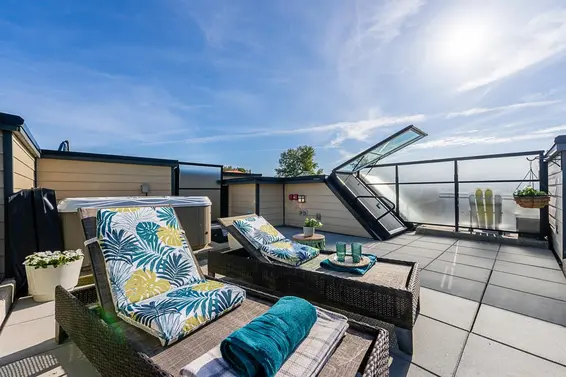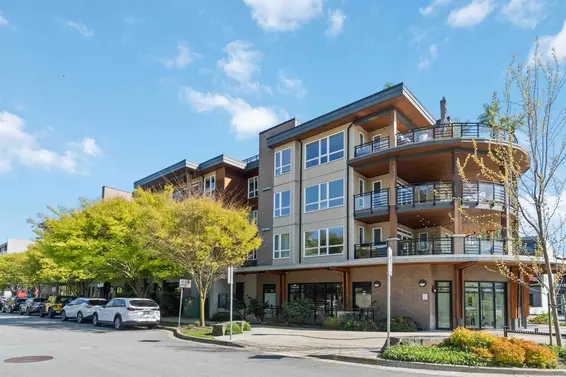- List Price
$959,000 - Sold on Oct 2, 2020
- Bed:
- 2
- Bath:
- 2
- Interior:
- 1,050 sq/ft
Welcome to your future home on the North Shore! A high-quality brand new 2 Bedrooms / 2 Bathrooms Garden view, Corner Unit with Huge Balcony! Intelligent management of space; built by award-winning local developer Pennyfarthing Homes. 9’ ceilings. Stylish & functional kitchen consisting of high-end and energy-efficient Bosch appliances, luxurious quartz counter-top & sleek cabinetry. The living and dining room are a perfect combination of design and convenience. Bonus: Within walking distance to hospital, restaurants, shopping, transportation and all levels of schools along Marine Drive & Mosquito Creek. Facilities with Lower Lonsdale just minutes away. Minutes to walking trails and parks. Open House: Saturday October 17th, 2:00PM to 4:00 PM Wearing a mask / face covering is required
Property Details
- List Price [LP]: $959,000
- Prev List Price: $998,000
- Original List Price [OLP]: $998,000
- List Date: August 17, 2020
- Last Updated: Nov. 2, 2022, 4:41 p.m.
- Days on Market: 46
- Price [LP] Per Sq/Ft: $895.24
- Sale Price [SP]:
- SP to LP Ratio:
- SP to OLP Ratio:
- Sale Date: Oct. 2, 2020
- Off Market Date: Oct. 2, 2020
- Address: 207 715 West 15Th Street
- MLS® Number: R2487554
- Listing Brokerage: Royal Pacific Realty Corp.
- Type: Apartment/Condo
- Style of Home: Corner Unit
- Title: Freehold Strata
- Year Built: 2020
- Bedrooms: 2
- Total Bathrooms: 2
- Full Bathrooms: 2
- Fireplaces: 0
- Floors: 1
- Int. Area: 1,050 sq/ft
- Main Floor: 1,050 sq/ft
- # of Rooms: 4
- Gross Taxes: $1811.43
- Taxes Year: 2020
- Maintenance Fee: $537.00 per month
- Maintenance Includes: Electricity, Garbage Pickup, Gardening, Gas, Hot Water, Management, Sewer, Snow removal
- Roof: Asphalt
- Heat: Radiant
- Construction: Frame - Wood
- Rainscreen: F
 85
85
Seeing this blurry text? - The Real Estate Board requires you to be registered before accessing this info. Sign Up for free to view.
Features
- Features:
ClthWsh/Dryr/Frdg/Stve/DW, Compactor - Garbage, Drapes/Window Coverings, Microwave, Smoke Alarm, Sprinkler - Fire
- View: GARDEN
- Outdoor Areas: Balcony(s)
- Amenities: Bike Room, Elevator, Garden, In Suite Laundry, Storage
- Parking Type: Garage; Underground, Visitor Parking
- Parking Spaces - Total: 1
- Parking Spaces - Covered: 1
- Locker: Y
- Bylaw Restrictions: Pets Allowed w/Rest.
Seeing this blurry text? - The Real Estate Board requires you to be registered before accessing this info. Sign Up for free to view.
Room Measurements
| Level | Room | Measurements |
|---|---|---|
| Main | Master Bedroom | 11'2 × 11'1 |
| Main | Bedroom | 11'7 × 9'2 |
| Main | Living Room | 12'8 × 9'8 |
| Main | Dining Room | 12'8 × 7' |
Seeing this blurry text? - The Real Estate Board requires you to be registered before accessing this info. Sign Up for free to view.
Map
Recent Price History
| Date | MLS # | Price | Event |
|---|---|---|---|
| October 2, 2020 | R2487554 | $959,000 | Price Changed |
| October 2, 2020 | R2487554 | $940,000 | Sold |
| August 17, 2020 | R2487554 | $998,000 | Listed |
Interested in the full price history of this home? Contact us.
Seeing this blurry text? - The Real Estate Board requires you to be registered before accessing this info. Sign Up for free to view.
Building Details
- MLS® Listings: 2
- Units in development: 52
- Developer: Pennyfarthing Development Group
- Construction: Wood Frame
- Bylaw Restrictions:
- Pets Allowed
Nearby MLS® Listings
There are 10 other condos for sale in Mosquito Creek, North Vancouver.

- Bed:
- 1
- Bath:
- 1
- Interior:
- 730 sq/ft
- Type:
- Condo

- Bed:
- 3 + den
- Bath:
- 2
- Interior:
- 1,190 sq/ft
- Type:
- Condo

- Bed:
- 2
- Bath:
- 2
- Interior:
- 814 sq/ft
- Type:
- Condo

- Bed:
- 2 + den
- Bath:
- 2
- Interior:
- 942 sq/ft
- Type:
- Condo

- Bed:
- 1
- Bath:
- 1
- Interior:
- 730 sq/ft
- Type:
- Condo

- Bed:
- 3 + den
- Bath:
- 2
- Interior:
- 1,190 sq/ft
- Type:
- Condo

- Bed:
- 2
- Bath:
- 2
- Interior:
- 814 sq/ft
- Type:
- Condo

- Bed:
- 2 + den
- Bath:
- 2
- Interior:
- 942 sq/ft
- Type:
- Condo
Nearby Sales
There have been 61 condos reported sold in Mosquito Creek, North Vancouver in the last two years.
Most Recent Sales
Listing Office: Royal Pacific Realty Corp.
Listing information last updated on May 15, 2025 at 09:15 AM.
Disclaimer: All information displayed including measurements and square footage is approximate, and although believed to be accurate is not guaranteed. Information should not be relied upon without independent verification.






















