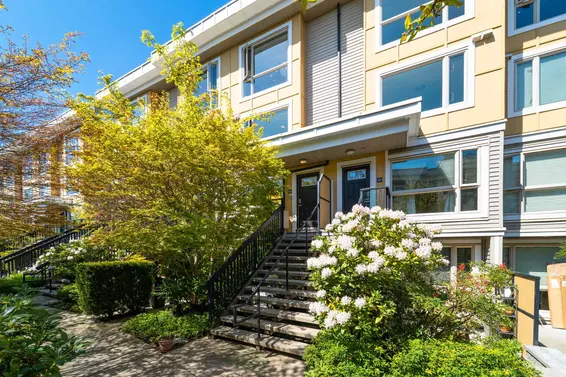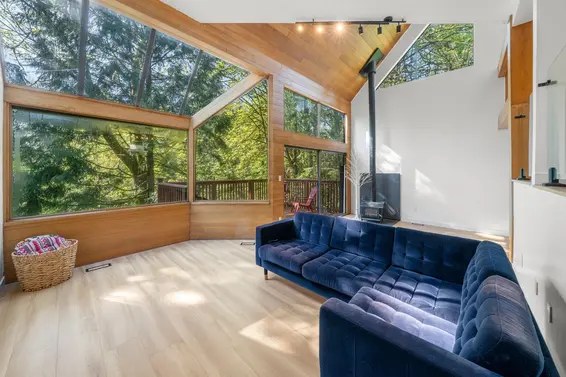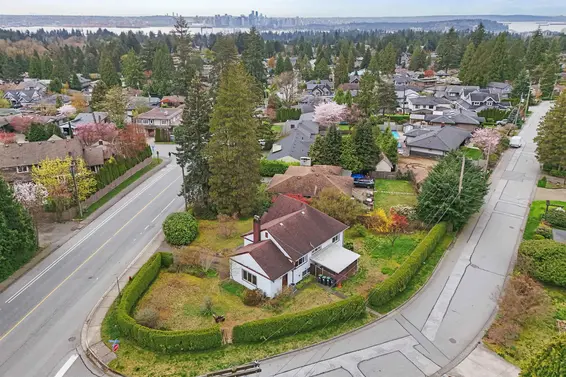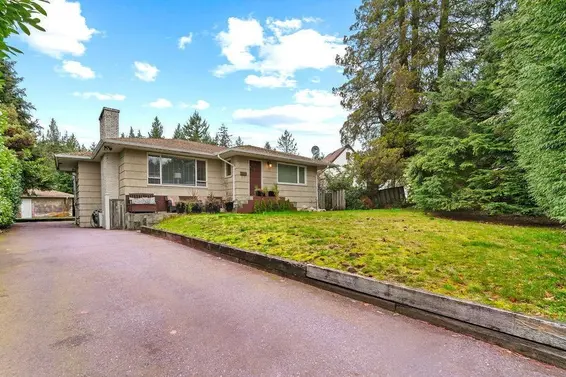- Time on Site: 23 hours
- Bed:
- 6 + den
- Bath:
- 5
- Interior:
- 5,792 sq/ft
Nestled on a flat, sun-drenched 9,500 sq.ft. greenbelt lot in a coveted Edgemont cul-de-sac, 4065 Lions Ave is the epitome of timeless elegance and modern luxury—straight from the pages of Architectural Digest. This custom-built masterpiece offers 6 bedrooms & 5 baths, thoughtfully curated for refined family living. Dappled sunlight streams through the home, illuminating hand-carved stair railings, European lighting, limestone flooring, and bespoke millwork. Overlooking Grouse Mountain, it features a Miele fridge, Thermador appliances, Crestron Smart Home system, indoor sports court, sauna, & in-floor hydraulic heating/cooling. With 400-amp power, 2 EV chargers, A/C, & a backup generator, no detail has been overlooked. A rare offering in one of North Vancouver’s most prestigious enclaves.
Upcoming Opens
Property Details
- List Price [LP]: $6,850,000
- Original List Price [OLP]: $6,850,000
- List Date: April 28, 2025
- Last Updated: April 28, 2025, 12:25 p.m.
- Days on Market: 1
- Address: 4065 Lions Avenue
- MLS® Number: R2994934
- Listing Brokerage: Stilhavn Real Estate Services
- Type: House/Single Family
- Style of Home: Residential Detached
- Title: Freehold NonStrata
- Age: 6 years
- Year Built: 2019
- Bedrooms: 6
- Total Bathrooms: 5
- Full Bathrooms: 4
- Half Bathrooms: 1
- Dens: 1
- Fireplaces: 2
- Floors: 2
- Int. Area: 5,792 sq/ft
- Main Floor: 2,095 sq/ft
- Above Main Floor Area: 1,602 sq/ft
- Below Main Floor Area: 2,095 sq/ft
- # of Rooms: 21
- # of Kitchens: 1
- Lot Size: 9,517 sq/ft
- Frontage: 71 x 142 IRR
- Depth: 71 x 142 IRR
- Gross Taxes: $17674.01
- Taxes Year: 2024
- Maintenance Includes: Sauna/Steam Room
- Roof: Asphalt
- Heat: Heat Pump, Radiant, Gas
- Construction: Frame Wood, Wood Siding
 37
37
Seeing this blurry text? - The Real Estate Board requires you to be registered before accessing this info. Sign Up for free to view.
Features
- Included Items: Washer/Dryer, Dishwasher, Refrigerator, Cooktop, Microwave, Oven, Wine Cooler
- Features:
Window Coverings, Security System
- View: Mountains
- Outdoor Areas: Private Yard, Patio, Fenced
- Rear Yard Exposure: West
- Site Influences: Shopping Nearby, Greenbelt, Private, Recreation Nearby, Ski Hill Nearby
- Amenities: Central Air, Air Conditioning
- Parking Type: Garage Double, Front Access, Garage Door Opener
- Parking Spaces - Total: 6
- Parking Spaces - Covered: 2
Seeing this blurry text? - The Real Estate Board requires you to be registered before accessing this info. Sign Up for free to view.
Room Measurements
| Level | Room | Measurements |
|---|---|---|
| Main | Foyer | 16'9 × 9'2 |
| Main | Office | 12'3 × 11'9 |
| Main | Den | 7'10 × 6'8 |
| Main | Family Room | 17'8 × 11'10 |
| Main | Living Room | 19'5 × 19'4 |
| Main | Kitchen | 17'7 × 16'2 |
| Main | Dining Room | 14'10 × 13' |
| Main | Laundry | 14'11 × 9' |
| Above | Primary Bedroom | 14'10 × 13'10 |
| Above | Walk-In Closet | 9'11 × 9'5 |
| Above | Bedroom | 12'8 × 10'5 |
| Above | Bedroom | 12'8 × 10'6 |
| Above | Bedroom | 13'5 × 9'8 |
| Below | Recreation Room | 23'1 × 17'7 |
| Below | Games Room | 26'8 × 13'2 |
| Below | Bedroom | 12'8 × 12'1 |
| Below | Bedroom | 13' × 11'4 |
| Below | Sauna | 7'11 × 4'5 |
| Below | Utility | 12'8 × 12'1 |
| Below | Storage | 10'8 × 9'2 |
| Below | Storage | 11'1 × 9'6 |
Seeing this blurry text? - The Real Estate Board requires you to be registered before accessing this info. Sign Up for free to view.
Map
Recent Price History
| Date | MLS # | Price | Event |
|---|---|---|---|
| April 28, 2025 | R2994934 | $6,850,000 | Listed |
| May 3, 2017 | R2151314 | $2,400,000 | Sold |
| March 28, 2017 | R2151314 | $2,580,000 | Listed |
Interested in the full price history of this home? Contact us.
Seeing this blurry text? - The Real Estate Board requires you to be registered before accessing this info. Sign Up for free to view.
EV or EV Ready Parking

- Bed:
- 4
- Bath:
- 4
- Interior:
- 3,548 sq/ft
- Type:
- House

- Bed:
- 3
- Bath:
- 3
- Interior:
- 1,143 sq/ft
- Type:
- Townhome

- Bed:
- 4
- Bath:
- 3
- Interior:
- 2,539 sq/ft
- Type:
- House

- Bed:
- 4
- Bath:
- 4
- Interior:
- 3,548 sq/ft
- Type:
- House

- Bed:
- 3
- Bath:
- 3
- Interior:
- 1,143 sq/ft
- Type:
- Townhome

- Bed:
- 4
- Bath:
- 3
- Interior:
- 2,539 sq/ft
- Type:
- House
Nearby MLS® Listings
There are 13 other houses for sale in Forest Hills, North Vancouver.

- Bed:
- 5
- Bath:
- 4
- Interior:
- 2,879 sq/ft
- Type:
- House

- Bed:
- 3
- Bath:
- 1
- Interior:
- 2,086 sq/ft
- Type:
- House

- Bed:
- 5
- Bath:
- 2
- Interior:
- 2,421 sq/ft
- Type:
- House

- Bed:
- 5
- Bath:
- 2
- Interior:
- 2,716 sq/ft
- Type:
- House

- Bed:
- 5
- Bath:
- 4
- Interior:
- 2,879 sq/ft
- Type:
- House

- Bed:
- 3
- Bath:
- 1
- Interior:
- 2,086 sq/ft
- Type:
- House

- Bed:
- 5
- Bath:
- 2
- Interior:
- 2,421 sq/ft
- Type:
- House

- Bed:
- 5
- Bath:
- 2
- Interior:
- 2,716 sq/ft
- Type:
- House
Nearby Sales
There have been 34 houses reported sold in Forest Hills, North Vancouver in the last two years.
Most Recent Sales
FAQs
How much is 4065 Lions Avenue listed for?
4065 Lions Avenue is listed for sale for $6,850,000.
When was 4065 Lions Avenue built?
4065 Lions Avenue was built in 2019 and is 6 years old.
How large is 4065 Lions Avenue?
4065 Lions Avenue is 5,792 square feet across 2 floors.
How many bedrooms and bathrooms does 4065 Lions Avenue have?
4065 Lions Avenue has 6 bedrooms and 5 bathrooms.
What are the annual taxes?
The annual taxes for 4065 Lions Avenue are $17,674.01 for 2024.
What are the area active listing stats?
4065 Lions Avenue is located in Forest Hills, North Vancouver. The average house for sale in Forest Hills is listed for $2.67M. The lowest priced houses for sale in Forest Hills, North Vancouver is listed for 2M, while the most expensive home for sale is listed for $6.85M. The average days on market for the houses currently listed for sale is 25 days.
When was the listing information last updated?
The listing details for 4065 Lions Avenue was last updated April 29, 2025 at 09:31 AM.
Listing Office: Stilhavn Real Estate Services
Listing information last updated on April 29, 2025 at 09:31 AM.
Disclaimer: All information displayed including measurements and square footage is approximate, and although believed to be accurate is not guaranteed. Information should not be relied upon without independent verification.









































