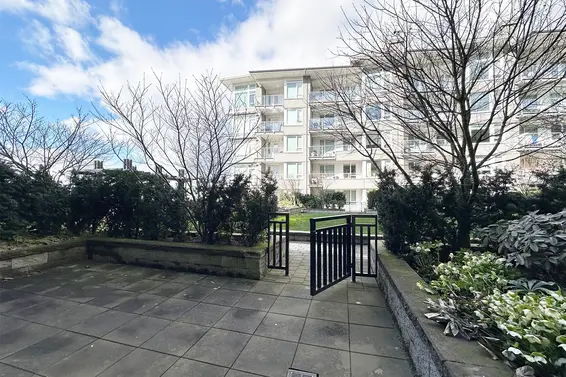- List Price
$949,900 - Sold on Apr 7, 2024
- What's My Home Worth?
- Bed:
- 2
- Bath:
- 2
- Interior:
- 829 sq/ft
Beautiful 2 Bedroom, 2 full Bathroom ground floor suite with a Large and Private partially covered 300+ square foot patio extending out to private and peaceful courtyard. Features open concept main living space, in-floor radiant heat and gourmet kitchen with stainless steel appliances. Walk in closet in master bedroom. Storage and 2 parking stalls. Fantastic lifestyle here in the heart of Lower Lonsdale Waterfront District, including restaurants, shopping and all the Quay has to offer. Various great schools including Queen Mary Elementary School and and Carson Graham Secondary. Semisch Park and Waterfront Park close by as well as John Braithwaite Community Centre. Quick access to buses and the SeaBus. 2 Pets allowed. Bonus 2 parking.
Property Details
- List Price [LP]: $949,900
- Original List Price [OLP]: $949,900
- List Date: April 3, 2024
- Last Updated: Oct. 26, 2024, 5:19 p.m.
- Days on Market: 4
- Price [LP] Per Sq/Ft: $1,121.83
- Sale Price [SP]:
- SP to LP Ratio:
- SP to OLP Ratio:
- Sale Date: April 7, 2024
- Off Market Date: April 7, 2024
- Address: 126 255 West 1st Street
- MLS® Number: R2865830
- Type: Apartment/Condo
- Style of Home: Multi Family, Residential Attached
- Title: Freehold Strata
- Age: 7 years
- Year Built: 2017
- Bedrooms: 2
- Total Bathrooms: 2
- Full Bathrooms: 2
- Fireplaces: 0
- Int. Area: 829 sq/ft
- Main Floor: 829 sq/ft
- # of Rooms: 7
- # of Kitchens: 1
- Suite: None
- Gross Taxes: $2473.22
- Taxes Year: 2023
- Maintenance Fee: $525.66 per month
- Maintenance Includes: Exercise Centre, Caretaker, Trash, Maintenance Grounds, Hot Water, Recreation Facilities
- Roof: Other
- Heat: Radiant
- Construction: Frame Wood, Fibre Cement (Exterior), Mixed (Exterior), Wood Siding
- Rainscreen: Full
 94
94
Seeing this blurry text? - The Real Estate Board requires you to be registered before accessing this info. Sign Up for free to view.
Features
- Included Items: Washer/Dryer, Dishwasher, Refrigerator, Cooktop
- Excluded Items: DINING ROOM LIGHT
- Features:
Elevator
- View: Courtyard
- Outdoor Areas: Garden, Balcony, Patio, Deck
- Site Influences: Central Location, Marina Nearby, Recreation Nearby, Ski Hill Nearby
- Amenities: In Suite Laundry
- Parking Type: Underground, Side Access
- Parking Spaces - Total: 2
- Parking Spaces - Covered: 2
- Parking Access: Side
- Locker: Yes
- Bylaw Restrictions: Pets Allowed w/Rest., Cats Allowed, Dogs Allowed, Two Pets Allowed, Rentals Allowed
Seeing this blurry text? - The Real Estate Board requires you to be registered before accessing this info. Sign Up for free to view.
Room Measurements
| Level | Room | Measurements |
|---|---|---|
| Main | Living Room | 14'5 × 11'8 |
| Main | Dining Room | 6' × 11'8 |
| Main | Kitchen | 9'5 × 9'2 |
| Main | Primary Bedroom | 13' × 9'11 |
| Main | Bedroom | 11'1 × 8'2 |
| Main | Walk-In Closet | 5'5 × 5' |
| Main | Foyer | 8'9 × 4'4 |
Seeing this blurry text? - The Real Estate Board requires you to be registered before accessing this info. Sign Up for free to view.
Map
Recent Price History
| Date | MLS # | Price | Event |
|---|---|---|---|
| April 7, 2024 | R2865830 | $930,000 | Sold |
| April 3, 2024 | R2865830 | $949,900 | Listed |
| April 2, 2024 | R2857388 | $959,900 | Cancel Protected |
| March 25, 2024 | R2857388 | $959,900 | Price Changed |
| March 8, 2024 | R2857388 | $969,900 | Listed |
| April 13, 2015 | V1116949 | $499,900 | Sold |
| April 12, 2015 | V1116949 | $499,900 | Listed |
Interested in the full price history of this home? Contact us.
Seeing this blurry text? - The Real Estate Board requires you to be registered before accessing this info. Sign Up for free to view.
Building Details
- MLS® Listings: 8
- Units in development: 148
- Developer: Polygon
- Construction: Wood frame
- Bylaw Restrictions:
- Pets allowed with restrictions (two dogs or two cats, or one dog and one cat [vicious dogs are not permitted])
Nearby MLS® Listings
There are 111 other condos for sale in Lower Lonsdale, North Vancouver.

- Bed:
- 1
- Bath:
- 1
- Interior:
- 645 sq/ft
- Type:
- Condo

- Bed:
- 1
- Bath:
- 1
- Interior:
- 540 sq/ft
- Type:
- Condo

- Bed:
- 3
- Bath:
- 4
- Interior:
- 2,218 sq/ft
- Type:
- Condo

- Bed:
- 2 + den
- Bath:
- 2
- Interior:
- 1,257 sq/ft
- Type:
- Condo

- Bed:
- 1
- Bath:
- 1
- Interior:
- 645 sq/ft
- Type:
- Condo

- Bed:
- 1
- Bath:
- 1
- Interior:
- 540 sq/ft
- Type:
- Condo

- Bed:
- 3
- Bath:
- 4
- Interior:
- 2,218 sq/ft
- Type:
- Condo

- Bed:
- 2 + den
- Bath:
- 2
- Interior:
- 1,257 sq/ft
- Type:
- Condo
Nearby Sales
There have been 573 condos reported sold in Lower Lonsdale, North Vancouver in the last two years.
Most Recent Sales
Listing information last updated on March 18, 2025 at 12:25 PM.
Disclaimer: All information displayed including measurements and square footage is approximate, and although believed to be accurate is not guaranteed. Information should not be relied upon without independent verification.























