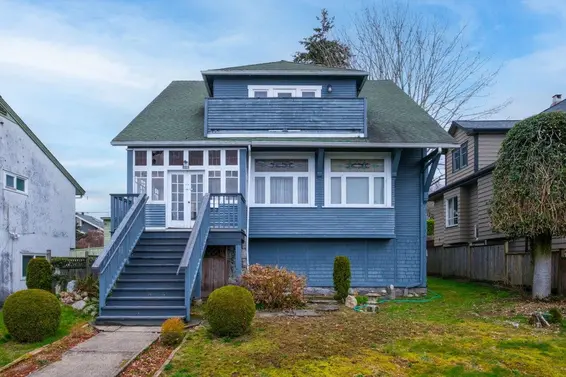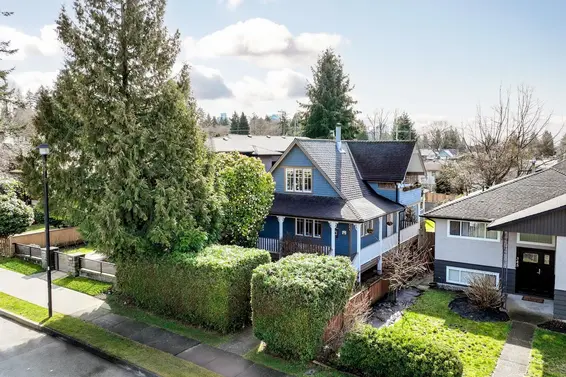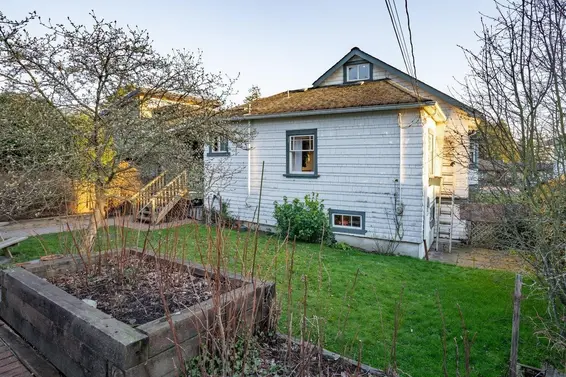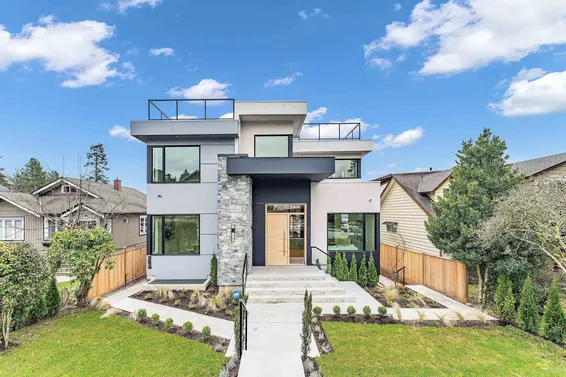- List Price
$1,899,000 - Sold on Apr 19, 2023
- What's My Home Worth?
- Bed:
- 6 + den
- Bath:
- 4
- Interior:
- 3,356 sq/ft
The 1912 "Clapham" Residence is one of the finest Craftsman style Heritage houses on the North Shore. This 3300 plus sqft home offers a Large 4 bedrm family home plus a separate 2 bedrm legal suite. Home has style with plenty of old world charm. Offering a spacious living/outdoor spaces on the main and 4 bedrooms above (could be 5), including a charming master ensuite with a soaker tub. Below you will find the 2 bedroom suite with separate entrance. This Home has all the benefits of a modern house including new foundations, mechanical, wiring & plumbing. What an opportunity, ideally situated within the brand new & vibrant Moodyville area. Be apart of this exciting neighborhood with all the ammenities it has to offer. Perfect alternative to a townhome! 2 Parking spots in back laneway.
Property Details
- List Price [LP]: $1,899,000
- Original List Price [OLP]: $1,899,000
- List Date: April 11, 2023
- Last Updated: Oct. 16, 2023, 1:33 a.m.
- Days on Market: 8
- Price [LP] Per Sq/Ft: $555.72
- Sale Price [SP]:
- SP to LP Ratio:
- SP to OLP Ratio:
- Sale Date: April 19, 2023
- Off Market Date: April 19, 2023
- Address: 736 East 3rd Street
- MLS® Number: R2766843
- Listing Brokerage: Angell, Hasman & Associates (The Angell Group) Realty Ltd.
- Type: House/Single Family
- Style of Home: Residential Detached
- Title: Freehold Strata
- Age: 111 years
- Year Built: 1912
- Bedrooms: 6
- Total Bathrooms: 4
- Full Bathrooms: 3
- Half Bathrooms: 1
- Dens: 1
- Fireplaces: 1
- Floors: 2
- Int. Area: 3,356 sq/ft
- Main Floor: 1,081 sq/ft
- Above Main Floor Area: 1,194 sq/ft
- Below Main Floor Area: 1,081 sq/ft
- # of Rooms: 17
- # of Kitchens: 2
- Lot Size: 6,850 sq/ft
- Frontage: 50
- Depth: 137
- Gross Taxes: $5154.37
- Taxes Year: 2022
- Roof: Asphalt
- Heat: Hot Water, Natural Gas, Radiant, Wood Burning
- Construction: Frame Wood, Wood Siding
 69
69
Seeing this blurry text? - The Real Estate Board requires you to be registered before accessing this info. Sign Up for free to view.
Features
- Included Items: Washer/Dryer, Dishwasher, Refrigerator, Cooktop
- View: Mountains / Lions Gate
- Outdoor Areas: Patio, Deck
- Site Influences: Shopping Nearby, Central Location, Lane Access, Recreation Nearby, Ski Hill Nearby
- Amenities: In Suite Laundry
- Parking Type: Other, Lane Access
- Parking Spaces - Total: 2
- Parking Access: Lane
Seeing this blurry text? - The Real Estate Board requires you to be registered before accessing this info. Sign Up for free to view.
Room Measurements
| Level | Room | Measurements |
|---|---|---|
| Main | Kitchen | 11'10 × 8'11 |
| Main | Pantry | 5'10 × 3'10 |
| Main | Eating Area | 10'1 × 8'11 |
| Main | Dining Room | 13'2 × 11'6 |
| Main | Living Room | 13'6 × 13'6 |
| Main | Family Room | 13'10 × 13' |
| Above | Primary Bedroom | 13'10 × 13'2 |
| Above | Bedroom | 13'7 × 10'8 |
| Main | Bedroom | 13'4 × 10'8 |
| Above | Flex Room | 8'6 × 8'1 |
| Above | Bedroom | 11'5 × 7'11 |
| Below | Kitchen | 9'5 × 7'7 |
| Below | Eating Area | 13'1 × 9'9 |
| Below | Living Room | 12'11 × 12'5 |
| Below | Bedroom | 9'7 × 8'11 |
| Below | Bedroom | 10'10 × 8'11 |
| Below | Den | 13'3 × 7'3 |
Seeing this blurry text? - The Real Estate Board requires you to be registered before accessing this info. Sign Up for free to view.
Map
Recent Price History
| Date | MLS # | Price | Event |
|---|---|---|---|
| April 19, 2023 | R2766843 | $1,865,000 | Sold |
| April 11, 2023 | R2766843 | $1,899,000 | Listed |
| May 10, 2016 | R2040914 | $1,799,000 | Expired |
| March 1, 2016 | R2040914 | $1,799,000 | Listed |
| June 9, 2007 | V640770 | $600,000 | Sold |
| April 10, 2007 | V640770 | $675,000 | Listed |
Interested in the full price history of this home? Contact us.
Seeing this blurry text? - The Real Estate Board requires you to be registered before accessing this info. Sign Up for free to view.
Character and Heritage

- Bed:
- 3
- Bath:
- 2
- Interior:
- 2,085 sq/ft
- Type:
- House

- Bed:
- 4 + den
- Bath:
- 3
- Interior:
- 3,393 sq/ft
- Type:
- House

- Bed:
- 3 + den
- Bath:
- 2
- Interior:
- 2,572 sq/ft
- Type:
- House

- Bed:
- 2 + den
- Bath:
- 2
- Interior:
- 2,207 sq/ft
- Type:
- House

- Bed:
- 3
- Bath:
- 2
- Interior:
- 2,085 sq/ft
- Type:
- House

- Bed:
- 4 + den
- Bath:
- 3
- Interior:
- 3,393 sq/ft
- Type:
- House

- Bed:
- 3 + den
- Bath:
- 2
- Interior:
- 2,572 sq/ft
- Type:
- House

- Bed:
- 2 + den
- Bath:
- 2
- Interior:
- 2,207 sq/ft
- Type:
- House
Nearby MLS® Listings
There are 2 other houses for sale in Queensbury, North Vancouver.

- Bed:
- 3
- Bath:
- 2
- Interior:
- 1,095 sq/ft
- Type:
- House

- Bed:
- 9
- Bath:
- 8
- Interior:
- 5,057 sq/ft
- Type:
- House

- Bed:
- 3
- Bath:
- 2
- Interior:
- 1,095 sq/ft
- Type:
- House

- Bed:
- 9
- Bath:
- 8
- Interior:
- 5,057 sq/ft
- Type:
- House
Nearby Sales
There have been 22 houses reported sold in Queensbury, North Vancouver in the last two years.
Most Recent Sales
Listing Office: Angell, Hasman & Associates (The Angell Group) Realty Ltd.
Listing information last updated on March 18, 2025 at 12:25 PM.
Disclaimer: All information displayed including measurements and square footage is approximate, and although believed to be accurate is not guaranteed. Information should not be relied upon without independent verification.





































