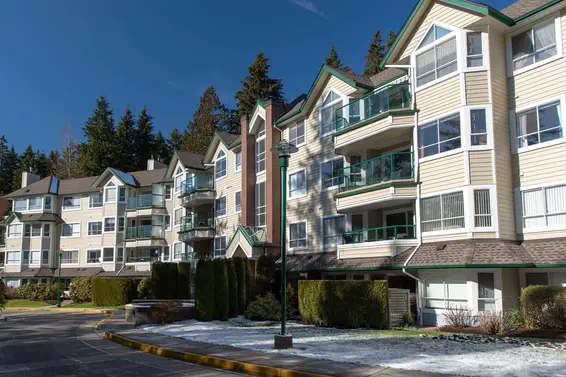- List Price
$1,049,000 - Sold on Jul 8, 2024
- What's My Home Worth?
- Bed:
- 2
- Bath:
- 2
- Interior:
- 1,504 sq/ft
Rarely available, UPPER LEVEL CORNER UNIT! Discover an ideal floor plan with this stunning 2 bed, 2 bath residence nestled at Banff Court, boasting a spacious 270 sq. ft. patio that overlooks lush greenery. Features include a recently renovated kitchen with Italian tile, stainless steel appliances, and an abundance of natural light. Not only does the unit include a LARGE dining room but also an extended eatery perfect for entertaining. The large primary bedroom features a spacious en-suite and walk-in closet. Also, included is underground parking, "same level" large storage, and exclusive access to the fitness center /swimming pool. Nestled in a prime location with seamless access to scenic hiking trails, shops, golf courses, schools, & shopping - YOU WON'T WANT TO MISS THIS!
Property Details
- List Price [LP]: $1,049,000
- Original List Price [OLP]: $1,049,000
- List Date: July 4, 2024
- Last Updated: Oct. 28, 2024, 1:45 a.m.
- Days on Market: 4
- Price [LP] Per Sq/Ft: $697.47
- Sale Price [SP]:
- SP to LP Ratio:
- SP to OLP Ratio:
- Sale Date: July 8, 2024
- Off Market Date: July 8, 2024
- Address: 202 3690 Banff Court
- MLS® Number: R2901095
- Listing Brokerage: Sutton Group-West Coast Realty (Surrey/24)
- Type: Apartment/Condo
- Style of Home: Multi Family, Residential Attached
- Title: Freehold Strata
- Age: 32 years
- Year Built: 1992
- Bedrooms: 2
- Total Bathrooms: 2
- Full Bathrooms: 2
- Fireplaces: 1
- Floors: 1
- Int. Area: 1,504 sq/ft
- Main Floor: 1,504 sq/ft
- # of Rooms: 8
- # of Kitchens: 1
- Suite: None
- Gross Taxes: $4278.11
- Taxes Year: 2023
- Maintenance Fee: $615.50 per month
- Maintenance Includes: Exercise Centre, Recreation Facilities, Trash, Gas, Hot Water
- Roof: Asphalt
- Heat: Electric, Natural Gas, Gas
- Construction: Frame Wood, Mixed (Exterior)
 74
74
Seeing this blurry text? - The Real Estate Board requires you to be registered before accessing this info. Sign Up for free to view.
Features
- Included Items: Washer/Dryer, Dishwasher, Refrigerator, Cooktop
- Features:
Elevator, Storage
- View: TREES/GREENERY
- Outdoor Areas: Balcony
- Site Influences: Near Golf Course
- Amenities: Indoor, In Suite Laundry
- Parking Type: Guest
- Parking Spaces - Total: 1
- Parking Spaces - Covered: 1
- Locker: Yes
- Bylaw Restrictions: Pets Allowed w/Rest., Cats Allowed, Dogs Not Allowed, Two Pets Allowed
Seeing this blurry text? - The Real Estate Board requires you to be registered before accessing this info. Sign Up for free to view.
Room Measurements
| Level | Room | Measurements |
|---|---|---|
| Main | Living Room | 7'11 × 14'4 |
| Main | Kitchen | 8'1 × 11'2 |
| Main | Dining Room | 7'11 × 14'4 |
| Main | Eating Area | 18'6 × 10'4 |
| Main | Bedroom | 16'10 × 11'9 |
| Main | Bedroom | 14'4 × 10'7 |
| Main | Patio | 22'4 × 21'6 |
| Main | Foyer | 5'9 × 11'0 |
Seeing this blurry text? - The Real Estate Board requires you to be registered before accessing this info. Sign Up for free to view.
Map
Recent Price History
| Date | MLS # | Price | Event |
|---|---|---|---|
| July 8, 2024 | R2901095 | $1,049,000 | Sold |
| July 4, 2024 | R2901095 | $1,049,000 | Listed |
Interested in the full price history of this home? Contact us.
Seeing this blurry text? - The Real Estate Board requires you to be registered before accessing this info. Sign Up for free to view.
Building Details
- MLS® Listings: 3
- Units in development: 136
- Construction: Wood frame
- Bylaw Restrictions:
- Pets Allowed w/ restrictions (up to 2 cats, no dogs unless certified under the British Columbia Guide Animal Act)
Nearby MLS® Listings
There are 4 other condos for sale in Northlands, North Vancouver.

- Bed:
- 2
- Bath:
- 2
- Interior:
- 1,258 sq/ft
- Type:
- Condo

- Bed:
- 3
- Bath:
- 2
- Interior:
- 2,341 sq/ft
- Type:
- Condo

- Bed:
- 2
- Bath:
- 2
- Interior:
- 1,347 sq/ft
- Type:
- Condo

- Bed:
- 2 + den
- Bath:
- 2
- Interior:
- 1,584 sq/ft
- Type:
- Condo

- Bed:
- 2
- Bath:
- 2
- Interior:
- 1,258 sq/ft
- Type:
- Condo

- Bed:
- 3
- Bath:
- 2
- Interior:
- 2,341 sq/ft
- Type:
- Condo

- Bed:
- 2
- Bath:
- 2
- Interior:
- 1,347 sq/ft
- Type:
- Condo

- Bed:
- 2 + den
- Bath:
- 2
- Interior:
- 1,584 sq/ft
- Type:
- Condo
Nearby Sales
There have been 36 condos reported sold in Northlands, North Vancouver in the last two years.
Most Recent Sales
Listing Office: Sutton Group-West Coast Realty (Surrey/24)
Listing information last updated on April 30, 2025 at 01:49 AM.
Disclaimer: All information displayed including measurements and square footage is approximate, and although believed to be accurate is not guaranteed. Information should not be relied upon without independent verification.





























