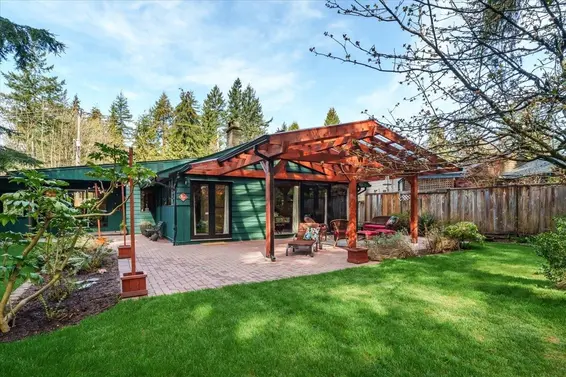- Time on Site: 6 days
- Bed:
- 3
- Bath:
- 2
- Interior:
- 1,455 sq/ft
Discover Your Hidden Oasis on Mountain Hwy. This 7700 sq ft property offers the perfect balance of accessibility and serenity. While Mountain Hwy keeps you connected, beyond the entryway lies a lush, park-like backyard that blends seamlessly into stunning woods. 3 bedrooms ,1.5 baths & 2 separated living spaces. Every corner of this home carries hints of enchantment and artistry, with old-world plasterwork throughout and floor-to-ceiling windows filling the spaces with natural light. Entertain effortlessly on the spacious covered patio, where indoor-outdoor living takes center stage. Despite its central location, the property feels entirely secluded. Ready to experience the magic? Visit this one-of-a-kind home and let it transport you to your sanctuary.
Upcoming Opens
Property Details
- List Price [LP]: $1,499,000
- Original List Price [OLP]: $1,499,000
- List Date: April 8, 2025
- Last Updated: April 14, 2025, 7:41 p.m.
- Days on Market: 7
- Address: 1036 Mountain Highway
- MLS® Number: R2987941
- Listing Brokerage: Stilhavn Real Estate Services
- Type: House/Single Family
- Style of Home: Residential Detached
- Title: Freehold NonStrata
- Age: 70 years
- Year Built: 1955
- Bedrooms: 3
- Total Bathrooms: 2
- Full Bathrooms: 1
- Half Bathrooms: 1
- Fireplaces: 1
- Floors: 1
- Int. Area: 1,455 sq/ft
- Main Floor: 1,455 sq/ft
- # of Rooms: 9
- # of Kitchens: 1
- Suite: None
- Lot Size: 7,700 sq/ft
- Frontage: 70
- Depth: 110
- Gross Taxes: $6355.99
- Taxes Year: 2024
- Roof: Asphalt
- Heat: Forced Air, Natural Gas, Wood Burning
- Construction: Frame Wood, Wood Siding
 60
60
Seeing this blurry text? - The Real Estate Board requires you to be registered before accessing this info. Sign Up for free to view.
Features
- Included Items: Washer/Dryer, Dishwasher, Refrigerator, Cooktop
- Excluded Items: Drapes, Dragon Bell, Dragon Light
- Features:
Storage
- Renovations: Renovation Complete
- Outdoor Areas: Garden, Patio
- Rear Yard Exposure: Southeast
- Site Influences: Shopping Nearby, Recreation Nearby
- Amenities: In Suite Laundry
- Parking Type: Carport Single, Front Access
- Parking Spaces - Total: 3
- Parking Spaces - Covered: 1
Seeing this blurry text? - The Real Estate Board requires you to be registered before accessing this info. Sign Up for free to view.
Room Measurements
| Level | Room | Measurements |
|---|---|---|
| Main | Foyer | 10'4 × 5'10 |
| Main | Laundry | 8'10 × 5'11 |
| Main | Family Room | 14'7 × 12'7 |
| Main | Kitchen | 11'8 × 8'8 |
| Main | Dining Room | 11'4 × 7'10 |
| Main | Living Room | 16'10 × 14'10 |
| Main | Primary Bedroom | 14'0 × 11'9 |
| Main | Bedroom | 9'11 × 8'0 |
| Main | Bedroom | 9'5 × 8'6 |
Seeing this blurry text? - The Real Estate Board requires you to be registered before accessing this info. Sign Up for free to view.
Map
Recent Price History
| Date | MLS # | Price | Event |
|---|---|---|---|
| April 14, 2025 | R2987941 | $1,499,000 | Under Contract |
| April 8, 2025 | R2987941 | $1,499,000 | Listed |
| May 12, 2011 | V887341 | $645,000 | Sold |
| May 9, 2011 | V887341 | $649,000 | Listed |
Interested in the full price history of this home? Contact us.
Seeing this blurry text? - The Real Estate Board requires you to be registered before accessing this info. Sign Up for free to view.
Rancher
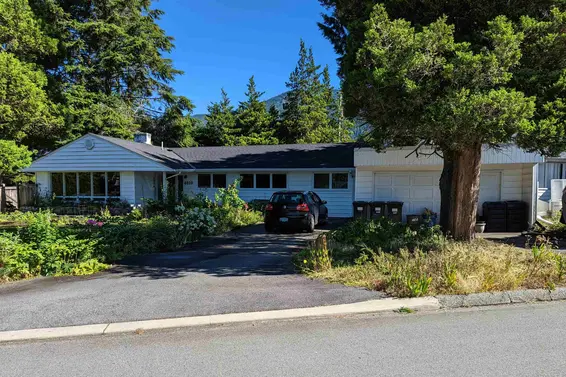
- Bed:
- 3
- Bath:
- 2
- Interior:
- 1,803 sq/ft
- Type:
- House

- Bed:
- 3
- Bath:
- 2
- Interior:
- 1,710 sq/ft
- Type:
- House

- Bed:
- 3
- Bath:
- 3
- Interior:
- 1,699 sq/ft
- Type:
- House
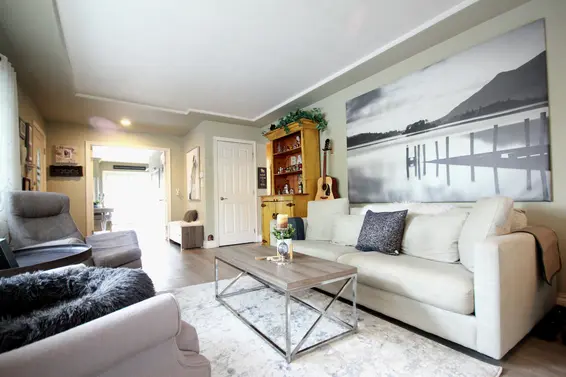
- Bed:
- 2
- Bath:
- 2
- Interior:
- 1,100 sq/ft
- Type:
- House

- Bed:
- 3
- Bath:
- 2
- Interior:
- 1,803 sq/ft
- Type:
- House

- Bed:
- 3
- Bath:
- 2
- Interior:
- 1,710 sq/ft
- Type:
- House

- Bed:
- 3
- Bath:
- 3
- Interior:
- 1,699 sq/ft
- Type:
- House

- Bed:
- 2
- Bath:
- 2
- Interior:
- 1,100 sq/ft
- Type:
- House
Nearby MLS® Listings
There are 10 other houses for sale in Westlynn, North Vancouver.

- Bed:
- 4 + den
- Bath:
- 3
- Interior:
- 2,899 sq/ft
- Type:
- House

- Bed:
- 5
- Bath:
- 3
- Interior:
- 2,549 sq/ft
- Type:
- House
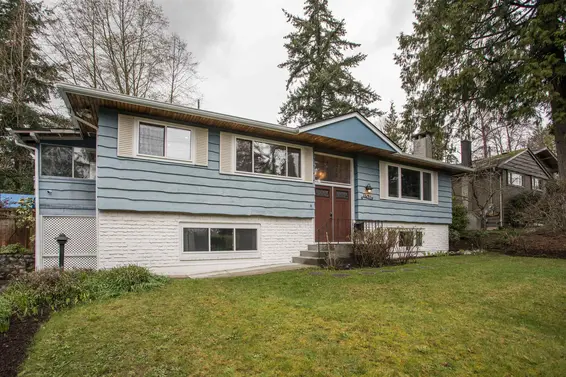
- Bed:
- 5
- Bath:
- 3
- Interior:
- 2,405 sq/ft
- Type:
- House
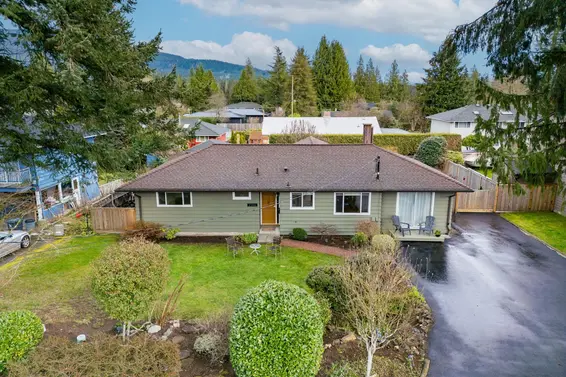
- Bed:
- 3
- Bath:
- 2
- Interior:
- 1,626 sq/ft
- Type:
- House

- Bed:
- 4 + den
- Bath:
- 3
- Interior:
- 2,899 sq/ft
- Type:
- House

- Bed:
- 5
- Bath:
- 3
- Interior:
- 2,549 sq/ft
- Type:
- House

- Bed:
- 5
- Bath:
- 3
- Interior:
- 2,405 sq/ft
- Type:
- House

- Bed:
- 3
- Bath:
- 2
- Interior:
- 1,626 sq/ft
- Type:
- House
Nearby Sales
There have been 61 houses reported sold in Westlynn, North Vancouver in the last two years.
Most Recent Sales
FAQs
How much is 1036 Mountain Highway listed for?
1036 Mountain Highway is listed for sale for $1,499,000.
When was 1036 Mountain Highway built?
1036 Mountain Highway was built in 1955 and is 70 years old.
How large is 1036 Mountain Highway?
1036 Mountain Highway is 1,455 square feet across 1 floor.
How many bedrooms and bathrooms does 1036 Mountain Highway have?
1036 Mountain Highway has 3 bedrooms and 2 bathrooms.
What are the annual taxes?
The annual taxes for 1036 Mountain Highway are $6,355.99 for 2024.
What are the area active listing stats?
1036 Mountain Highway is located in Westlynn, North Vancouver. The average house for sale in Westlynn is listed for $1.95M. The lowest priced houses for sale in Westlynn, North Vancouver is listed for 1.5M, while the most expensive home for sale is listed for $3.99M. The average days on market for the houses currently listed for sale is 25 days.
When was the listing information last updated?
The listing details for 1036 Mountain Highway was last updated March 18, 2025 at 12:25 PM.
Listing Office: Stilhavn Real Estate Services
Listing information last updated on March 18, 2025 at 12:25 PM.
Disclaimer: All information displayed including measurements and square footage is approximate, and although believed to be accurate is not guaranteed. Information should not be relied upon without independent verification.
