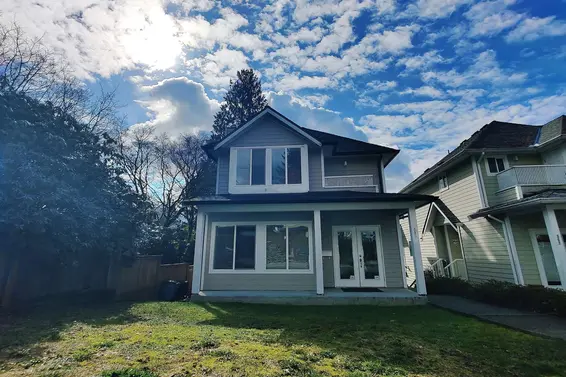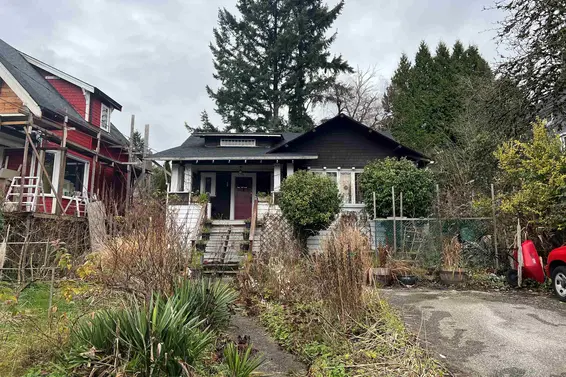- Time on Site: 68 days
- Bed:
- 7 + den
- Bath:
- 4
- Interior:
- 3,860 sq/ft
Rare find gorgeous must-see 3 full lvl home in an amazing area of N.Vancouver.Easy to stroll to Parks,trails,Delbrook Recreation Centres, shopping& schools. This lovely home fits 2 families. A nice wide entrance easy for wheelchair access.7 bedrooms with large deep closets. Quality finishings, 2 beautiful gas fireplaces, 2 full kitchens, stainless steel appliances in the main kitchen with a pro gas range.8" high ceiling basement has an in-law suite with a full kitchen & separate entrance. Extensive use of stone for flooring & staircases throughout all 3 lvls, Quality hardwood flooring for Living room, Dining & all bedrooms on top flr. A covered sundeck & a large garden good for growing vegetables, plus a large space for entertainment.2-car garage with side stone paving passage. Call today.
Upcoming Opens
Property Details
- List Price [LP]: $3,388,000
- Original List Price [OLP]: $3,388,000
- List Date: January 20, 2025
- Last Updated: Jan. 23, 2025, 12:24 p.m.
- Days on Market: 3
- Price [LP] Per Sq/Ft: $877.72
- Address: 467 West Kings Road
- MLS® Number: R2958658
- Listing Brokerage: Sutton Group-West Coast Realty
- Type: House/Single Family
- Style of Home: Residential Detached
- Title: Freehold NonStrata
- Age: 26 years
- Year Built: 1999
- Bedrooms: 7
- Total Bathrooms: 4
- Full Bathrooms: 3
- Half Bathrooms: 1
- Dens: 1
- Fireplaces: 2
- Floors: 2
- Int. Area: 3,860 sq/ft
- Main Floor: 1,377 sq/ft
- Above Main Floor Area: 1,106 sq/ft
- Below Main Floor Area: 1,377 sq/ft
- # of Rooms: 16
- # of Kitchens: 2
- Suite: Unauthorized Suite
- Lot Size: 6,100 sq/ft
- Frontage: 50
- Depth: 122
- Gross Taxes: $11074.16
- Taxes Year: 2024
- Roof: Concrete
- Heat: Natural Gas, Radiant, Insert, Gas
- Construction: Frame Wood, Stone (Exterior), Stucco
 71
71
Seeing this blurry text? - The Real Estate Board requires you to be registered before accessing this info. Sign Up for free to view.
Features
- Included Items: Washer/Dryer, Dishwasher, Refrigerator, Cooktop, Microwave
- Features:
Window Coverings, Security System
- View: MOUNTAIN VIEW
- Outdoor Areas: Balcony, Patio, Deck, Fenced
- Rear Yard Exposure: West
- Site Influences: Central Location, Private, Recreation Nearby
- Parking Type: Garage Double, Side Access, Paver Block, Garage Door Opener
- Parking Spaces - Total: 2
- Parking Spaces - Covered: 2
- Parking Access: Side
Seeing this blurry text? - The Real Estate Board requires you to be registered before accessing this info. Sign Up for free to view.
Room Measurements
| Level | Room | Measurements |
|---|---|---|
| Main | Living Room | 10'11 × 15'7 |
| Main | Dining Room | 10'11 × 9'5 |
| Main | Den | 12' × 9'11 |
| Main | Family Room | 12'5 × 15'11 |
| Main | Eating Area | 9'7 × 14'11 |
| Main | Kitchen | 10'2 × 14'11 |
| Main | Foyer | 7'4 × 22'1 |
| Above | Primary Bedroom | 11'2 × 12'4 |
| Above | Bedroom | 11'3 × 9'10 |
| Above | Bedroom | 10'10 × 10'8 |
| Above | Bedroom | 10'8 × 12'6 |
| Bsmt | Bedroom | 11'8 × 12' |
| Bsmt | Kitchen | 14'11 × 7'4 |
| Bsmt | Bedroom | 11'10 × 13'5 |
| Bsmt | Bedroom | 11'2 × 12'3 |
| Bsmt | Storage | 8'4 × 9' |
Seeing this blurry text? - The Real Estate Board requires you to be registered before accessing this info. Sign Up for free to view.
Map
Recent Price History
| Date | MLS # | Price | Event |
|---|---|---|---|
| January 21, 2025 | R2958658 | $3,388,000 | Listed |
| January 1, 2025 | R2802381 | $3,680,000 | Expired |
| July 27, 2023 | R2802381 | $3,680,000 | Listed |
| October 28, 1995 | V95012472 | $254,000 | Sold |
| October 12, 1995 | V95012472 | $289,000 | Listed |
Interested in the full price history of this home? Contact us.
Seeing this blurry text? - The Real Estate Board requires you to be registered before accessing this info. Sign Up for free to view.
Nearby MLS® Listings
There are 19 other houses for sale in Upper Lonsdale, North Vancouver.

- Bed:
- 4
- Bath:
- 4
- Interior:
- 2,094 sq/ft
- Type:
- House

- Bed:
- 3
- Bath:
- 1
- Interior:
- 962 sq/ft
- Type:
- House

- Bed:
- 4
- Bath:
- 4
- Interior:
- 4,135 sq/ft
- Type:
- House

- Bed:
- 5
- Bath:
- 4
- Interior:
- 4,014 sq/ft
- Type:
- House

- Bed:
- 4
- Bath:
- 4
- Interior:
- 2,094 sq/ft
- Type:
- House

- Bed:
- 3
- Bath:
- 1
- Interior:
- 962 sq/ft
- Type:
- House

- Bed:
- 4
- Bath:
- 4
- Interior:
- 4,135 sq/ft
- Type:
- House

- Bed:
- 5
- Bath:
- 4
- Interior:
- 4,014 sq/ft
- Type:
- House
Nearby Sales
There have been 142 houses reported sold in Upper Lonsdale, North Vancouver in the last two years.
Most Recent Sales
FAQs
How much is 467 West Kings Road listed for?
467 West Kings Road is listed for sale for $3,388,000.
When was 467 West Kings Road built?
467 West Kings Road was built in 1999 and is 26 years old.
How large is 467 West Kings Road?
467 West Kings Road is 3,860 square feet across 2 floors.
How many bedrooms and bathrooms does 467 West Kings Road have?
467 West Kings Road has 7 bedrooms and 4 bathrooms.
What are the annual taxes?
The annual taxes for 467 West Kings Road are $11,074.16 for 2024.
What are the area active listing stats?
467 West Kings Road is located in Upper Lonsdale, North Vancouver. The average house for sale in Upper Lonsdale is listed for $2.52M. The lowest priced houses for sale in Upper Lonsdale, North Vancouver is listed for 1.5M, while the most expensive home for sale is listed for $7.89M. The average days on market for the houses currently listed for sale is 69 days.
When was the listing information last updated?
The listing details for 467 West Kings Road was last updated March 18, 2025 at 12:25 PM.
Listing Office: Sutton Group-West Coast Realty
Listing information last updated on March 18, 2025 at 12:25 PM.
Disclaimer: All information displayed including measurements and square footage is approximate, and although believed to be accurate is not guaranteed. Information should not be relied upon without independent verification.






































