- List Price
$1,998,000 - Sold on Dec 6, 2019
- Bed:
- 5 + den
- Bath:
- 4
- Interior:
- 3,246 sq/ft
Hansel and Gretel dream of living here! This vintage English cottage was built in the era of 1929 character homes & is a relative of the Tudor revival period. Completely renovated to maintain the old warm charm with today’s modern conveniences. An inviting covered stoop to admire the cruise ships & enjoy the sunsets. Impressive cross-hall dining & living room with gas fireplace, wainscotting & French doors. An inviting eating area adjoins the highly utilized classic custom kitchen with gas cook top, granite counters, farmhouse sink & loads of built-ins. An oversized master bedroom delivers expansive harbour views, walk-in closet & two-piece ensuite. Quality renovated bathrooms, new Jerkinhead style roof, garage/workshop with potential to be so much more!
Property Details
- List Price [LP]: $1,998,000
- Original List Price [OLP]: $1,998,000
- List Date: September 25, 2019
- Last Updated: Dec. 2, 2021, 2:41 p.m.
- Days on Market: 72
- Price [LP] Per Sq/Ft: $585.34
- Sale Price [SP]:
- SP to LP Ratio:
- SP to OLP Ratio:
- Sale Date: Dec. 6, 2019
- Off Market Date: Dec. 6, 2019
- Address: 350 Tempe Crescent
- MLS® Number: R2408688
- Listing Brokerage: Dodi Thorhaug Realty Inc.
- Type: House/Single Family
- Style of Home: 2 Storey w/Bsmt.
- Title: Freehold NonStrata
- Age: 90 years
- Year Built: 1929
- Bedrooms: 5
- Total Bathrooms: 4
- Full Bathrooms: 3
- Half Bathrooms: 1
- Dens: 1
- Fireplaces: 2
- Floors: 3
- Int. Area: 3,246 sq/ft
- Main Floor: 1,261 sq/ft
- Above Main Floor Area: 868 sq/ft
- Below Main Floor Area: 1,038 sq/ft
- Unfinished Floor Area: 79 sq/ft
- # of Rooms: 16
- # of Kitchens: 1
- Suite: None
- Lot Size: 6,600 sq/ft
- Frontage: 60.00
- Depth: 110
- Gross Taxes: $7156.84
- Taxes Year: 2018
- Roof: Other
- Heat: Forced Air, Natural Gas
- Construction: Frame - Wood
 63
63
Seeing this blurry text? - The Real Estate Board requires you to be registered before accessing this info. Sign Up for free to view.
Features
- Features:
ClthWsh/Dryr/Frdg/Stve/DW, Drapes/Window Coverings, Garage Door Opener, Storage Shed
- Renovations: Completely
- View: City and Water
- Outdoor Areas: Fenced Yard, Patio(s)
- Rear Yard Exposure: Northeast
- Site Influences: Central Location, Private Setting, Private Yard, Recreation Nearby, Shopping Nearby, Ski Hill Nearby
- Parking Type: Garage; Single
- Parking Spaces - Total: 2
- Parking Spaces - Covered: 1
- Parking Access: Rear
Seeing this blurry text? - The Real Estate Board requires you to be registered before accessing this info. Sign Up for free to view.
Room Measurements
| Level | Room | Measurements |
|---|---|---|
| Main | Living Room | 19'10 × 15'7 |
| Main | Dining Room | 13'6 × 12'1 |
| Main | Kitchen | 9'11 × 8'7 |
| Main | Eating Area | 11' × 12'1 |
| Main | Bedroom | 10'5 × 12' |
| Main | Laundry | 7'11 × 3'8 |
| Main | Foyer | 6'9 × 5'4 |
| Above | Master Bedroom | 13' × 17'7 |
| Above | Walk-In Closet | 8'6 × 4'4 |
| Above | Bedroom | 9'1 × 11'1 |
| Above | Bedroom | 10' × 9'7 |
| Above | Den | 7'4 × 4'4 |
| Below | Recreation Room | 22'4 × 11'4 |
| Below | Bedroom | 16'9 × 11'11 |
| Below | Walk-In Closet | 6'11 × 6'9 |
| Below | Utility | 21'5 × 9'4 |
Seeing this blurry text? - The Real Estate Board requires you to be registered before accessing this info. Sign Up for free to view.
Map
Recent Price History
| Date | MLS # | Price | Event |
|---|---|---|---|
| December 6, 2019 | R2408688 | $1,900,000 | Sold |
| September 25, 2019 | R2408688 | $1,998,000 | Listed |
| September 25, 2019 | R2383040 | $2,088,000 | Terminated |
| June 24, 2019 | R2383040 | $2,138,000 | Listed |
| January 16, 2003 | V313338 | $765,000 | Sold |
| October 21, 2002 | V313338 | $838,000 | Listed |
| January 22, 2001 | V224368 | $416,000 | Sold |
| January 16, 2001 | V224368 | $429,000 | Listed |
Interested in the full price history of this home? Contact us.
Seeing this blurry text? - The Real Estate Board requires you to be registered before accessing this info. Sign Up for free to view.
Character and Heritage

- Bed:
- 3
- Bath:
- 2
- Interior:
- 2,085 sq/ft
- Type:
- House
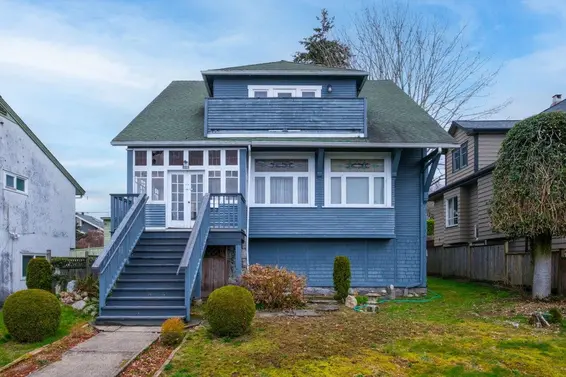
- Bed:
- 4 + den
- Bath:
- 3
- Interior:
- 3,393 sq/ft
- Type:
- House
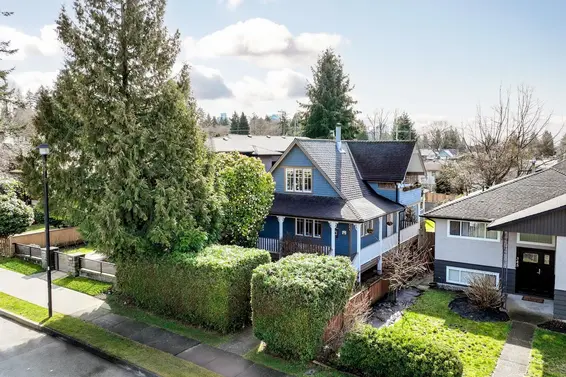
- Bed:
- 3 + den
- Bath:
- 2
- Interior:
- 2,572 sq/ft
- Type:
- House
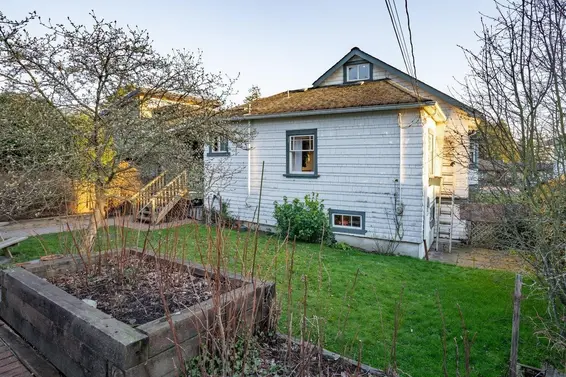
- Bed:
- 2 + den
- Bath:
- 2
- Interior:
- 2,207 sq/ft
- Type:
- House

- Bed:
- 3
- Bath:
- 2
- Interior:
- 2,085 sq/ft
- Type:
- House

- Bed:
- 4 + den
- Bath:
- 3
- Interior:
- 3,393 sq/ft
- Type:
- House

- Bed:
- 3 + den
- Bath:
- 2
- Interior:
- 2,572 sq/ft
- Type:
- House

- Bed:
- 2 + den
- Bath:
- 2
- Interior:
- 2,207 sq/ft
- Type:
- House
Tudor

- Bed:
- 3 + 2 dens
- Bath:
- 3
- Interior:
- 2,805 sq/ft
- Type:
- House

- Bed:
- 5
- Bath:
- 4
- Interior:
- 3,500 sq/ft
- Type:
- House

- Bed:
- 5
- Bath:
- 4
- Interior:
- 4,014 sq/ft
- Type:
- House

- Bed:
- 3 + 2 dens
- Bath:
- 3
- Interior:
- 2,805 sq/ft
- Type:
- House

- Bed:
- 5
- Bath:
- 4
- Interior:
- 3,500 sq/ft
- Type:
- House

- Bed:
- 5
- Bath:
- 4
- Interior:
- 4,014 sq/ft
- Type:
- House
Nearby MLS® Listings
There are 20 other houses for sale in Upper Lonsdale, North Vancouver.
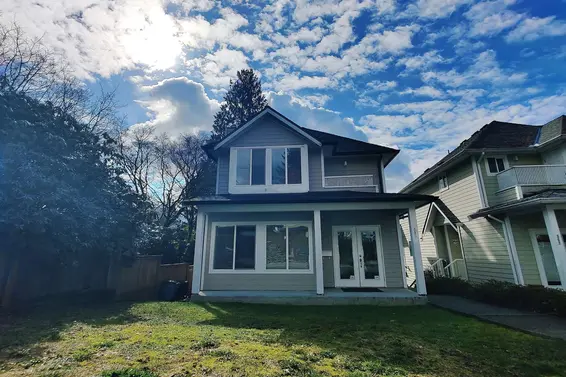
- Bed:
- 4
- Bath:
- 4
- Interior:
- 2,094 sq/ft
- Type:
- House
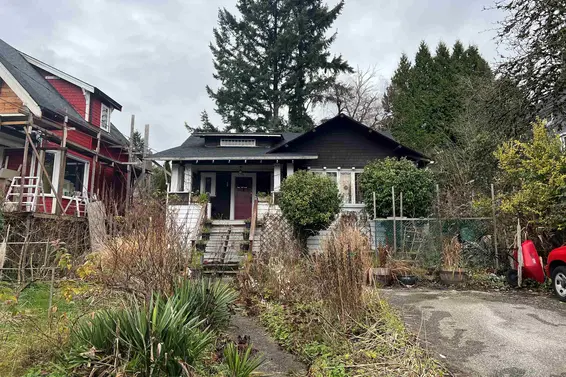
- Bed:
- 3
- Bath:
- 1
- Interior:
- 962 sq/ft
- Type:
- House

- Bed:
- 4
- Bath:
- 4
- Interior:
- 4,135 sq/ft
- Type:
- House

- Bed:
- 5
- Bath:
- 4
- Interior:
- 4,014 sq/ft
- Type:
- House

- Bed:
- 4
- Bath:
- 4
- Interior:
- 2,094 sq/ft
- Type:
- House

- Bed:
- 3
- Bath:
- 1
- Interior:
- 962 sq/ft
- Type:
- House

- Bed:
- 4
- Bath:
- 4
- Interior:
- 4,135 sq/ft
- Type:
- House

- Bed:
- 5
- Bath:
- 4
- Interior:
- 4,014 sq/ft
- Type:
- House
Nearby Sales
There have been 142 houses reported sold in Upper Lonsdale, North Vancouver in the last two years.
Most Recent Sales
Listing Office: Dodi Thorhaug Realty Inc.
Listing information last updated on March 18, 2025 at 12:25 PM.
Disclaimer: All information displayed including measurements and square footage is approximate, and although believed to be accurate is not guaranteed. Information should not be relied upon without independent verification.





















