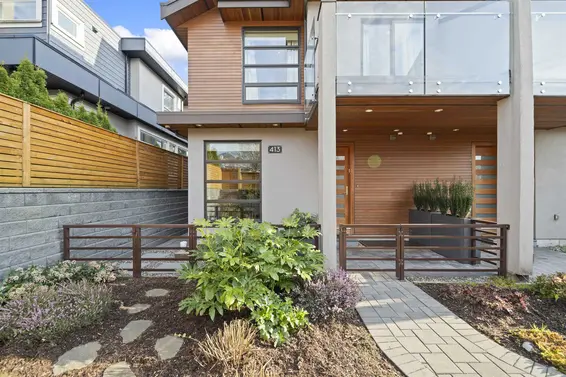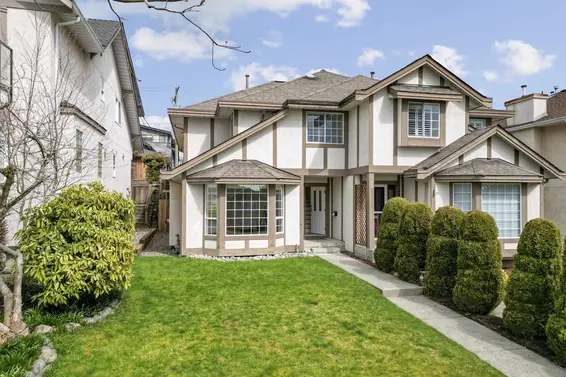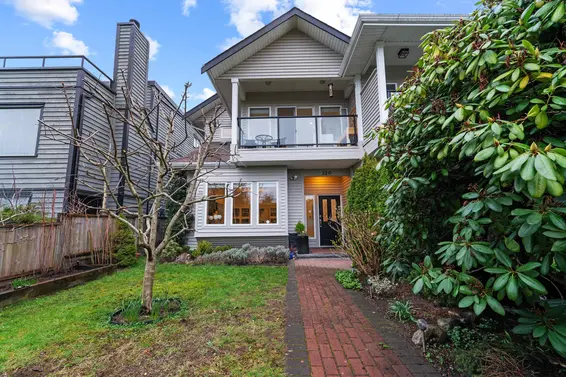- Time on Site: 7 days
- Bed:
- 4
- Bath:
- 3
- Interior:
- 1,856 sq/ft
Located on a quiet street in the heart of Lower Lonsdale, this 4-bedroom, 3-bath side-by-side duplex. Featuring a unique floor plan with all bedrooms located upstairs, this home offers a generously sized living room with gas fireplace, kitchen and dining area ideal for relaxing or entertaining. The primary bedroom includes a private ensuite and a view of the water and downtown. Enjoy both a front and backyard, plus the added bonus of a double garage. Just a short walk to the Shipyards, local shops, and vibrant cafes—everything you need is right at your doorstep.
Upcoming Opens
Property Details
- List Price [LP]: $1,899,000
- Original List Price [OLP]: $1,899,000
- List Date: April 7, 2025
- Last Updated: April 14, 2025, 12:35 p.m.
- Days on Market: 8
- Address: 320 East 5th Street
- MLS® Number: R2987905
- Listing Brokerage: Oakwyn Realty Ltd.
- Type: Half Duplex
- Style of Home: Duplex, Residential Attached
- Title: Freehold Strata
- Age: 23 years
- Year Built: 2002
- Bedrooms: 4
- Total Bathrooms: 3
- Full Bathrooms: 2
- Half Bathrooms: 1
- Fireplaces: 1
- Floors: 2
- Int. Area: 1,856 sq/ft
- Main Floor: 971 sq/ft
- Above Main Floor Area: 885 sq/ft
- # of Rooms: 8
- # of Kitchens: 1
- Gross Taxes: $5495.25
- Taxes Year: 2024
- Roof: Asphalt
- Heat: Electric, Forced Air, Natural Gas, Gas
- Construction: Frame Wood, Mixed (Exterior), Wood Siding
 65
65
Seeing this blurry text? - The Real Estate Board requires you to be registered before accessing this info. Sign Up for free to view.
Features
- Outdoor Areas: Patio, Deck, Fenced
- Parking Type: Detached, Garage Double
- Bylaw Restrictions: Pets Allowed
Seeing this blurry text? - The Real Estate Board requires you to be registered before accessing this info. Sign Up for free to view.
Room Measurements
| Level | Room | Measurements |
|---|---|---|
| Main | Living Room | 13'1 × 12'0 |
| Main | Dining Room | 13'1 × 8'6 |
| Main | Kitchen | 15'8 × 9'9 |
| Main | Family Room | 19'0 × 15'2 |
| Above | Primary Bedroom | 12'9 × 12'5 |
| Above | Bedroom | 12'5 × 9'1 |
| Above | Bedroom | 12'3 × 10'3 |
| Above | Bedroom | 9'2 × 11'5 |
Seeing this blurry text? - The Real Estate Board requires you to be registered before accessing this info. Sign Up for free to view.
Map
Recent Price History
| Date | MLS # | Price | Event |
|---|---|---|---|
| April 8, 2025 | R2987905 | $1,899,000 | Listed |
| March 15, 2014 | V1051755 | $849,000 | Sold |
| March 10, 2014 | V1051755 | $859,000 | Listed |
| April 18, 2010 | V821914 | $799,000 | Sold |
| April 12, 2010 | V821914 | $799,900 | Listed |
| September 14, 2002 | V307523 | $407,000 | Sold |
| September 4, 2002 | V307523 | $398,000 | Listed |
| August 31, 2002 | V273153 | $398,000 | Expired |
| January 31, 2002 | V273153 | $398,000 | Listed |
Interested in the full price history of this home? Contact us.
Seeing this blurry text? - The Real Estate Board requires you to be registered before accessing this info. Sign Up for free to view.
Nearby MLS® Listings
There are 7 other duplexs for sale in Lower Lonsdale, North Vancouver.

- Bed:
- 5
- Bath:
- 4
- Interior:
- 2,473 sq/ft
- Type:
- Duplex

- Bed:
- 5
- Bath:
- 4
- Interior:
- 2,473 sq/ft
- Type:
- Duplex

- Bed:
- 4
- Bath:
- 3
- Interior:
- 1,784 sq/ft
- Type:
- Duplex

- Bed:
- 4
- Bath:
- 5
- Interior:
- 2,634 sq/ft
- Type:
- Duplex

- Bed:
- 5
- Bath:
- 4
- Interior:
- 2,473 sq/ft
- Type:
- Duplex

- Bed:
- 5
- Bath:
- 4
- Interior:
- 2,473 sq/ft
- Type:
- Duplex

- Bed:
- 4
- Bath:
- 3
- Interior:
- 1,784 sq/ft
- Type:
- Duplex

- Bed:
- 4
- Bath:
- 5
- Interior:
- 2,634 sq/ft
- Type:
- Duplex
Nearby Sales
There have been 32 duplexs reported sold in Lower Lonsdale, North Vancouver in the last two years.
Most Recent Sales
FAQs
How much is 320 East 5th Street listed for?
320 East 5th Street is listed for sale for $1,899,000.
When was 320 East 5th Street built?
320 East 5th Street was built in 2002 and is 23 years old.
How large is 320 East 5th Street?
320 East 5th Street is 1,856 square feet across 2 floors.
How many bedrooms and bathrooms does 320 East 5th Street have?
320 East 5th Street has 4 bedrooms and 3 bathrooms.
What are the annual taxes?
The annual taxes for 320 East 5th Street are $5,495.25 for 2024.
What are the area active listing stats?
320 East 5th Street is located in Lower Lonsdale, North Vancouver. The average duplex for sale in Lower Lonsdale is listed for $2M. The lowest priced duplexes for sale in Lower Lonsdale, North Vancouver is listed for 1.42M, while the most expensive home for sale is listed for $3.38M. The average days on market for the duplexes currently listed for sale is 50 days.
When was the listing information last updated?
The listing details for 320 East 5th Street was last updated March 18, 2025 at 12:25 PM.
Listing Office: Oakwyn Realty Ltd.
Listing information last updated on March 18, 2025 at 12:25 PM.
Disclaimer: All information displayed including measurements and square footage is approximate, and although believed to be accurate is not guaranteed. Information should not be relied upon without independent verification.









































