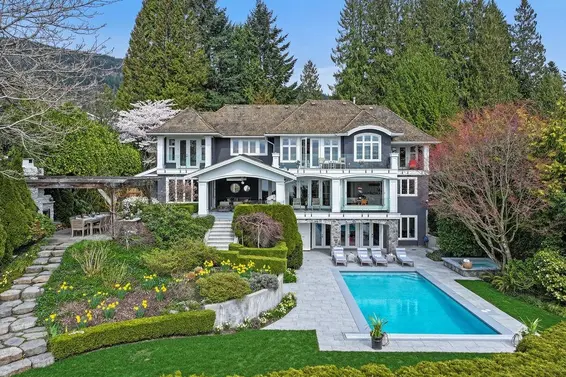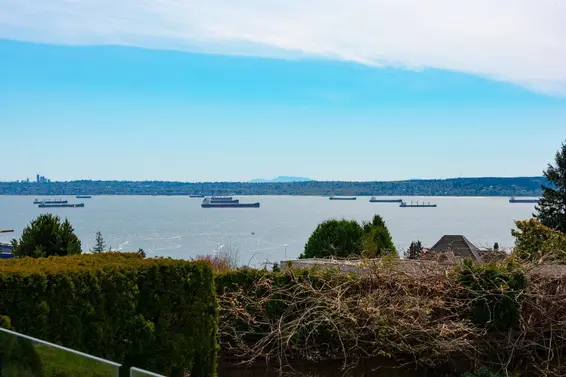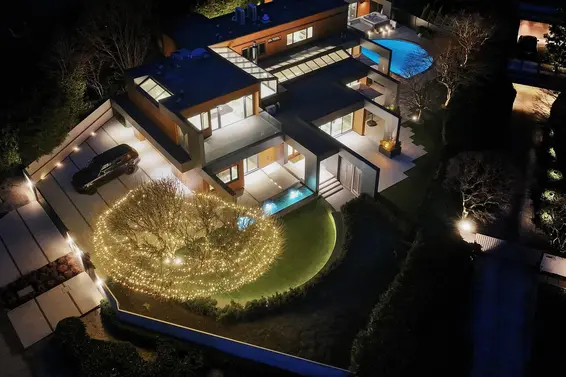- Time on Site: 27 days
- Bed:
- 4 + den
- Bath:
- 5
- Interior:
- 5,915 sq/ft
The Arc at Rockridge - A rare modernist residence originally designed by Arthur Erickson’s firm & masterfully reimagined. Privately set behind smooth-formed concrete walls & custom automated gate on a flat corner lot. Refined interiors ft. Venetian plaster walls, skylight corridors & dramatic 20-ft marble fireplace. Reimagined chef’s kitchen w/ Caesarstone counters, integrated appliances & custom millwork opens to sun-soaked terraces; seamless indoor-outdoor living. Up offers 3 ensuited bdrms incl. a private primary w/ ocean views, Poliform cosets & spa-like bath+ flex space w/ potential for a 4th bdrm. Below incl. theatre, bar, gym & guest room. Outdoors the home transforms into a private resort w/ sculptural pool, hot tub, outdoor kitchen, cabana w/ marble interior, steam room & shower.
Upcoming Opens
Property Details
- List Price [LP]: $8,288,000
- Original List Price [OLP]: $8,288,000
- List Date: March 31, 2025
- Last Updated: March 31, 2025, 8:05 p.m.
- Days on Market: 28
- Address: 4278 Rockridge Place
- MLS® Number: R2983719
- Listing Brokerage: Oakwyn Realty Ltd.
- Type: House/Single Family
- Style of Home: Residential Detached
- Title: Freehold NonStrata
- Age: 43 years
- Year Built: 1982
- Bedrooms: 4
- Total Bathrooms: 5
- Full Bathrooms: 3
- Half Bathrooms: 2
- Dens: 1
- Fireplaces: 1
- Floors: 3
- Int. Area: 5,915 sq/ft
- Main Floor: 3,020 sq/ft
- Above Main Floor Area: 1,636 sq/ft
- Below Main Floor Area: 1,259 sq/ft
- # of Rooms: 24
- # of Kitchens: 1
- Lot Size: 14,671 sq/ft
- Frontage: 129
- Depth: 150m
- Gross Taxes: $14478.98
- Taxes Year: 2024
- Maintenance Includes: Exercise Centre, Sauna/Steam Room
- Roof: Torch-On
- Heat: Hot Water, Radiant, Gas
- Construction: Frame Wood, Aluminum Siding, Metal Siding, Mixed (Exterior)
- Rainscreen: Full
 19
19
Seeing this blurry text? - The Real Estate Board requires you to be registered before accessing this info. Sign Up for free to view.
Features
- Included Items: Washer/Dryer, Dishwasher, Refrigerator, Cooktop, Oven
- Features:
Vaulted Ceiling(s), Wet Bar, Window Coverings, Security System, Fire Sprinkler System
- Year renovated: 2022
- Renovations: Renovation Complete
- View: Ocean
- Outdoor Areas: Garden, Balcony, Private Yard, Patio, Deck, Rooftop Deck
- Rear Yard Exposure: Southwest
- Site Influences: Cul-De-Sac, Near Golf Course, Private, Recreation Nearby, Ski Hill Nearby
- Amenities: Outdoor Pool, Swirlpool/Hot Tub, Central Air, Air Conditioning, In Suite Laundry
- Parking Type: Garage Double, Front Access
- Parking Spaces - Total: 2
- Parking Spaces - Covered: 4
Seeing this blurry text? - The Real Estate Board requires you to be registered before accessing this info. Sign Up for free to view.
Room Measurements
| Level | Room | Measurements |
|---|---|---|
| Main | Foyer | 6'1 × 11'5 |
| Main | Office | 15'0 × 8'6 |
| Main | Living Room | 14'5 × 31'11 |
| Main | Dining Room | 12'4 × 16'11 |
| Main | Kitchen | 14'10 × 11'2 |
| Main | Family Room | 10'8 × 18'7 |
| Main | Eating Area | 8'3 × 4'7 |
| Main | Den | 15'3 × 8'2 |
| Main | Pantry | 8'7 × 5'11 |
| Main | Laundry | 8'9 × 7'5 |
| Below | Recreation Room | 20'7 × 18'9 |
| Below | Bar Room | 10'8 × 6'6 |
| Below | Storage | 6'2 × 4'4 |
| Below | Bedroom | 9'6 × 10'8 |
| Below | Gym | 12'2 × 11'6 |
| Below | Utility | 11'11 × 6'9 |
| Above | Primary Bedroom | 13'9 × 20'5 |
| Above | Dressing Room | 10'6 × 14'9 |
| Above | Bedroom | 12'10 × 9'1 |
| Above | Bedroom | 12'11 × 9'1 |
| Above | Family Room | 12'2 × 14'9 |
| Main | Other | 12'5 × 8'7 |
| Main | Other | 9'4 × 4'8 |
| Main | Other | 9'4 × 5'1 |
Seeing this blurry text? - The Real Estate Board requires you to be registered before accessing this info. Sign Up for free to view.
Map
Recent Price History
| Date | MLS # | Price | Event |
|---|---|---|---|
| March 31, 2025 | R2983719 | $8,288,000 | Listed |
| April 6, 2020 | R2441076 | $3,300,000 | Sold |
| March 3, 2020 | R2441076 | $4,650,000 | Listed |
| March 2, 2020 | R2357186 | $4,995,000 | Terminated |
| April 9, 2019 | R2357186 | $5,500,000 | Listed |
Interested in the full price history of this home? Contact us.
Seeing this blurry text? - The Real Estate Board requires you to be registered before accessing this info. Sign Up for free to view.
Architectural

- Bed:
- 6 + den
- Bath:
- 8
- Interior:
- 7,325 sq/ft
- Type:
- House

- Bed:
- 7
- Bath:
- 9
- Interior:
- 7,975 sq/ft
- Type:
- House

- Bed:
- 6 + den
- Bath:
- 8
- Interior:
- 8,518 sq/ft
- Type:
- House

- Bed:
- 3 + den
- Bath:
- 6
- Interior:
- 5,002 sq/ft
- Type:
- House

- Bed:
- 6 + den
- Bath:
- 8
- Interior:
- 7,325 sq/ft
- Type:
- House

- Bed:
- 7
- Bath:
- 9
- Interior:
- 7,975 sq/ft
- Type:
- House

- Bed:
- 6 + den
- Bath:
- 8
- Interior:
- 8,518 sq/ft
- Type:
- House

- Bed:
- 3 + den
- Bath:
- 6
- Interior:
- 5,002 sq/ft
- Type:
- House
Nearby MLS® Listings
There are 8 other houses for sale in Rockridge, West Vancouver.

- Bed:
- 4
- Bath:
- 5
- Interior:
- 4,422 sq/ft
- Type:
- House

- Bed:
- 4
- Bath:
- 6
- Interior:
- 4,087 sq/ft
- Type:
- House

- Bed:
- 3 + den
- Bath:
- 6
- Interior:
- 5,002 sq/ft
- Type:
- House

- Bed:
- 2 + den
- Bath:
- 2
- Type:
- House

- Bed:
- 4
- Bath:
- 5
- Interior:
- 4,422 sq/ft
- Type:
- House

- Bed:
- 4
- Bath:
- 6
- Interior:
- 4,087 sq/ft
- Type:
- House

- Bed:
- 3 + den
- Bath:
- 6
- Interior:
- 5,002 sq/ft
- Type:
- House

- Bed:
- 2 + den
- Bath:
- 2
- Type:
- House
Nearby Sales
There have been 6 houses reported sold in Rockridge, West Vancouver in the last two years.
Most Recent Sales
FAQs
How much is 4278 Rockridge Place listed for?
4278 Rockridge Place is listed for sale for $8,288,000.
When was 4278 Rockridge Place built?
4278 Rockridge Place was built in 1982 and is 43 years old.
How large is 4278 Rockridge Place?
4278 Rockridge Place is 5,915 square feet across 3 floors.
How many bedrooms and bathrooms does 4278 Rockridge Place have?
4278 Rockridge Place has 4 bedrooms and 5 bathrooms.
What are the annual taxes?
The annual taxes for 4278 Rockridge Place are $14,478.98 for 2024.
What are the area active listing stats?
4278 Rockridge Place is located in Rockridge, West Vancouver. The average house for sale in Rockridge is listed for $5.88M. The lowest priced houses for sale in Rockridge, West Vancouver is listed for 2.9M, while the most expensive home for sale is listed for $8.29M. The average days on market for the houses currently listed for sale is 45 days.
When was the listing information last updated?
The listing details for 4278 Rockridge Place was last updated April 28, 2025 at 02:33 AM.
Listing Office: Oakwyn Realty Ltd.
Listing information last updated on April 28, 2025 at 02:33 AM.
Disclaimer: All information displayed including measurements and square footage is approximate, and although believed to be accurate is not guaranteed. Information should not be relied upon without independent verification.









































