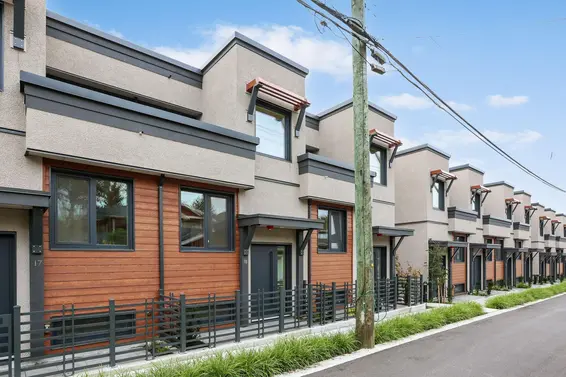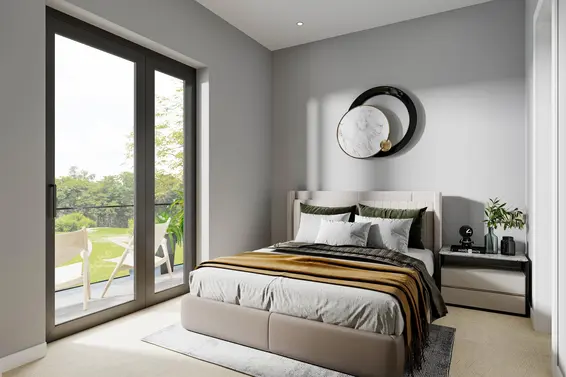- Time on Site: 164 days
- Bed:
- 3 + den
- Bath:
- 4
- Interior:
- 1,615 sq/ft
PASSIVEHOUSE CONSTRUCTION TOWNHOMES IN MOODYVILLE / LOWER LONSDALE NORTH VANCOUVER as a legal Lock-Off Suite for extra revenue opportunity or fourth bedroom! Homes don't get better by chance. They get better by change. That's why everything that went into NEU on 3rd - from its design and technology to the beautifully transformed neighbourhood it calls home - is new. All new. NEU on 3rd features three bedroom and three bedroom with family room or separate lock-off suite townhomes, with spacious interiors and inspired design. What's more, every NEU home comes with European Passive House technology to create an ultra-high level of sustainability with eco-friendly interiors and building standards to match your client's high level of ecological consciousness.
Upcoming Opens
Property Details
- List Price [LP]: $1,748,800
- Prev List Price: $1,799,900
- Original List Price [OLP]: $1,799,900
- List Date: July 10, 2024
- Last Updated: Dec. 21, 2024, 5:40 p.m.
- Days on Market: 142
- Price [LP] Per Sq/Ft: $1,082.85
- Address: 1 632 East 3Rd Street
- MLS® Number: R2904401
- Listing Brokerage: RareEarth Project Marketing
- Type: Attached Townhouse
- Style of Home: 3 Storey
- Title: Freehold Strata
- Year Built: 2024
- Bedrooms: 3
- Total Bathrooms: 4
- Full Bathrooms: 4
- Dens: 1
- Floors: 1
- Int. Area: 1,615 sq/ft
- Main Floor: 456 sq/ft
- Above Main Floor Area: 688 sq/ft
- # of Rooms: 7
- # of Kitchens: 1
- Suite: Legal Suite
- Maintenance Fee: $458.00 per month
- Maintenance Includes: Garbage Pickup, Gardening, Hot Water, Management, Snow removal
- Roof: Tile - Concrete
- Heat: Baseboard, Electric
- Construction: Frame - Wood
 97
97
Seeing this blurry text? - The Real Estate Board requires you to be registered before accessing this info. Sign Up for free to view.
Features
- Features:
ClthWsh/Dryr/Frdg/Stve/DW, Freezer, Garage Door Opener, Heat Recov. Vent., Microwave
- View: DOWNTOWN VANCOUVER AND WATER
- Outdoor Areas: Patio(s) & Deck(s), Rooftop Deck
- Site Influences: Central Location
- Amenities: In Suite Laundry
- Parking Type: Garage; Single
- Parking Spaces - Total: 1
- Parking Spaces - Covered: 1
- Locker: N
- Bylaw Restrictions: Pets Allowed w/Rest., Rentals Allwd w/Restrctns
Seeing this blurry text? - The Real Estate Board requires you to be registered before accessing this info. Sign Up for free to view.
Room Measurements
| Level | Room | Measurements |
|---|---|---|
| Below | Bedroom | 10' × 10' |
| Main | Dining Room | 12' × 15' |
| Main | Kitchen | 15' × 10' |
| Main | Living Room | 8' × 8' |
| Above | Bedroom | 10' × 10' |
| Above | Bedroom | 10' × 10' |
| Above | Den | 5' × 8' |
Seeing this blurry text? - The Real Estate Board requires you to be registered before accessing this info. Sign Up for free to view.
Map
Recent Price History
| Date | MLS # | Price | Event |
|---|---|---|---|
| August 8, 2024 | R2904401 | $1,748,800 | Price Changed |
| July 19, 2024 | R2904401 | $1,799,900 | Price Changed |
| July 10, 2024 | R2904401 | $1,799,000 | Listed |
| February 2, 2024 | R2834503 | $1,499,900 | Cancel Protected |
| November 23, 2023 | R2834503 | $1,499,900 | Listed |
| July 6, 2023 | R2715759 | $1,679,900 | Cancel Protected |
| April 28, 2023 | R2715759 | $1,679,900 | Price Changed |
| August 10, 2022 | R2715759 | $1,729,000 | Listed |
Interested in the full price history of this home? Contact us.
Seeing this blurry text? - The Real Estate Board requires you to be registered before accessing this info. Sign Up for free to view.
Building Details
- MLS® Listings: 2
- Units in development: 27
- Developer: Western Construction
- Construction: Wood frame
Passive House

- Bed:
- 3
- Bath:
- 3
- Interior:
- 1,289 sq/ft
- Type:
- Townhome

- Bed:
- 3
- Bath:
- 3
- Interior:
- 1,554 sq/ft
- Type:
- Townhome

- Bed:
- 3
- Bath:
- 3
- Interior:
- 1,289 sq/ft
- Type:
- Townhome

- Bed:
- 3
- Bath:
- 3
- Interior:
- 1,554 sq/ft
- Type:
- Townhome
Nearby MLS® Listings
There are 26 other townhomes for sale in Lower Lonsdale, North Vancouver.

- Bed:
- 3
- Bath:
- 3
- Interior:
- 1,289 sq/ft
- Type:
- Townhome

- Bed:
- 3
- Bath:
- 2
- Interior:
- 1,458 sq/ft
- Type:
- Townhome

- Bed:
- 3
- Bath:
- 3
- Interior:
- 1,765 sq/ft
- Type:
- Townhome

- Bed:
- 2
- Bath:
- 3
- Interior:
- 1,086 sq/ft
- Type:
- Townhome

- Bed:
- 3
- Bath:
- 3
- Interior:
- 1,289 sq/ft
- Type:
- Townhome

- Bed:
- 3
- Bath:
- 2
- Interior:
- 1,458 sq/ft
- Type:
- Townhome

- Bed:
- 3
- Bath:
- 3
- Interior:
- 1,765 sq/ft
- Type:
- Townhome

- Bed:
- 2
- Bath:
- 3
- Interior:
- 1,086 sq/ft
- Type:
- Townhome
Nearby Sales
There have been 119 townhomes reported sold in Lower Lonsdale, North Vancouver in the last two years.
Most Recent Sales
FAQs
How much is the home listed for?
1 632 East 3Rd Street is listed for sale for $1,748,800.
How large is the home?
1 632 East 3Rd Street is 1,615 square feet across 1 floor.
How many bedrooms and bathrooms does this home have?
1 632 East 3Rd Street has 3 bedrooms and 4 bathrooms.
What are the maintenance fees
The maintenance fee for 1 632 East 3Rd Street is $458.00 per month.
What are the area active listing stats?
1 632 East 3Rd Street is located in Lower Lonsdale, North Vancouver. The average townhome for sale in Lower Lonsdale is listed for $1.5M. The lowest priced townhomes for sale in Lower Lonsdale, North Vancouver is listed for 859K, while the most expensive home for sale is listed for $1.75M. The average days on market for the townhomes currently listed for sale is 72 days.
When was the listing information last updated?
The listing details for 1 632 East 3Rd Street was last updated December 21, 2024 at 05:40 PM.
Listing Office: RareEarth Project Marketing
Listing information last updated on December 21, 2024 at 05:40 PM.
Disclaimer: All information displayed including measurements and square footage is approximate, and although believed to be accurate is not guaranteed. Information should not be relied upon without independent verification.


















