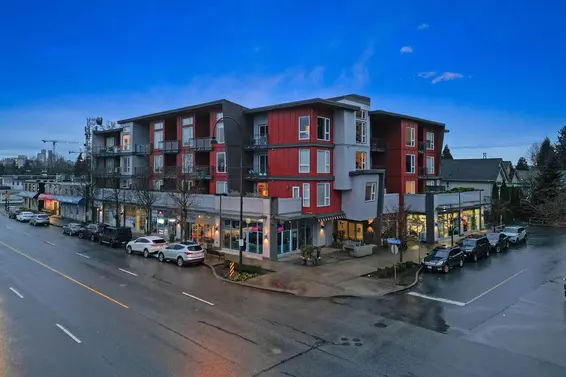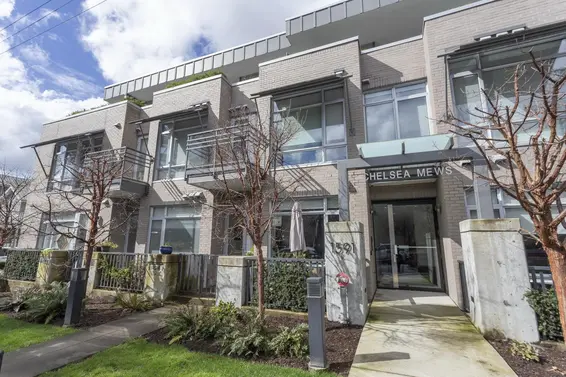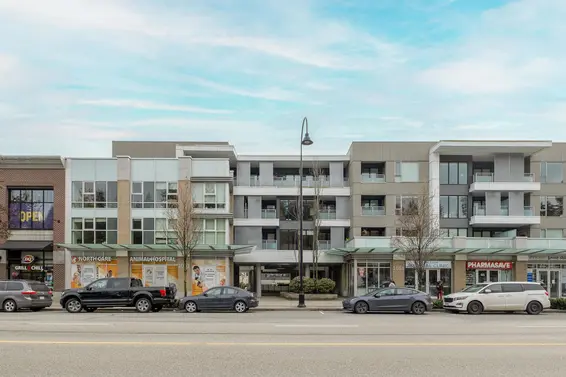- Time on Site: 21 days
- Bed:
- 2
- Bath:
- 2
- Interior:
- 886 sq/ft
THE DRIVE in North Vancouver - NW-facing corner suite, developed by Onni. Exquisitely crafted 2-bedroom suite, approx 886 SF & private terraces w/sunset vistas. Suite boasts welcoming foyer, island kitchen with s/s appliances & brkfst bar, spacious living & dining, primary bedroom feat walk-in & spa-inspired ensuite. Picture windows frame urban views, engineered h/w & porcelain tile floors, in-suite laundry, underground storage locker & 2-car prkg. Amenities incl state-of-the-art fitness facility, kids playground, summer kitchen/BBQ & meeting-party rm w/media centre. Mins Capilano Mall, Marine Plaza & Lonsdale Quay Market. Top schools within reach such as Capilano Elementary, Larson Elementary & Bodwell High. Pets & rentals w/restrictions. One of North Vancouver’s most desirable locations.
Upcoming Opens
Property Details
- List Price [LP]: $848,000
- Original List Price [OLP]: $848,000
- List Date: March 28, 2025
- Last Updated: March 31, 2025, 1 p.m.
- Days on Market: 21
- Address: 304 1177 Marine Drive
- MLS® Number: R2983073
- Listing Brokerage: Rennie & Associates Realty - Jason Soprovich
- Type: Apartment/Condo
- Style of Home: Multi Family, Residential Attached
- Title: Freehold Strata
- Age: 11 years
- Year Built: 2014
- Bedrooms: 2
- Total Bathrooms: 2
- Full Bathrooms: 2
- Floors: 1
- Int. Area: 886 sq/ft
- Main Floor: 886 sq/ft
- # of Rooms: 11
- # of Kitchens: 1
- Gross Taxes: $4025.58
- Taxes Year: 2024
- Maintenance Fee: $498.49 per month
- Maintenance Includes: Bike Room, Exercise Centre, Caretaker, Trash, Maintenance Grounds, Gas, Hot Water, Management, Recreation Facilities, Sewer, Water
- Roof: Other
- Heat: Baseboard
- Construction: Frame Wood, Brick (Exterior), Glass (Exterior), Mixed (Exterior)
- Rainscreen: Full
 90
90
Seeing this blurry text? - The Real Estate Board requires you to be registered before accessing this info. Sign Up for free to view.
Features
- Included Items: Washer/Dryer, Washer, Dishwasher, Refrigerator, Cooktop, Microwave
- Features:
Elevator, Storage, Fire Sprinkler System
- Outdoor Areas: Garden, Playground, Balcony
- Site Influences: Shopping Nearby, Central Location, Lane Access, Recreation Nearby
- Amenities: In Suite Laundry
- Parking Type: Garage Under Building, Garage Double, Garage Door Opener
- Parking Spaces - Total: 2
- Parking Spaces - Covered: 2
- Bylaw Restrictions: Pets Allowed w/Rest., Cats Allowed, Dogs Allowed, Two Pets Allowed
Seeing this blurry text? - The Real Estate Board requires you to be registered before accessing this info. Sign Up for free to view.
Room Measurements
| Level | Room | Measurements |
|---|---|---|
| Main | Foyer | 6'3 × 5'8 |
| Main | Living Room | 11'6 × 12'8 |
| Main | Dining Room | 11'6 × 7'4 |
| Main | Kitchen | 14'7 × 8'3 |
| Main | Primary Bedroom | 10'6 × 12'0 |
| Main | Walk-In Closet | 8'2 × 4'11 |
| Main | Bedroom | 9'3 × 10'7 |
| Main | Walk-In Closet | 5'0 × 4'7 |
| Main | Laundry | 3'9 × 4'7 |
| Main | Patio | 10'5 × 11'6 |
| Main | Patio | 9'4 × 8'3 |
Seeing this blurry text? - The Real Estate Board requires you to be registered before accessing this info. Sign Up for free to view.
Map
Recent Price History
| Date | MLS # | Price | Event |
|---|---|---|---|
| March 28, 2025 | R2983073 | $848,000 | Listed |
| March 23, 2025 | R2959540 | $886,000 | Expired |
| January 23, 2025 | R2959540 | $886,000 | Listed |
| January 23, 2025 | R2937908 | $886,000 | Expired |
| October 22, 2024 | R2937908 | $886,000 | Listed |
| October 10, 2024 | R2926980 | $888,000 | Terminated |
| October 1, 2024 | R2926980 | $888,000 | Price Changed |
| September 17, 2024 | R2926980 | $798,000 | Listed |
| August 21, 2024 | R2896359 | $898,000 | Cancel Protected |
| June 18, 2024 | R2896359 | $898,000 | Listed |
| February 10, 2022 | R2648887 | $798,800 | Terminated |
| February 2, 2022 | R2648887 | $798,800 | Listed |
| October 15, 2020 | R2473974 | $798,000 | Cancel Protected |
| July 8, 2020 | R2473974 | $798,000 | Listed |
| November 27, 2015 | V1095717 | $427,900 | Terminated |
| March 25, 2015 | V1095717 | $427,900 | Expired |
| December 2, 2014 | V1086047 | $427,900 | Terminated |
| December 2, 2014 | V1086047 | $427,900 | Expired |
| November 27, 2014 | V1095717 | $427,900 | Listed |
| September 16, 2014 | V1086047 | $427,900 | Listed |
Interested in the full price history of this home? Contact us.
Seeing this blurry text? - The Real Estate Board requires you to be registered before accessing this info. Sign Up for free to view.
Building Details
- MLS® Listings: 1
- Units in development: 81
- Developer: Onni
- Construction: Wood frame
- Bylaw Restrictions:
- Pets allowed w/ restrictions (two dogs or two cats or one of each)
Nearby MLS® Listings
There are 4 other condos for sale in Norgate, North Vancouver.

- Bed:
- 1
- Bath:
- 1
- Interior:
- 622 sq/ft
- Type:
- Condo

- Bed:
- 1
- Bath:
- 1
- Interior:
- 690 sq/ft
- Type:
- Condo

- Bed:
- 1
- Bath:
- 1
- Interior:
- 473 sq/ft
- Type:
- Condo

- Bed:
- 1
- Bath:
- 1
- Interior:
- 622 sq/ft
- Type:
- Condo

- Bed:
- 1
- Bath:
- 1
- Interior:
- 690 sq/ft
- Type:
- Condo

- Bed:
- 1
- Bath:
- 1
- Interior:
- 473 sq/ft
- Type:
- Condo
Nearby Sales
There have been 26 condos reported sold in Norgate, North Vancouver in the last two years.
Most Recent Sales
FAQs
How much is 304 1177 Marine Drive listed for?
304 1177 Marine Drive is listed for sale for $848,000.
When was 304 1177 Marine Drive built?
304 1177 Marine Drive was built in 2014 and is 11 years old.
How large is 304 1177 Marine Drive?
304 1177 Marine Drive is 886 square feet across 1 floor.
How many bedrooms and bathrooms does 304 1177 Marine Drive have?
304 1177 Marine Drive has 2 bedrooms and 2 bathrooms.
What are the annual taxes?
The annual taxes for 304 1177 Marine Drive are $4,025.58 for 2024.
What are the maintenance fees
The maintenance fee for 304 1177 Marine Drive is $498.49 per month.
What are the area active listing stats?
304 1177 Marine Drive is located in Norgate, North Vancouver. The average condo for sale in Norgate is listed for $640K. The lowest priced condos for sale in Norgate, North Vancouver is listed for 569K, while the most expensive home for sale is listed for $848K. The average days on market for the condos currently listed for sale is 18 days.
When was the listing information last updated?
The listing details for 304 1177 Marine Drive was last updated March 18, 2025 at 12:25 PM.
Listing Office: Rennie & Associates Realty - Jason Soprovich
Listing information last updated on March 18, 2025 at 12:25 PM.
Disclaimer: All information displayed including measurements and square footage is approximate, and although believed to be accurate is not guaranteed. Information should not be relied upon without independent verification.










































