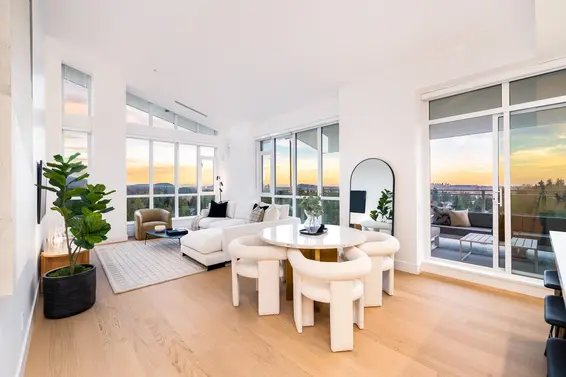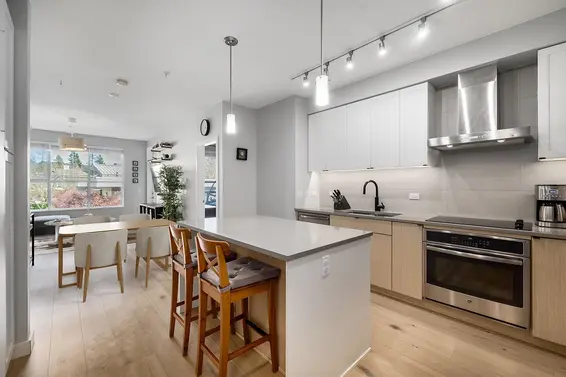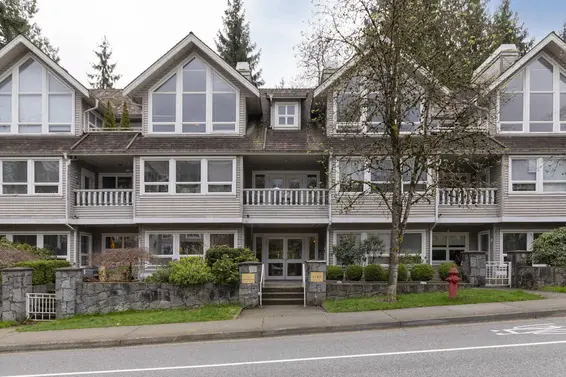- List Price
$859,000 - Sold on Oct 29, 2020
- What's My Home Worth?
- Bed:
- 2
- Bath:
- 2
- Interior:
- 941 sq/ft
Two Bdrm Penthouse in Polygon’s ‘Juniper’
Bright, west facing 2 Bdrm penthouse in the well regarded ‘Juniper’ by Polygon. Offering an open planned layout highlighted by soaring, over height 16’ ceilings and floor to ceiling windows in the living room. The modern, yet timeless kitchen offers sleek cabinets, a large island with stool seating, quartz counters, marble backsplash, and stainless appliances including a gas cooktop. An adjacent eating area opens to the generous sized living room with access to an intimate covered balcony great for year-round barbecuing. Featuring good bedroom separation and a generous sized main bedroom with a walk-in closet and spa-like ensuite with his-and-her sinks and frameless glass shower. Completing the home is a second family sized bathroom (with tub), and a full-size stacking washer/dryer. Includes 2 side-by-side parking stalls and a storage locker. Juniper by Polygon is less than a year old and offers the benefits of New without the GST or waiting for a presale to be built. Balance of the 2-5-10 new home warranty remains. Pet and rental friendly building. Low maintenance fees that include heat (radiant in floor), hot water, gas, and more. Situated in the heart of the revitalized Lynn Valley steps to all amenities.
Property Details
- List Price [LP]: $859,000
- Last Updated: Jan. 31, 2023, 12:50 p.m.
- Sale Price [SP]:
- Sale Date: Oct. 29, 2020
- Off Market Date: Oct. 29, 2020
- Address: 505 2632 Library Lane
- MLS® Number: R2511393
- Type: Apartment
- Style of Home: Penthouse
- Title: Freehold Strata
- Age: 1 year
- Year Built: 2019
- Bedrooms: 2
- Total Bathrooms: 2
- Full Bathrooms: 2
- Fireplaces: 0
- Floors: 1
- Int. Area: 941 sq/ft
- Main Floor: 941 sq/ft
- Gross Taxes: $3490.19
- Taxes Year: 2020
- Maintenance Fee: $302.76 per month
- Maintenance Includes: Management, gas, heat, hot water, caretaker, recreation, garbage pickup
- Roof: Torch-on
- Heat: Radiant hot water
- Construction: Wood frame
Features
- Included Items: Fridge, stove, dishwasher, microwave, washer/dryer, window coverings
- Features:
- 16'6 ceilings in the living room
- 10'11 ceilings in main bedroom
- Outdoor Areas: Balcony
- Rear Yard Exposure: West
- Site Influences: Central location, shopping nearby, recreation nearby, ski hill nearby
- Amenities: In-suite laundry, Elevator, Bike Room
- Parking Type: Garage underbuilding
- Parking Spaces - Total: 2 (7 & 8)
- Parking Spaces - Covered: 2
- Parking Access: Side
- Locker: Yes (40)
Room Measurements
| Level | Room | Measurements |
|---|---|---|
| Main | Living Room | 14'6 × 11'9 |
| Main | Dining Room | 11'9 × 5'10 |
| Main | Kitchen | 12'3 × 8'6 |
| Main | Main Bedroom | 11'0 × 9'11 |
| Main | WIC | 5'3 × 5'1 |
| Main | Bedroom | 11'6 × 8'11 |
| Main | Foyer | 9'1 × 7'8 |
Map
Schools
- Address: 1801 Mountain Highway
- Phone: 604-903-3520
- Fax: 604-903-3521
- Grade 7 Enrollment: None
- Fraser Institute Report Card: View Online
- School Website: Visit Website
- Address: 1860 Sutherland Avenue
- Phone: 604-903-3500
- Fax: 604-903-3501
- Grade 12 Enrollment: None
- Fraser Institute Report Card: View Online
- School Website: Visit Website
Disclaimer: Catchments and school information compiled from the School District and the Fraser Institute. School catchments, although deemed to be accurate, are not guaranteed and should be verified.
Building Details
- MLS® Listings: 1
- Units in development: 68
- Developer: Polygon Homes
- Construction: Wood frame
- Bylaw Restrictions:
- Pets allowed with restrictions [two dogs or two cats, or one dog and one cat | Vicious dogs are not permitted, see bylaws]
Penthouse & Sub-Penthouse

- Bed:
- 3
- Bath:
- 2
- Interior:
- 2,341 sq/ft
- Type:
- Condo

- Bed:
- 1
- Bath:
- 1
- Interior:
- 656 sq/ft
- Type:
- Condo

- Bed:
- 1
- Bath:
- 1
- Interior:
- 540 sq/ft
- Type:
- Condo

- Bed:
- 3
- Bath:
- 4
- Interior:
- 2,218 sq/ft
- Type:
- Condo

- Bed:
- 3
- Bath:
- 2
- Interior:
- 2,341 sq/ft
- Type:
- Condo

- Bed:
- 1
- Bath:
- 1
- Interior:
- 656 sq/ft
- Type:
- Condo

- Bed:
- 1
- Bath:
- 1
- Interior:
- 540 sq/ft
- Type:
- Condo

- Bed:
- 3
- Bath:
- 4
- Interior:
- 2,218 sq/ft
- Type:
- Condo
Nearby MLS® Listings
There are 41 other condos for sale in Lynn Valley, North Vancouver.

- Bed:
- 2
- Bath:
- 2
- Interior:
- 894 sq/ft
- Type:
- Condo

- Bed:
- 3
- Bath:
- 3
- Interior:
- 1,619 sq/ft
- Type:
- Condo

- Bed:
- 2
- Bath:
- 2
- Interior:
- 875 sq/ft
- Type:
- Condo

- Bed:
- 2
- Bath:
- 2
- Interior:
- 1,191 sq/ft
- Type:
- Condo

- Bed:
- 2
- Bath:
- 2
- Interior:
- 894 sq/ft
- Type:
- Condo

- Bed:
- 3
- Bath:
- 3
- Interior:
- 1,619 sq/ft
- Type:
- Condo

- Bed:
- 2
- Bath:
- 2
- Interior:
- 875 sq/ft
- Type:
- Condo

- Bed:
- 2
- Bath:
- 2
- Interior:
- 1,191 sq/ft
- Type:
- Condo
Nearby Sales
There have been 222 condos reported sold in Lynn Valley, North Vancouver in the last two years.
Most Recent Sales
Listing information last updated on March 18, 2025 at 12:25 PM.
Disclaimer: All information displayed including measurements and square footage is approximate, and although believed to be accurate is not guaranteed. Information should not be relied upon without independent verification.



































