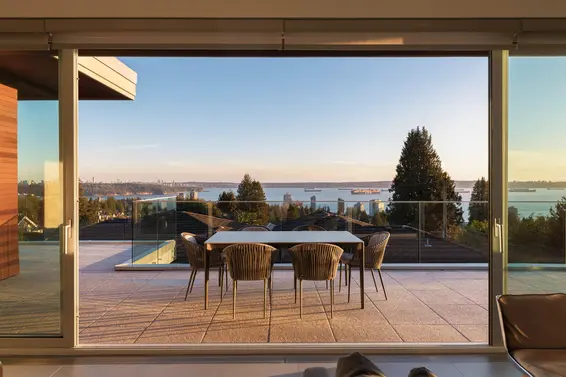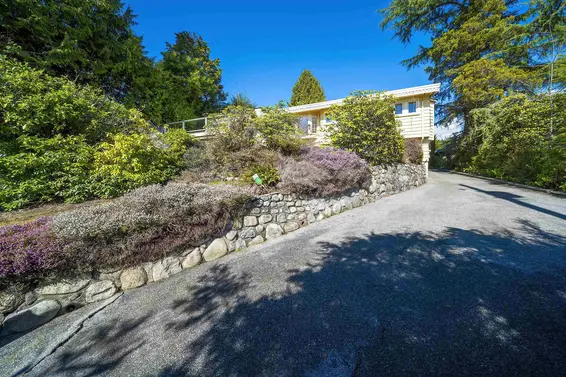- Time on Site: 44 days
- Bed:
- 4
- Bath:
- 5
- Interior:
- 4,016 sq/ft
Ultimate Luxury perched on an exclusive street where unparalleled craftsmanship meets world-class views. Built by Sterling Pacific, this 4,000+ SF contemporary masterpiece offers 4 bedrooms, 5 bathrooms & seamless indoor-outdoor living with multiple terraces, verandas & open-concept design. The gourmet kitchen boasts Sub-Zero & Wolf appliances, custom cabinetry & solid oak flooring, while smart home automation enhances comfort. Enjoy a private theater, indoor elevator, oversized 2-car garage & a serene home office. Spectacular rooftop deck features a firepit, hot tub & outdoor kitchen - perfect for entertaining enhanced by breathtaking West Vancouver views. Nestled beside a 2-acre park, yet just moments from Ambleside & 10 minutes to downtown. The definition of West Coast luxury living.
Upcoming Opens
Property Details
- List Price [LP]: $5,888,000
- Original List Price [OLP]: $5,888,000
- List Date: March 3, 2025
- Last Updated: April 14, 2025, noon
- Days on Market: 46
- Address: 803 Braeside Street
- MLS® Number: R2973663
- Listing Brokerage: Rennie & Associates Realty - Jason Soprovich
- Type: House/Single Family
- Style of Home: Residential Detached
- Title: Freehold NonStrata
- Age: 6 years
- Year Built: 2019
- Bedrooms: 4
- Total Bathrooms: 5
- Full Bathrooms: 4
- Half Bathrooms: 1
- Fireplaces: 1
- Floors: 2
- Int. Area: 4,016 sq/ft
- Main Floor: 1,519 sq/ft
- Below Main Floor Area: 1,399 sq/ft
- Basement Floor Area: 1,098 sq/ft
- # of Rooms: 17
- # of Kitchens: 2
- Lot Size: 6,555 sq/ft
- Frontage: 53.14
- Depth: 123.36
- Gross Taxes: $21225.26
- Taxes Year: 2024
- Roof: Torch-On
- Heat: Hot Water, Gas
- Construction: Frame Wood, Stone (Exterior), Stucco, Wood Siding
 59
59
Seeing this blurry text? - The Real Estate Board requires you to be registered before accessing this info. Sign Up for free to view.
Features
- Included Items: Washer/Dryer, Dishwasher, Refrigerator, Cooktop
- View: Panoramic Ocean
- Outdoor Areas: Balcony, Private Yard, Patio, Deck, Fenced
- Site Influences: Central Location, Private, Recreation Nearby
- Parking Type: Garage Double, Front Access, Paver Block
- Parking Spaces - Total: 4
- Parking Spaces - Covered: 2
Seeing this blurry text? - The Real Estate Board requires you to be registered before accessing this info. Sign Up for free to view.
Room Measurements
| Level | Room | Measurements |
|---|---|---|
| Main | Dining Room | 12'2 × 10' |
| Main | Living Room | 24'2 × 17'11 |
| Main | Kitchen | 18'2 × 11'4 |
| Main | Wok Kitchen | 6'3 × 6' |
| Below | Primary Bedroom | 14'10 × 12'8 |
| Below | Walk-In Closet | 9'3 × 4'8 |
| Below | Walk-In Closet | 9'11 × 5'3 |
| Below | Bedroom | 12' × 8'11 |
| Below | Bedroom | 10'6 × 9'4 |
| Below | Laundry | 7'10 × 6'1 |
| Below | Office | 12'5 × 9'4 |
| Below | Other | 7'10 × 6'6 |
| Bsmt | Recreation Room | 32'2 × 24'3 |
| Bsmt | Games Room | 14'3 × 10'11 |
| Bsmt | Media Room | 14'5 × 9'3 |
| Bsmt | Bedroom | 11'10 × 9'1 |
| Bsmt | Bar Room | 13'1 × 14'1 |
Seeing this blurry text? - The Real Estate Board requires you to be registered before accessing this info. Sign Up for free to view.
Map
Recent Price History
| Date | MLS # | Price | Event |
|---|---|---|---|
| March 4, 2025 | R2973663 | $5,888,000 | Listed |
| February 21, 2025 | R2930709 | $5,998,000 | Terminated |
| September 28, 2024 | R2930709 | $5,998,000 | Listed |
| October 21, 2019 | R2405820 | $4,495,000 | Terminated |
| September 16, 2019 | R2405820 | $4,495,000 | Listed |
Interested in the full price history of this home? Contact us.
Seeing this blurry text? - The Real Estate Board requires you to be registered before accessing this info. Sign Up for free to view.
Elevator

- Bed:
- 4
- Bath:
- 5
- Interior:
- 4,780 sq/ft
- Type:
- House

- Bed:
- 3 + den
- Bath:
- 4
- Interior:
- 4,447 sq/ft
- Type:
- House

- Bed:
- 5
- Bath:
- 6
- Interior:
- 5,249 sq/ft
- Type:
- House

- Bed:
- 4
- Bath:
- 5
- Interior:
- 4,026 sq/ft
- Type:
- House

- Bed:
- 4
- Bath:
- 5
- Interior:
- 4,780 sq/ft
- Type:
- House

- Bed:
- 3 + den
- Bath:
- 4
- Interior:
- 4,447 sq/ft
- Type:
- House

- Bed:
- 5
- Bath:
- 6
- Interior:
- 5,249 sq/ft
- Type:
- House

- Bed:
- 4
- Bath:
- 5
- Interior:
- 4,026 sq/ft
- Type:
- House
Nearby MLS® Listings
There are 19 other houses for sale in Sentinel Hill, West Vancouver.

- Bed:
- 4
- Bath:
- 3
- Interior:
- 2,820 sq/ft
- Type:
- House

- Bed:
- 4
- Bath:
- 4
- Interior:
- 3,627 sq/ft
- Type:
- House

- Bed:
- 5
- Bath:
- 8
- Interior:
- 7,164 sq/ft
- Type:
- House

- Bed:
- 4
- Bath:
- 6
- Interior:
- 4,762 sq/ft
- Type:
- House

- Bed:
- 4
- Bath:
- 3
- Interior:
- 2,820 sq/ft
- Type:
- House

- Bed:
- 4
- Bath:
- 4
- Interior:
- 3,627 sq/ft
- Type:
- House

- Bed:
- 5
- Bath:
- 8
- Interior:
- 7,164 sq/ft
- Type:
- House

- Bed:
- 4
- Bath:
- 6
- Interior:
- 4,762 sq/ft
- Type:
- House
Nearby Sales
There have been 31 houses reported sold in Sentinel Hill, West Vancouver in the last two years.
Most Recent Sales
FAQs
How much is 803 Braeside Street listed for?
803 Braeside Street is listed for sale for $5,888,000.
When was 803 Braeside Street built?
803 Braeside Street was built in 2019 and is 6 years old.
How large is 803 Braeside Street?
803 Braeside Street is 4,016 square feet across 2 floors.
How many bedrooms and bathrooms does 803 Braeside Street have?
803 Braeside Street has 4 bedrooms and 5 bathrooms.
What are the annual taxes?
The annual taxes for 803 Braeside Street are $21,225.26 for 2024.
What are the area active listing stats?
803 Braeside Street is located in Sentinel Hill, West Vancouver. The average house for sale in Sentinel Hill is listed for $4.22M. The lowest priced houses for sale in Sentinel Hill, West Vancouver is listed for 2.65M, while the most expensive home for sale is listed for $6.3M. The average days on market for the houses currently listed for sale is 39 days.
When was the listing information last updated?
The listing details for 803 Braeside Street was last updated March 18, 2025 at 12:25 PM.
Listing Office: Rennie & Associates Realty - Jason Soprovich
Listing information last updated on March 18, 2025 at 12:25 PM.
Disclaimer: All information displayed including measurements and square footage is approximate, and although believed to be accurate is not guaranteed. Information should not be relied upon without independent verification.









































