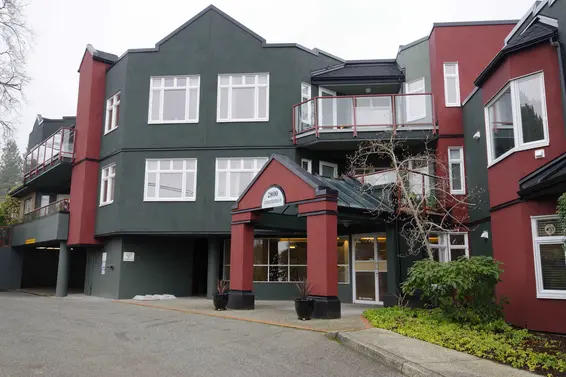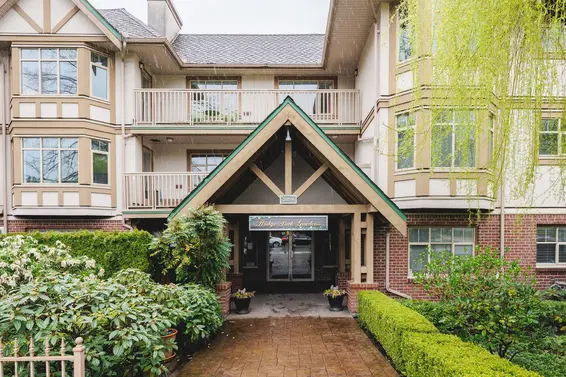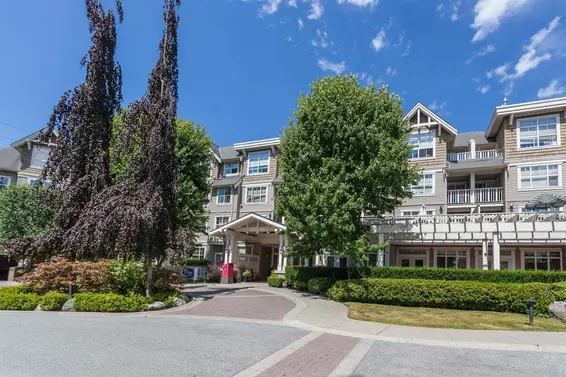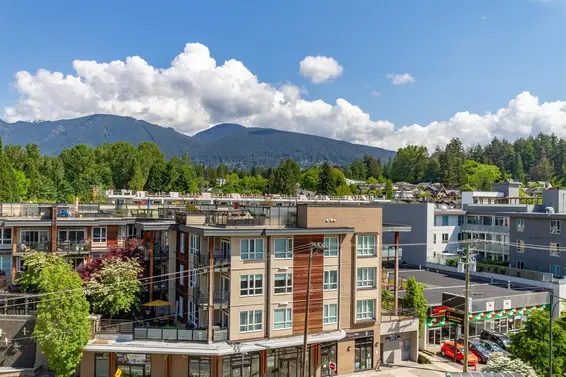- Time on Site: 34 days
- Bed:
- 2 + den
- Bath:
- 2
- Interior:
- 1,376 sq/ft
Perfect for downsizers, this gorgeous 2 bed plus den, 2 bath top floor Penthouse is move in ready! South facing with vaulted ceilings, this home has been tastefully updated with luxury vinyl floors, stainless steel appliances, wine fridge, quartz countertops, new kitchen sink & faucets, new hardware, modern light fixtures & custom blinds. Queensbrook is a well run 55+ building in Delbrook, just steps to bus stops, Delbrook Rec Centre, Delbrook Park, Mosquito Creek & Westview shopping centre. Convenient in-suite laundry & storage room. The sunny deck also includes a gas BBQ outlet. Stay cozy with radiant in-floor heat & gas fireplace. Amenities include an exercise room, workshop, party room, bike room & guest prkg. MTC fee includes heat, hot water & gas. Open House Sunday, May 25 12-1:15 pm
Upcoming Opens
Property Details
- List Price [LP]: $1,119,900
- Original List Price [OLP]: $1,119,900
- List Date: April 21, 2025
- Last Updated: May 22, 2025, 1:46 p.m.
- Days on Market: 34
- Address: 403 678 West Queens Road
- MLS® Number: R2992190
- Listing Brokerage: Macdonald Realty
- Type: Apartment/Condo
- Style of Home: Multi Family, Residential Attached
- Title: Freehold Strata
- Age: 28 years
- Year Built: 1997
- Bedrooms: 2
- Total Bathrooms: 2
- Full Bathrooms: 2
- Dens: 1
- Fireplaces: 1
- Floors: 1
- Int. Area: 1,376 sq/ft
- Main Floor: 1,376 sq/ft
- # of Rooms: 9
- # of Kitchens: 1
- Gross Taxes: $4590.03
- Maintenance Fee: $955.23 per month
- Maintenance Includes: Bike Room, Exercise Centre, Trash, Maintenance Grounds, Gas, Heat, Hot Water
- Roof: Asphalt
- Heat: Radiant, Gas
- Construction: Frame Wood, Brick (Exterior), Stucco, Wood Siding
Seeing this blurry text? - The Real Estate Board requires you to be registered before accessing this info. Sign Up for free to view.
Features
- Excluded Items: Shelves in Primary Bedroom
- Features:
Elevator, Workshop Detached
- Outdoor Areas: Balcony
- Site Influences: Adult Oriented, Shopping Nearby, Recreation Nearby
- Amenities: Wheelchair Access, In Suite Laundry
- Parking Type: Underground, Guest, Front Access
- Parking Spaces - Total: 1
- Parking Spaces - Covered: 1
- Locker: Yes
- Bylaw Restrictions: Pets Allowed w/Rest., Cats Allowed, Dogs Allowed, Two Pets Allowed
Seeing this blurry text? - The Real Estate Board requires you to be registered before accessing this info. Sign Up for free to view.
Room Measurements
| Level | Room | Measurements |
|---|---|---|
| Main | Foyer | 5'4 × 4'11 |
| Main | Living Room | 14'2 × 14' |
| Main | Dining Room | 11'11 × 8' |
| Main | Kitchen | 12' × 8'4 |
| Main | Primary Bedroom | 16'6 × 10'8 |
| Main | Bedroom | 12'4 × 11'2 |
| Main | Den | 10'6 × 9'4 |
| Main | Laundry | 9'4 × 4'11 |
| Main | Patio | 10'8 × 6'6 |
Seeing this blurry text? - The Real Estate Board requires you to be registered before accessing this info. Sign Up for free to view.
Map
Recent Price History
| Date | MLS # | Price | Event |
|---|---|---|---|
| April 21, 2025 | R2992190 | $1,119,900 | Listed |
| April 1, 2025 | R2954073 | $1,149,900 | Expired |
| February 25, 2025 | R2954073 | $1,149,900 | Price Changed |
| January 8, 2025 | R2954073 | $1,169,900 | Listed |
| January 1, 2025 | R2936053 | $1,179,900 | Expired |
| November 5, 2024 | R2936053 | $1,179,900 | Price Changed |
| October 16, 2024 | R2936053 | $1,199,900 | Listed |
| June 25, 2020 | R2466515 | $762,500 | Sold |
| June 17, 2020 | R2466515 | $775,000 | Listed |
Interested in the full price history of this home? Contact us.
Seeing this blurry text? - The Real Estate Board requires you to be registered before accessing this info. Sign Up for free to view.
Building Details
- MLS® Listings: 1
- Units in development: 22
- Construction: Wood Frame
- Bylaw Restrictions:
- 55+
- Pets allowed w/ restrictions (Two dogs not exceeding 40 lb in weight each, or two cats, or one of each)
55 Plus

- Bed:
- 1
- Bath:
- 1
- Interior:
- 795 sq/ft
- Type:
- Condo

- Bed:
- 2
- Bath:
- 2
- Interior:
- 1,096 sq/ft
- Type:
- Condo

- Bed:
- 1
- Bath:
- 1
- Interior:
- 710 sq/ft
- Type:
- Condo

- Bed:
- 1
- Bath:
- 1
- Interior:
- 795 sq/ft
- Type:
- Condo

- Bed:
- 2
- Bath:
- 2
- Interior:
- 1,096 sq/ft
- Type:
- Condo

- Bed:
- 1
- Bath:
- 1
- Interior:
- 710 sq/ft
- Type:
- Condo
Penthouse & Sub-Penthouse

- Bed:
- 2
- Bath:
- 2
- Interior:
- 947 sq/ft
- Type:
- Condo

- Bed:
- 2
- Bath:
- 2
- Interior:
- 856 sq/ft
- Type:
- Condo

- Bed:
- 2
- Bath:
- 1
- Interior:
- 1,009 sq/ft
- Type:
- Condo

- Bed:
- 2 + den
- Bath:
- 2
- Interior:
- 1,163 sq/ft
- Type:
- Condo

- Bed:
- 2
- Bath:
- 2
- Interior:
- 947 sq/ft
- Type:
- Condo

- Bed:
- 2
- Bath:
- 2
- Interior:
- 856 sq/ft
- Type:
- Condo

- Bed:
- 2
- Bath:
- 1
- Interior:
- 1,009 sq/ft
- Type:
- Condo

- Bed:
- 2 + den
- Bath:
- 2
- Interior:
- 1,163 sq/ft
- Type:
- Condo
Nearby MLS® Listings
There are 0 other condos for sale in Delbrook, North Vancouver.
Nearby Sales
There have been 4 condos reported sold in Delbrook, North Vancouver in the last two years.
Most Recent Sales
FAQs
How much is 403 678 West Queens Road listed for?
403 678 West Queens Road is listed for sale for $1,119,900.
When was 403 678 West Queens Road built?
403 678 West Queens Road was built in 1997 and is 28 years old.
How large is 403 678 West Queens Road?
403 678 West Queens Road is 1,376 square feet across 1 floor.
How many bedrooms and bathrooms does 403 678 West Queens Road have?
403 678 West Queens Road has 2 bedrooms and 2 bathrooms.
What are the annual taxes?
The annual taxes for 403 678 West Queens Road are $4,590.03 for None.
What are the maintenance fees
The maintenance fee for 403 678 West Queens Road is $955.23 per month.
What are the area active listing stats?
403 678 West Queens Road is located in Delbrook, North Vancouver. The average condo for sale in Delbrook is listed for $1.12M. The lowest priced condos for sale in Delbrook, North Vancouver is listed for 1.12M, while the most expensive home for sale is listed for $1.12M. The average days on market for the condos currently listed for sale is 34 days.
When was the listing information last updated?
The listing details for 403 678 West Queens Road was last updated May 25, 2025 at 09:24 PM.
Listing Office: Macdonald Realty
Listing information last updated on May 25, 2025 at 09:24 PM.
Disclaimer: All information displayed including measurements and square footage is approximate, and although believed to be accurate is not guaranteed. Information should not be relied upon without independent verification.

































