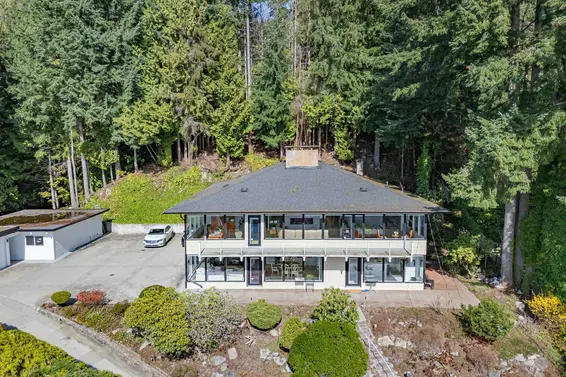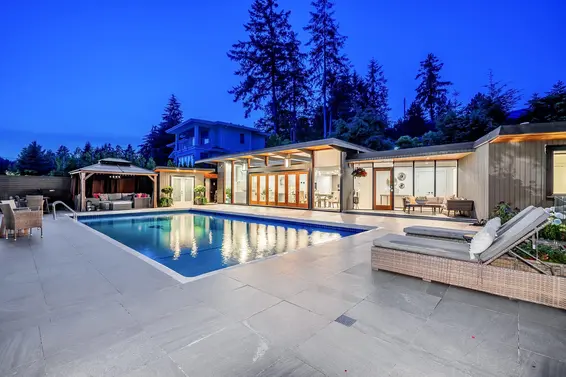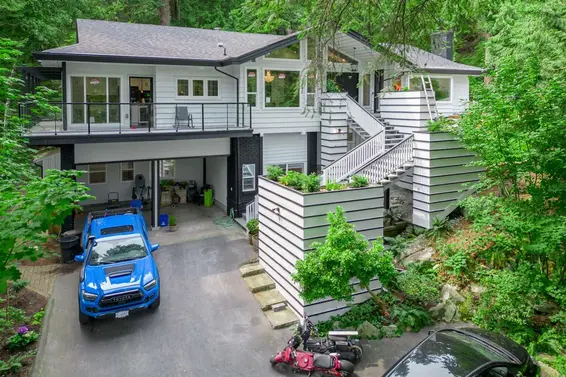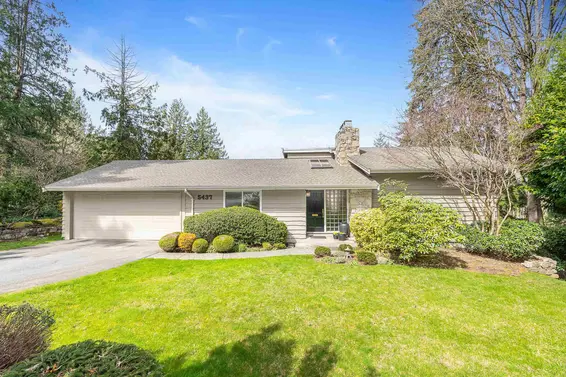- Time on Site: 96 days
- Bed:
- 4
- Bath:
- 3
- Interior:
- 3,305 sq/ft
Presenting The Courtyard House, an iconic testament to West Coast Modernism, blending the timeless vision of Hamish McIntyre with the refined touch of Russell Hollingsworth. Nestled into a granite outcrop in West Vancouver, this 1961 post-and-beam sanctuary unfolds in harmony with its natural surroundings. A Japanese-inspired courtyard rests against rugged stone, balancing dramatic ocean views with intimate garden spaces. A reborn mid-century modern landmark, now remastered, The Courtyard House preserves its heritage while inviting a new chapter. A home rich with legacy and warmth, it now awaits its next custodian.
Upcoming Opens
Property Details
- List Price [LP]: $5,148,000
- Original List Price [OLP]: $5,148,000
- List Date: January 9, 2025
- Last Updated: Jan. 13, 2025, 4:19 p.m.
- Days on Market: 4
- Price [LP] Per Sq/Ft: $1,557.64
- Address: 5260 Keith Road
- MLS® Number: R2954703
- Listing Brokerage: Royal LePage Sussex
- Type: House/Single Family
- Style of Home: Residential Detached
- Title: Freehold NonStrata
- Age: 64 years
- Year Built: 1961
- Bedrooms: 4
- Total Bathrooms: 3
- Full Bathrooms: 2
- Half Bathrooms: 1
- Fireplaces: 2
- Floors: 2
- Int. Area: 3,305 sq/ft
- Main Floor: 1,588 sq/ft
- Above Main Floor Area: 1,393 sq/ft
- # of Rooms: 16
- # of Kitchens: 1
- Lot Size: 14,977 sq/ft
- Frontage: 80.05
- Depth: 187
- Gross Taxes: $7363.11
- Taxes Year: 2024
- Maintenance Includes: Exercise Centre
- Roof: Torch-On
- Heat: Forced Air, Insert, Gas, Wood Burning
- Construction: Frame Wood, Wood Siding
Seeing this blurry text? - The Real Estate Board requires you to be registered before accessing this info. Sign Up for free to view.
Features
- Included Items: Washer/Dryer, Dishwasher, Refrigerator, Cooktop
- Features:
Elevator, Storage
- Year renovated: 2021
- Renovations: Renovation Complete
- View: Jaw dropping panoramic views
- Outdoor Areas: Garden, Balcony, Patio, Deck
- Rear Yard Exposure: West
- Site Influences: Shopping Nearby, Central Location, Cul-De-Sac, Private
- Amenities: Air Conditioning
- Parking Type: Additional Parking, Garage Double, Front Access, Aggregate, Garage Door Opener
- Parking Spaces - Total: 4
- Parking Spaces - Covered: 2
- Parking Access: Front
Seeing this blurry text? - The Real Estate Board requires you to be registered before accessing this info. Sign Up for free to view.
Room Measurements
| Level | Room | Measurements |
|---|---|---|
| Main | Kitchen | 13'4 × 11'2 |
| Main | Dining Room | 15'7 × 11'3 |
| Main | Family Room | 16'7 × 15'8 |
| Main | Living Room | 18'1 × 14'5 |
| Main | Mud Room | 13'4 × 11'11 |
| Main | Patio | 20'4 × 13'0 |
| Main | Patio | 14'0 × 20'2 |
| Main | Patio | 29'1 × 16'0 |
| Above | Foyer | 11'9 × 5'10 |
| Above | Bedroom | 15'3 × 8'7 |
| Above | Primary Bedroom | 11'5 × 24'11 |
| Above | Bedroom | 10'11 × 14'6 |
| Above | Bedroom | 13'9 × 18'5 |
| Above | Laundry | 6'3 × 6'0 |
| Abv Main 2 | Gym | 9'10 × 28'11 |
| Abv Main 2 | Storage | 16'7 × 6'10 |
Seeing this blurry text? - The Real Estate Board requires you to be registered before accessing this info. Sign Up for free to view.
Map
Recent Price History
| Date | MLS # | Price | Event |
|---|---|---|---|
| January 9, 2025 | R2954703 | $5,148,000 | Listed |
| December 20, 2024 | R2940836 | $5,148,000 | Cancel Protected |
| October 31, 2024 | R2940836 | $5,148,000 | Listed |
| March 28, 2021 | R2550196 | $3,400,000 | Sold |
| March 12, 2021 | R2550196 | $3,475,000 | Listed |
Interested in the full price history of this home? Contact us.
Seeing this blurry text? - The Real Estate Board requires you to be registered before accessing this info. Sign Up for free to view.
West Coast Modern

- Bed:
- 4
- Bath:
- 4
- Interior:
- 3,627 sq/ft
- Type:
- House

- Bed:
- 4
- Bath:
- 4
- Interior:
- 3,114 sq/ft
- Type:
- House

- Bed:
- 5
- Bath:
- 5
- Interior:
- 5,133 sq/ft
- Type:
- House

- Bed:
- 3
- Bath:
- 4
- Interior:
- 2,947 sq/ft
- Type:
- House

- Bed:
- 4
- Bath:
- 4
- Interior:
- 3,627 sq/ft
- Type:
- House

- Bed:
- 4
- Bath:
- 4
- Interior:
- 3,114 sq/ft
- Type:
- House

- Bed:
- 5
- Bath:
- 5
- Interior:
- 5,133 sq/ft
- Type:
- House

- Bed:
- 3
- Bath:
- 4
- Interior:
- 2,947 sq/ft
- Type:
- House
Nearby MLS® Listings
There are 29 other houses for sale in Caulfeild, West Vancouver.

- Bed:
- 4
- Bath:
- 2
- Interior:
- 2,380 sq/ft
- Type:
- House

- Bed:
- 3 + den
- Bath:
- 4
- Interior:
- 4,447 sq/ft
- Type:
- House

- Bed:
- 5
- Bath:
- 3
- Interior:
- 3,917 sq/ft
- Type:
- House

- Bed:
- 3
- Bath:
- 2
- Interior:
- 2,185 sq/ft
- Type:
- House

- Bed:
- 4
- Bath:
- 2
- Interior:
- 2,380 sq/ft
- Type:
- House

- Bed:
- 3 + den
- Bath:
- 4
- Interior:
- 4,447 sq/ft
- Type:
- House

- Bed:
- 5
- Bath:
- 3
- Interior:
- 3,917 sq/ft
- Type:
- House

- Bed:
- 3
- Bath:
- 2
- Interior:
- 2,185 sq/ft
- Type:
- House
Nearby Sales
There have been 53 houses reported sold in Caulfeild, West Vancouver in the last two years.
Most Recent Sales
FAQs
How much is 5260 Keith Road listed for?
5260 Keith Road is listed for sale for $5,148,000.
When was 5260 Keith Road built?
5260 Keith Road was built in 1961 and is 64 years old.
How large is 5260 Keith Road?
5260 Keith Road is 3,305 square feet across 2 floors.
How many bedrooms and bathrooms does 5260 Keith Road have?
5260 Keith Road has 4 bedrooms and 3 bathrooms.
What are the annual taxes?
The annual taxes for 5260 Keith Road are $7,363.11 for 2024.
What are the area active listing stats?
5260 Keith Road is located in Caulfeild, West Vancouver. The average house for sale in Caulfeild is listed for $3.79M. The lowest priced houses for sale in Caulfeild, West Vancouver is listed for 2.4M, while the most expensive home for sale is listed for $26.9M. The average days on market for the houses currently listed for sale is 62 days.
When was the listing information last updated?
The listing details for 5260 Keith Road was last updated March 18, 2025 at 12:25 PM.
Listing Office: Royal LePage Sussex
Listing information last updated on March 18, 2025 at 12:25 PM.
Disclaimer: All information displayed including measurements and square footage is approximate, and although believed to be accurate is not guaranteed. Information should not be relied upon without independent verification.









































