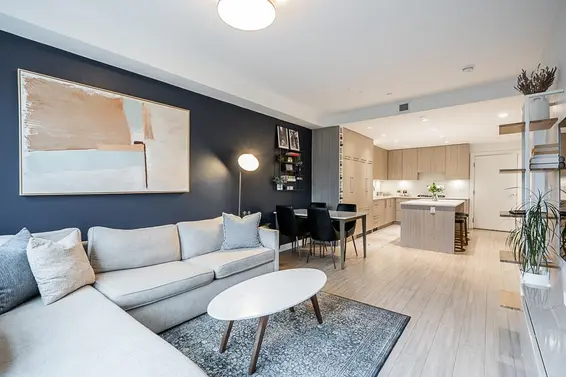- List Price
$1,249,900 - Sold on Apr 30, 2020
- Bed:
- 2 + den
- Bath:
- 3
- Interior:
- 1,494 sq/ft
This parkside townhome is highlighted by its 2 level layout, private 2 car attached garage, AC, modern finishes, spacious main level living and 2 large south-facing terraces on the park! What else could you ask for?! One patio directly off master & another partially covered terrace off main level w/ gas hookup & hose bib. This 2 bed + large den offers nearly 1,500 sq.ft. of interior living over 2 levels. Features include integrated Fisher & Paykel appliances, overheight ceilings, Jaga heating/COOLING & EV charging possible. Luxurious spa-like baths include his & her sinks, tub with full height tile surround & separate shower. Steps from Queensbury Village, blocks to Lower Lonsdale, and on the Spirit Trail. Strata fee incl heat/cooling/gas. VIRTUAL TOUR AVAILABLE
Property Details
- List Price [LP]: $1,249,900
- Original List Price [OLP]: $1,249,900
- List Date: April 15, 2020
- Last Updated: May 15, 2022, 4:41 p.m.
- Days on Market: 15
- Price [LP] Per Sq/Ft: $819.95
- Sale Price [SP]:
- SP to LP Ratio:
- SP to OLP Ratio:
- Sale Date: April 30, 2020
- Off Market Date: April 30, 2020
- Address: Th109 707 East 3Rd Street
- MLS® Number: R2450493
- Listing Brokerage: Oakwyn Realty Ltd.
- Type: Attached Townhouse
- Style of Home: 2 Storey, Inside Unit
- Title: Freehold Strata
- Age: 1 year
- Year Built: 2019
- Bedrooms: 2
- Total Bathrooms: 3
- Full Bathrooms: 3
- Dens: 1
- Fireplaces: 0
- Floors: 2
- Int. Area: 1,494 sq/ft
- Main Floor: 723 sq/ft
- Below Main Floor Area: 771 sq/ft
- # of Rooms: 11
- # of Kitchens: 1
- Taxes Year: 2019
- Maintenance Fee: $633.04 per month
- Maintenance Includes: Caretaker, Garbage Pickup, Gardening, Gas, Heat, Hot Water, Management, Recreation Facility, Water
- Roof: Other
- Heat: Radiant
- Construction: Frame - Wood
 61
61
Seeing this blurry text? - The Real Estate Board requires you to be registered before accessing this info. Sign Up for free to view.
Features
- Features:
Air Conditioning, ClthWsh/Dryr/Frdg/Stve/DW, Compactor - Garbage, Microwave, Sprinkler - Fire
- View: walkout on the park!
- Outdoor Areas: Balcny(s) Patio(s) Dck(s), Patio(s), Patio(s) & Deck(s)
- Rear Yard Exposure: South
- Amenities: Air Cond./Central, Bike Room, Elevator, Exercise Centre, Guest Suite, In Suite Laundry
- Parking Type: Garage Underbuilding, Garage; Double, Visitor Parking
- Parking Spaces - Total: 2
- Parking Spaces - Covered: 2
- Locker: N
- Bylaw Restrictions: Pets Allowed, Pets Allowed w/Rest., Rentals Allowed, Rentals Allwd w/Restrctns
Seeing this blurry text? - The Real Estate Board requires you to be registered before accessing this info. Sign Up for free to view.
Room Measurements
| Level | Room | Measurements |
|---|---|---|
| Main | Kitchen | 13'11 × 10'3 |
| Main | Dining Room | 12'3 × 9'10 |
| Main | Living Room | 16'8 × 11'3 |
| Main | Den | 8'2 × 7'5 |
| Main | Patio | 20'8 × 18'10 |
| Main | Mud Room | 4'10 × 3'4 |
| Main | Other | 22'3 × 21'11 |
| Above | Master Bedroom | 13'2 × 11'6 |
| Above | Bedroom | 13'10 × 9'4 |
| Above | Patio | 11'8 × 8'11 |
| Main | Patio | 0' × 0' |
Seeing this blurry text? - The Real Estate Board requires you to be registered before accessing this info. Sign Up for free to view.
Map
Recent Price History
| Date | MLS # | Price | Event |
|---|---|---|---|
| April 29, 2022 | R2679616 | $1,598,000 | Sold |
| April 21, 2022 | R2679616 | $1,598,000 | Listed |
| April 21, 2022 | R2674071 | $1,598,000 | Terminated |
| April 6, 2022 | R2674071 | $1,598,000 | Listed |
| April 30, 2020 | R2450493 | $1,225,000 | Sold |
| April 15, 2020 | R2450493 | $1,249,900 | Listed |
| April 15, 2020 | R2426731 | $1,299,000 | Terminated |
| January 6, 2020 | R2426731 | $1,299,000 | Listed |
| January 6, 2020 | R2416226 | $1,299,900 | Terminated |
| October 28, 2019 | R2416226 | $1,299,900 | Listed |
Interested in the full price history of this home? Contact us.
Seeing this blurry text? - The Real Estate Board requires you to be registered before accessing this info. Sign Up for free to view.
Building Details
- MLS® Listings: 3
- Units in development: 164
- Developer: Qualex-Landmark
- Construction: Wood Frame
- Bylaw Restrictions:
- Pets allowed with restrictions - dogs or cats provided that the total number of dogs and cats does not exceed two.
- Rentals (no short-term accommodation)
Nearby MLS® Listings
There is 1 other townhome for sale in Queensbury, North Vancouver.

- Bed:
- 3
- Bath:
- 3
- Interior:
- 1,600 sq/ft
- Type:
- Townhome

- Bed:
- 3
- Bath:
- 3
- Interior:
- 1,600 sq/ft
- Type:
- Townhome
Nearby Sales
There have been 19 townhomes reported sold in Queensbury, North Vancouver in the last two years.
Most Recent Sales
Listing Office: Oakwyn Realty Ltd.
Listing information last updated on March 18, 2025 at 12:25 PM.
Disclaimer: All information displayed including measurements and square footage is approximate, and although believed to be accurate is not guaranteed. Information should not be relied upon without independent verification.





















