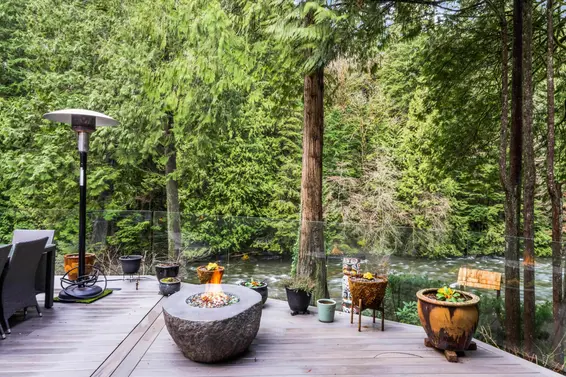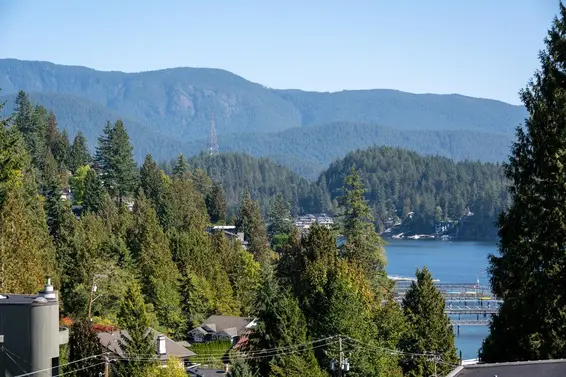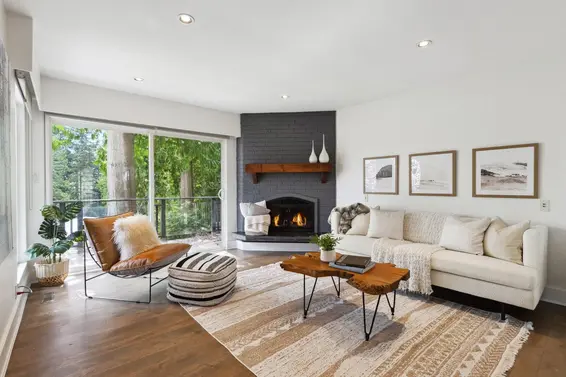- List Price
$1,598,000 - Sold on Jun 28, 2021
- What's My Home Worth?
- Bed:
- 4
- Bath:
- 2.5
- Interior:
- 2,546 sq/ft
Well designed 2 level Lynn Valley Family Home
Well designed 2 level family home in a superb Lynn Valley location. Available for the first time in over 30 years and ready for the next family to update and enjoy. Offering 4 bedrooms, 2.5 bathrooms, and over 2,500 sq/ft with great suite potential down. The main floor offers over 1,400 sq/ft with an additional 400 sq/ft of decks. The highlight of the home is the living room with cedar lined cathedral style vaulted ceilings and large floor-to-ceiling picture windows. The dining room has sliders to a large covered front deck, perfect for year-round outdoor dining. The spacious kitchen/family room offers newer appliances, plenty of counter and cupboard space, and overlooks the backyard with easy access to an additional sundeck, great for summer barbecues. Completing the main are three bedrooms and two bathrooms including the primary bedroom with walk-in closet and an updated 3-piece ensuite. The walk-out lower level features a large foyer entrance, spacious recreation room, fourth bedroom, 2-piece bathroom, and a large unfinished utility room, with separate entrance, ideal for a suite conversion. Set on a 58’ x 123’ lot with a level driveway to a double carport and a fenced backyard with lovely mature plantings for privacy. Situated on a sought after portion of Hoskins, with underground wiring and minimal traffic between Westover and Ross Road. Conveniently located close to Ross Road Elementary and Argyle Secondary, and a short walk or drive to Lynn Valley shops and amenities.
Property Details
- List Price [LP]: $1,598,000
- Last Updated: Jan. 30, 2023, 5:17 p.m.
- Sale Price [SP]:
- Sale Date: June 28, 2021
- Off Market Date: June 28, 2021
- Address: 3193 Hoskins Road
- MLS® Number: R2596298
- Type: Single Family
- Style of Home: 2 Storey
- Title: Freehold NonStrata
- Age: 45 years
- Year Built: 1976
- Bedrooms: 4
- Total Bathrooms: 2.5
- Full Bathrooms: 2
- Half Bathrooms: 1
- Fireplaces: 2
- Floors: 2
- Int. Area: 2,546 sq/ft
- Main Floor: 1,423 sq/ft
- Below Main Floor Area: 712 sq/ft
- Unfinished Floor Area: 411 sq/ft
- # of Kitchens: 1
- Lot Size: 7,208 sq/ft
- Frontage: 58.6'
- Depth: 123'
- Gross Taxes: $6014.94
- Taxes Year: 2020
- Roof: Asphalt
- Heat: Forced air
- Construction: Frame - wood
Features
- Included Items: Fridge, stove, dishwasher, microwave, washer/dryer, in-sink disposal, window coverings
- Updates:
- new sewer line - March 2020
- updated kitchen appliances (microwave 2021, dishwasher + stove 2020)
- ensuite renovated - 2019
- Outdoor Areas: Partially covered front deck, back deck, fenced yard
- Rear Yard Exposure: West
- Site Influences: Central location, private yard, shopping nearby, recreation nearby, ski hill nearby
- Parking Type: Double carport
- Parking Spaces - Total: 2
- Parking Spaces - Covered: 2
- Parking Access: Front
Room Measurements
| Level | Room | Measurements |
|---|---|---|
| Main | Living Room | 17'9 × 14'2 |
| Main | Dining Room | 11'10 × 10'3 |
| Main | Kitchen | 12'9 × 8'11 |
| Main | Family Room | 12'9 × 11'0 |
| Main | Primary Bedroom | 16'5 × 13'2 |
| Main | WIC | 4'2 × 3'7 |
| Main | Bedroom | 12'3 × 9'3 |
| Main | Bedroom | 10'5 × 9'3 |
| Below | Recreation Room | 20'9 × 13'2 |
| Below | Bedroom | 13'2 × 9'4 |
| Below | Foyer | 11'5 × 8'3 |
| Below | Utility Room | 26'8 × 12'9 |
Map
Schools
- Address: 2875 Bushnell Place
- Phone: 604-903-3750
- Fax: 604-903-3751
- Grade 7 Enrollment: None
- Fraser Institute Report Card: View Online
- School Website: Visit Website
- Address: 1131 Frederick Road
- Phone: 604-903-3300
- Fax: 604-903-3301
- Grade 12 Enrollment: None
- Fraser Institute Report Card: View Online
- School Website: Visit Website
Disclaimer: Catchments and school information compiled from the School District and the Fraser Institute. School catchments, although deemed to be accurate, are not guaranteed and should be verified.
West Coast Contemporary

- Bed:
- 5
- Bath:
- 3
- Interior:
- 2,408 sq/ft
- Type:
- House

- Bed:
- 5
- Bath:
- 5
- Interior:
- 3,269 sq/ft
- Type:
- House

- Bed:
- 3
- Bath:
- 3
- Interior:
- 2,690 sq/ft
- Type:
- House

- Bed:
- 4
- Bath:
- 4
- Interior:
- 3,544 sq/ft
- Type:
- House

- Bed:
- 5
- Bath:
- 3
- Interior:
- 2,408 sq/ft
- Type:
- House

- Bed:
- 5
- Bath:
- 5
- Interior:
- 3,269 sq/ft
- Type:
- House

- Bed:
- 3
- Bath:
- 3
- Interior:
- 2,690 sq/ft
- Type:
- House

- Bed:
- 4
- Bath:
- 4
- Interior:
- 3,544 sq/ft
- Type:
- House
Nearby MLS® Listings
There are 32 other houses for sale in Lynn Valley, North Vancouver.

- Bed:
- 3
- Bath:
- 3
- Interior:
- 2,313 sq/ft
- Type:
- House

- Bed:
- 4
- Bath:
- 3
- Interior:
- 2,286 sq/ft
- Type:
- House

- Bed:
- 5
- Bath:
- 3
- Interior:
- 2,220 sq/ft
- Type:
- House

- Bed:
- 5 + den
- Bath:
- 4
- Interior:
- 2,657 sq/ft
- Type:
- House

- Bed:
- 3
- Bath:
- 3
- Interior:
- 2,313 sq/ft
- Type:
- House

- Bed:
- 4
- Bath:
- 3
- Interior:
- 2,286 sq/ft
- Type:
- House

- Bed:
- 5
- Bath:
- 3
- Interior:
- 2,220 sq/ft
- Type:
- House

- Bed:
- 5 + den
- Bath:
- 4
- Interior:
- 2,657 sq/ft
- Type:
- House
Nearby Sales
There have been 164 houses reported sold in Lynn Valley, North Vancouver in the last two years.
Most Recent Sales
Listing information last updated on March 18, 2025 at 12:25 PM.
Disclaimer: All information displayed including measurements and square footage is approximate, and although believed to be accurate is not guaranteed. Information should not be relied upon without independent verification.
















































