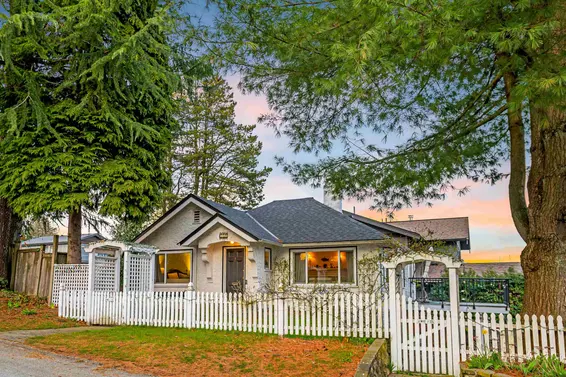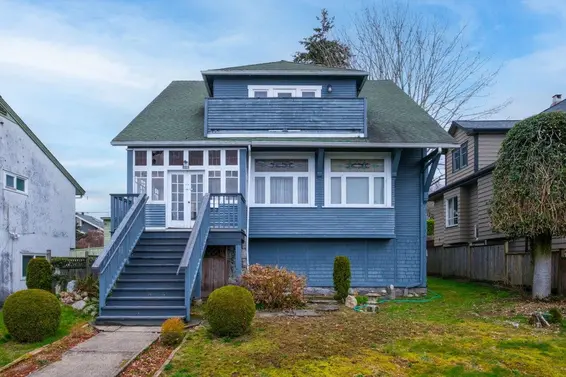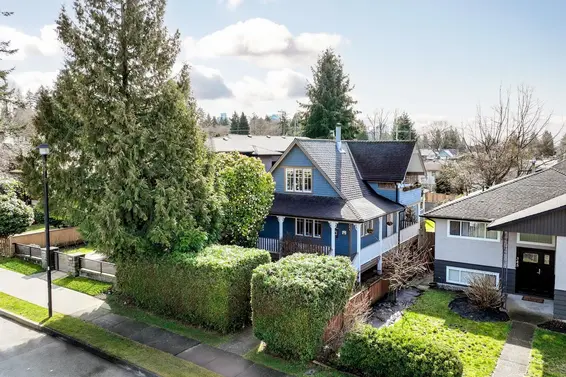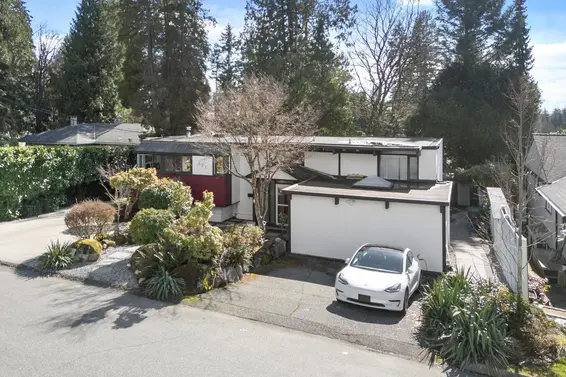- Time on Site: 74 days
- Bed:
- 3
- Bath:
- 2
- Interior:
- 2,528 sq/ft
Introducing The Perry Estate, a long-hidden Arthur Erickson masterpiece, concealed for over six decades behind an unassuming chain-link fence, now finally revealed. Designed in 1963 as an artist’s retreat, this Japanese-inspired sanctuary has quietly sheltered some of Vancouver’s most influential creators, including Bill Reid and Frank Perry. Preserved by its current custodian, a modernist home collector from California, this estate remains untouched, its original details—a hidden courtyard, old-growth cedar, and mother-of-pearl inlays—intact. A rare and unpublished Erickson, it now awaits its next custodian.
Upcoming Opens
Property Details
- List Price [LP]: $2,850,000
- Original List Price [OLP]: $2,850,000
- List Date: January 31, 2025
- Last Updated: April 5, 2025, 2:41 p.m.
- Days on Market: 10
- Price [LP] Per Sq/Ft: $1,127.37
- Address: 3526 Everglade Place
- MLS® Number: R2962389
- Listing Brokerage: Royal LePage Sussex
- Type: House/Single Family
- Style of Home: Residential Detached
- Title: Freehold NonStrata
- Age: 62 years
- Year Built: 1963
- Bedrooms: 3
- Total Bathrooms: 2
- Full Bathrooms: 1
- Half Bathrooms: 1
- Fireplaces: 1
- Floors: 1
- Int. Area: 2,528 sq/ft
- Main Floor: 1,981 sq/ft
- Unfinished Floor Area: 547 sq/ft
- # of Rooms: 11
- # of Kitchens: 1
- Lot Size: 17,530 sq/ft
- Frontage: 180
- Depth: 93.50
- Gross Taxes: $9009.09
- Taxes Year: 2024
- Roof: Torch-On
- Heat: Forced Air, Natural Gas, Wood Burning
- Construction: Frame Wood, Wood Siding
 53
53
Seeing this blurry text? - The Real Estate Board requires you to be registered before accessing this info. Sign Up for free to view.
Features
- Outdoor Areas: Private Yard, Patio
- Rear Yard Exposure: South
- Site Influences: Central Location, Cul-De-Sac, Private, Wooded
- Parking Type: Carport Multiple, Side Access
- Parking Spaces - Total: 6
- Parking Spaces - Covered: 2
- Parking Access: Side
Seeing this blurry text? - The Real Estate Board requires you to be registered before accessing this info. Sign Up for free to view.
Room Measurements
| Level | Room | Measurements |
|---|---|---|
| Main | Kitchen | 7'9 × 14'3 |
| Main | Laundry | 14'3 × 4'8 |
| Main | Dining Room | 11'10 × 14'2 |
| Main | Foyer | 6'0 × 12'1 |
| Main | Living Room | 24'3 × 16'3 |
| Main | Nook | 9'3 × 19'4 |
| Main | Utility | 11'5 × 9'7 |
| Main | Primary Bedroom | 12'1 × 14'6 |
| Main | Bedroom | 11'5 × 9'7 |
| Main | Bedroom | 11'9 × 12'1 |
| Main | Workshop | 17'0 × 29'2 |
Seeing this blurry text? - The Real Estate Board requires you to be registered before accessing this info. Sign Up for free to view.
Map
Recent Price History
| Date | MLS # | Price | Event |
|---|---|---|---|
| January 31, 2025 | R2962389 | $2,850,000 | Listed |
| November 23, 1998 | V123259 | $460,000 | Sold |
| October 27, 1998 | V123259 | $469,000 | Listed |
Interested in the full price history of this home? Contact us.
Seeing this blurry text? - The Real Estate Board requires you to be registered before accessing this info. Sign Up for free to view.
Character and Heritage

- Bed:
- 4 + den
- Bath:
- 3
- Interior:
- 1,800 sq/ft
- Type:
- House

- Bed:
- 3
- Bath:
- 2
- Interior:
- 2,085 sq/ft
- Type:
- House

- Bed:
- 4 + den
- Bath:
- 3
- Interior:
- 3,393 sq/ft
- Type:
- House

- Bed:
- 3 + den
- Bath:
- 2
- Interior:
- 2,572 sq/ft
- Type:
- House

- Bed:
- 4 + den
- Bath:
- 3
- Interior:
- 1,800 sq/ft
- Type:
- House

- Bed:
- 3
- Bath:
- 2
- Interior:
- 2,085 sq/ft
- Type:
- House

- Bed:
- 4 + den
- Bath:
- 3
- Interior:
- 3,393 sq/ft
- Type:
- House

- Bed:
- 3 + den
- Bath:
- 2
- Interior:
- 2,572 sq/ft
- Type:
- House
West Coast Modern

- Bed:
- 5
- Bath:
- 3
- Interior:
- 2,408 sq/ft
- Type:
- House

- Bed:
- 6
- Bath:
- 5
- Interior:
- 3,600 sq/ft
- Type:
- House

- Bed:
- 6
- Bath:
- 3
- Interior:
- 2,524 sq/ft
- Type:
- House

- Bed:
- 5
- Bath:
- 3
- Interior:
- 3,156 sq/ft
- Type:
- House

- Bed:
- 5
- Bath:
- 3
- Interior:
- 2,408 sq/ft
- Type:
- House

- Bed:
- 6
- Bath:
- 5
- Interior:
- 3,600 sq/ft
- Type:
- House

- Bed:
- 6
- Bath:
- 3
- Interior:
- 2,524 sq/ft
- Type:
- House

- Bed:
- 5
- Bath:
- 3
- Interior:
- 3,156 sq/ft
- Type:
- House
Nearby MLS® Listings
There are 2 other houses for sale in Delbrook, North Vancouver.

- Bed:
- 5 + den
- Bath:
- 5
- Interior:
- 2,906 sq/ft
- Type:
- House

- Bed:
- 4
- Bath:
- 4
- Interior:
- 2,759 sq/ft
- Type:
- House

- Bed:
- 5 + den
- Bath:
- 5
- Interior:
- 2,906 sq/ft
- Type:
- House

- Bed:
- 4
- Bath:
- 4
- Interior:
- 2,759 sq/ft
- Type:
- House
Nearby Sales
There have been 16 houses reported sold in Delbrook, North Vancouver in the last two years.
Most Recent Sales
FAQs
How much is 3526 Everglade Place listed for?
3526 Everglade Place is listed for sale for $2,850,000.
When was 3526 Everglade Place built?
3526 Everglade Place was built in 1963 and is 62 years old.
How large is 3526 Everglade Place?
3526 Everglade Place is 2,528 square feet across 1 floor.
How many bedrooms and bathrooms does 3526 Everglade Place have?
3526 Everglade Place has 3 bedrooms and 2 bathrooms.
What are the annual taxes?
The annual taxes for 3526 Everglade Place are $9,009.09 for 2024.
What are the area active listing stats?
3526 Everglade Place is located in Delbrook, North Vancouver. The average house for sale in Delbrook is listed for $2.58M. The lowest priced houses for sale in Delbrook, North Vancouver is listed for 2.3M, while the most expensive home for sale is listed for $2.85M. The average days on market for the houses currently listed for sale is 63 days.
When was the listing information last updated?
The listing details for 3526 Everglade Place was last updated March 18, 2025 at 12:25 PM.
Listing Office: Royal LePage Sussex
Listing information last updated on March 18, 2025 at 12:25 PM.
Disclaimer: All information displayed including measurements and square footage is approximate, and although believed to be accurate is not guaranteed. Information should not be relied upon without independent verification.









































