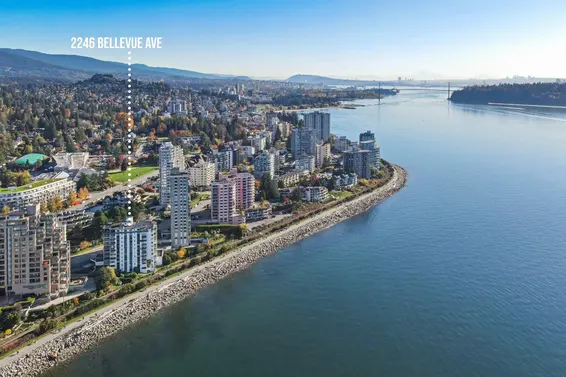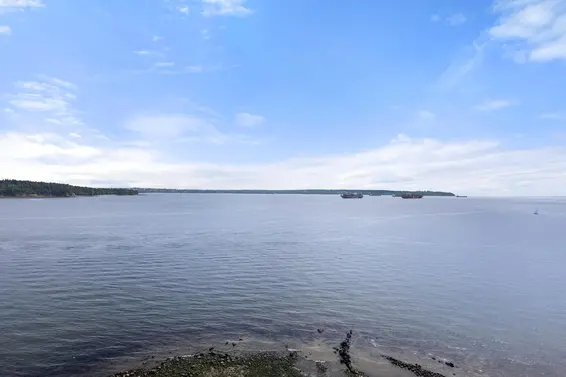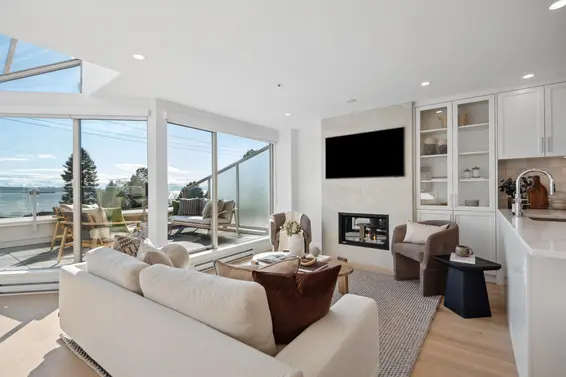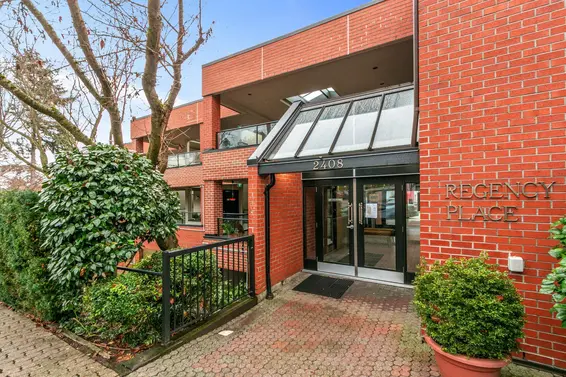- List Price
$1,299,000 - Sold on Mar 7, 2024
- What's My Home Worth?
- Bed:
- 2
- Bath:
- 2
- Interior:
- 1,292 sq/ft
STUNNING water and city views from this bright, south facing apartment, right in the heart of Dundarave! This 2 bedroom 2 bathroom home has almost 1300 sq ft of living space and features a multi use solarium, updated kitchen with great sight lines and a spectacular secluded patio. Includes a gas fireplace, insuite laundry and the entrance is at street level, no stairs! Steps to shops, restaurants, transit and the iconic West Van seawall. 1 secured parking, 1 storage. 1 cat allowed, no dogs. Public opens Saturday and Sunday February 24th & 25th 2:00-4:00.
Property Details
- List Price [LP]: $1,299,000
- Original List Price [OLP]: $1,299,000
- List Date: February 12, 2024
- Last Updated: Oct. 26, 2024, 2:51 a.m.
- Days on Market: 24
- Price [LP] Per Sq/Ft: $944.27
- Sale Price [SP]:
- SP to LP Ratio:
- SP to OLP Ratio:
- Sale Date: March 7, 2024
- Off Market Date: March 7, 2024
- Address: 204 2408 Haywood Avenue
- MLS® Number: R2848873
- Listing Brokerage: Macdonald Realty
- Type: Apartment/Condo
- Style of Home: Multi Family, Residential Attached
- Title: Freehold Strata
- Age: 39 years
- Year Built: 1985
- Bedrooms: 2
- Total Bathrooms: 2
- Full Bathrooms: 2
- Fireplaces: 1
- Floors: 1
- Int. Area: 1,292 sq/ft
- Main Floor: 1,292 sq/ft
- # of Rooms: 8
- # of Kitchens: 1
- Gross Taxes: $3057.28
- Taxes Year: 2023
- Maintenance Fee: $644.80 per month
- Maintenance Includes: Caretaker, Trash, Maintenance Grounds, Sewer, Snow Removal
- Heat: Electric, Gas
- Construction: Frame Wood, Brick (Exterior), Stucco, Wood Siding
 79
79
Seeing this blurry text? - The Real Estate Board requires you to be registered before accessing this info. Sign Up for free to view.
Features
- Included Items: Washer/Dryer, Dishwasher, Refrigerator, Cooktop
- Features:
Elevator, Storage, Window Coverings
- View: Water and City
- Outdoor Areas: Patio
- Site Influences: Shopping Nearby, Near Golf Course, Marina Nearby, Recreation Nearby, Ski Hill Nearby
- Amenities: In Suite Laundry
- Parking Type: Garage Under Building, Lane Access
- Parking Spaces - Total: 1
- Parking Spaces - Covered: 1
- Parking Access: Lane
- Locker: Yes
- Bylaw Restrictions: Pets Allowed w/Rest., Cats Allowed, One Pet Allowed
Seeing this blurry text? - The Real Estate Board requires you to be registered before accessing this info. Sign Up for free to view.
Room Measurements
| Level | Room | Measurements |
|---|---|---|
| Main | Living Room | 15'7 × 15' |
| Main | Dining Room | 10' × 8'1 |
| Main | Kitchen | 10'2 × 7'8 |
| Main | Eating Area | 7'8 × 7'0 |
| Main | Primary Bedroom | 15'5 × 10'5 |
| Main | Bedroom | 11'10 × 10'7 |
| Main | Foyer | 10'8 × 6'9 |
| Main | Solarium | 11'0 × 8'6 |
Seeing this blurry text? - The Real Estate Board requires you to be registered before accessing this info. Sign Up for free to view.
Map
Recent Price History
| Date | MLS # | Price | Event |
|---|---|---|---|
| March 7, 2024 | R2848873 | $1,220,000 | Sold |
| February 12, 2024 | R2848873 | $1,299,000 | Listed |
| May 20, 2014 | V1063179 | $834,000 | Sold |
| May 5, 2014 | V1063179 | $838,000 | Listed |
| March 22, 1994 | V94009340 | $342,000 | Sold |
| January 23, 1994 | V94009340 | $369,900 | Listed |
Interested in the full price history of this home? Contact us.
Seeing this blurry text? - The Real Estate Board requires you to be registered before accessing this info. Sign Up for free to view.
Building Details
- MLS® Listings: 0
- Units in development: 15
- Construction: Concrete
- Bylaw Restrictions:
- Pets not allowed
Nearby MLS® Listings
There are 23 other condos for sale in Dundarave, West Vancouver.

- Bed:
- 1 + den
- Bath:
- 1
- Interior:
- 885 sq/ft
- Type:
- Condo

- Bed:
- 3
- Bath:
- 4
- Interior:
- 3,060 sq/ft
- Type:
- Condo

- Bed:
- 2
- Bath:
- 2
- Interior:
- 1,200 sq/ft
- Type:
- Condo

- Bed:
- 2
- Bath:
- 2
- Interior:
- 1,584 sq/ft
- Type:
- Condo

- Bed:
- 1 + den
- Bath:
- 1
- Interior:
- 885 sq/ft
- Type:
- Condo

- Bed:
- 3
- Bath:
- 4
- Interior:
- 3,060 sq/ft
- Type:
- Condo

- Bed:
- 2
- Bath:
- 2
- Interior:
- 1,200 sq/ft
- Type:
- Condo

- Bed:
- 2
- Bath:
- 2
- Interior:
- 1,584 sq/ft
- Type:
- Condo
Nearby Sales
There have been 83 condos reported sold in Dundarave, West Vancouver in the last two years.
Most Recent Sales
Listing Office: Macdonald Realty
Listing information last updated on March 18, 2025 at 12:25 PM.
Disclaimer: All information displayed including measurements and square footage is approximate, and although believed to be accurate is not guaranteed. Information should not be relied upon without independent verification.









































