- Time on Site: 7 days
- Bed:
- 3
- Bath:
- 2
- Interior:
- 1,710 sq/ft
Premier property steps to Edgemont Village! Incredibly well maintained 3 bed, 2 bath rancher on an almost 10,000 sqft sunny lot. Tons of outdoor space including a covered patio & tremendous wrap around backyard - fully fenced! Updated windows, roof, HW tank, + heat pump (A/C)! Living and dining rooms are filled with natural light & include a gas fireplace. Kitchen has direct access to a covered outdoor patio for seamless indoor / outdoor living. Attached flex space (also w A/C) works as a workshop, office, play room, or storage. Primary offers spacious walk in closet + ensuite bath. Backyard street-front gate allows for easy direct delivery of gardening supplies. Great opportunity for young families or down-sizers. Beautiful mountain views inside and outside the home.
Upcoming Opens
Property Details
- List Price [LP]: $2,249,000
- Original List Price [OLP]: $2,249,000
- List Date: April 7, 2025
- Last Updated: April 9, 2025, 7:38 p.m.
- Days on Market: 8
- Address: 2940 Colwood Drive
- MLS® Number: R2987270
- Listing Brokerage: RE/MAX Masters Realty
- Type: House/Single Family
- Style of Home: Residential Detached
- Title: Freehold NonStrata
- Age: 69 years
- Year Built: 1956
- Bedrooms: 3
- Total Bathrooms: 2
- Full Bathrooms: 2
- Fireplaces: 1
- Floors: 1
- Int. Area: 1,710 sq/ft
- Main Floor: 1,710 sq/ft
- # of Rooms: 10
- # of Kitchens: 1
- Lot Size: 9,760 sq/ft
- Frontage: 127 x 130 IRR
- Depth: 127 x 130 IRR
- Gross Taxes: $7866.31
- Taxes Year: 2024
- Roof: Asphalt
- Heat: Baseboard, Heat Pump, Natural Gas, Insert, Gas
- Construction: Frame Wood, Wood Siding
 88
88
Seeing this blurry text? - The Real Estate Board requires you to be registered before accessing this info. Sign Up for free to view.
Features
- Included Items: Washer/Dryer, Dishwasher, Refrigerator, Cooktop
- Features:
Storage, Greenhouse, Workshop Attached
- Renovations: Renovation Partly
- View: Mountain
- Outdoor Areas: Garden, Private Yard, Patio, Fenced
- Rear Yard Exposure: North
- Site Influences: Shopping Nearby, Central Location, Recreation Nearby, Ski Hill Nearby
- Amenities: Central Air, Air Conditioning, In Suite Laundry
- Parking Type: Open, Front Access, Concrete
- Parking Spaces - Total: 2
Seeing this blurry text? - The Real Estate Board requires you to be registered before accessing this info. Sign Up for free to view.
Room Measurements
| Level | Room | Measurements |
|---|---|---|
| Main | Foyer | 6'11 × 4'6 |
| Main | Living Room | 20'2 × 13'1 |
| Main | Dining Room | 12'0 × 8'8 |
| Main | Kitchen | 9'5 × 10'3 |
| Main | Eating Area | 7'8 × 7'7 |
| Main | Primary Bedroom | 12'3 × 11'1 |
| Main | Walk-In Closet | 9'0 × 5'9 |
| Main | Bedroom | 10'2 × 10'2 |
| Main | Bedroom | 9'1 × 10'0 |
| Main | Flex Room | 24'4 × 9'11 |
Seeing this blurry text? - The Real Estate Board requires you to be registered before accessing this info. Sign Up for free to view.
Map
Recent Price History
| Date | MLS # | Price | Event |
|---|---|---|---|
| April 7, 2025 | R2987270 | $2,249,000 | Listed |
Interested in the full price history of this home? Contact us.
Seeing this blurry text? - The Real Estate Board requires you to be registered before accessing this info. Sign Up for free to view.
Rancher
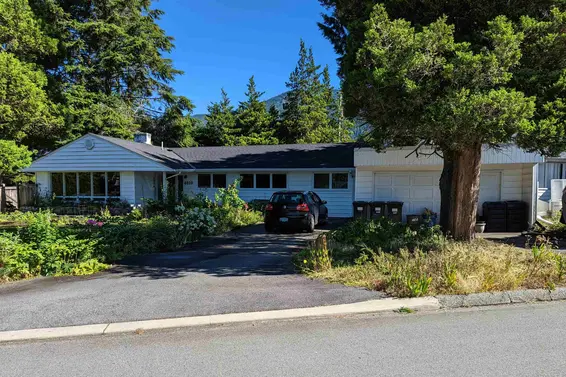
- Bed:
- 3
- Bath:
- 2
- Interior:
- 1,803 sq/ft
- Type:
- House
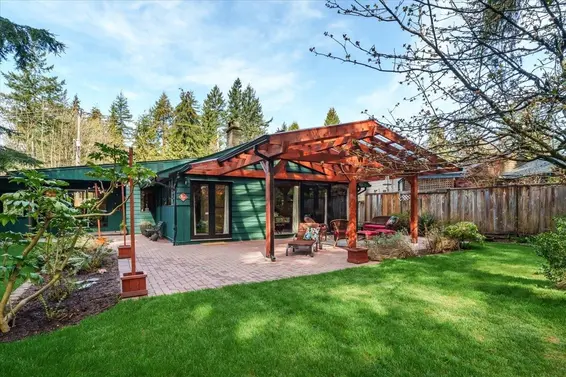 Under Contract
Under Contract
- Bed:
- 3
- Bath:
- 2
- Interior:
- 1,455 sq/ft
- Type:
- House

- Bed:
- 3
- Bath:
- 3
- Interior:
- 1,699 sq/ft
- Type:
- House
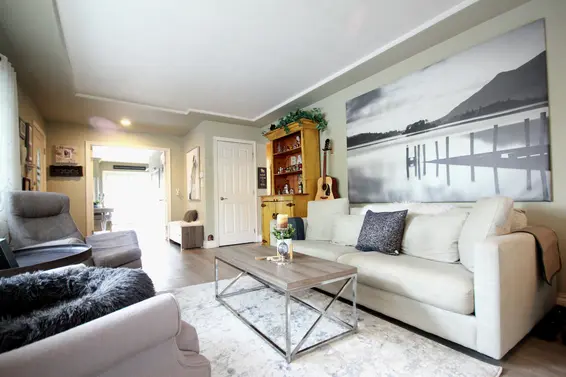
- Bed:
- 2
- Bath:
- 2
- Interior:
- 1,100 sq/ft
- Type:
- House

- Bed:
- 3
- Bath:
- 2
- Interior:
- 1,803 sq/ft
- Type:
- House
 Under Contract
Under Contract
- Bed:
- 3
- Bath:
- 2
- Interior:
- 1,455 sq/ft
- Type:
- House

- Bed:
- 3
- Bath:
- 3
- Interior:
- 1,699 sq/ft
- Type:
- House

- Bed:
- 2
- Bath:
- 2
- Interior:
- 1,100 sq/ft
- Type:
- House
Nearby MLS® Listings
There are 14 other houses for sale in Edgemont, North Vancouver.
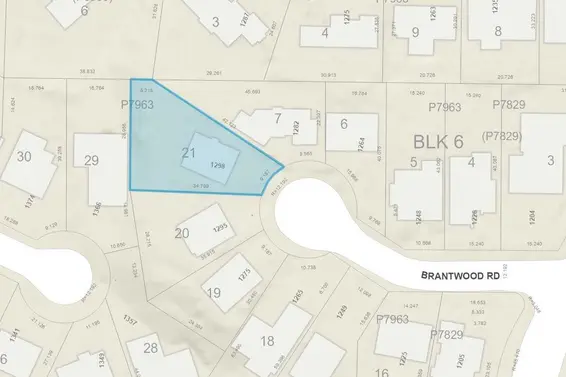
- Bed:
- 3
- Bath:
- 1
- Interior:
- 1,974 sq/ft
- Type:
- House

- Bed:
- 6 + den
- Bath:
- 6
- Interior:
- 4,983 sq/ft
- Type:
- House

- Bed:
- 4
- Bath:
- 3
- Interior:
- 3,338 sq/ft
- Type:
- House
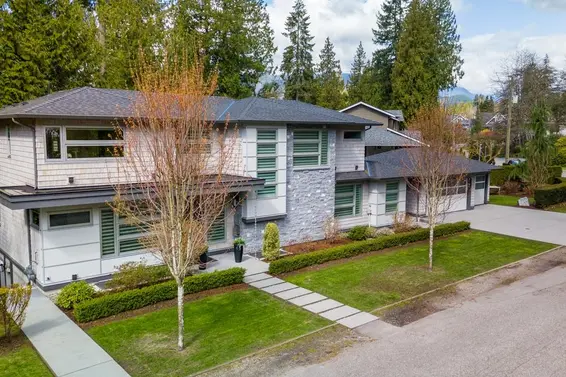
- Bed:
- 6
- Bath:
- 7
- Interior:
- 5,452 sq/ft
- Type:
- House

- Bed:
- 3
- Bath:
- 1
- Interior:
- 1,974 sq/ft
- Type:
- House

- Bed:
- 6 + den
- Bath:
- 6
- Interior:
- 4,983 sq/ft
- Type:
- House

- Bed:
- 4
- Bath:
- 3
- Interior:
- 3,338 sq/ft
- Type:
- House

- Bed:
- 6
- Bath:
- 7
- Interior:
- 5,452 sq/ft
- Type:
- House
Nearby Sales
There have been 76 houses reported sold in Edgemont, North Vancouver in the last two years.
Most Recent Sales
FAQs
How much is 2940 Colwood Drive listed for?
2940 Colwood Drive is listed for sale for $2,249,000.
When was 2940 Colwood Drive built?
2940 Colwood Drive was built in 1956 and is 69 years old.
How large is 2940 Colwood Drive?
2940 Colwood Drive is 1,710 square feet across 1 floor.
How many bedrooms and bathrooms does 2940 Colwood Drive have?
2940 Colwood Drive has 3 bedrooms and 2 bathrooms.
What are the annual taxes?
The annual taxes for 2940 Colwood Drive are $7,866.31 for 2024.
What are the area active listing stats?
2940 Colwood Drive is located in Edgemont, North Vancouver. The average house for sale in Edgemont is listed for $4.3M. The lowest priced houses for sale in Edgemont, North Vancouver is listed for 1.9M, while the most expensive home for sale is listed for $5.39M. The average days on market for the houses currently listed for sale is 20 days.
When was the listing information last updated?
The listing details for 2940 Colwood Drive was last updated March 18, 2025 at 12:25 PM.
Listing Office: RE/MAX Masters Realty
Listing information last updated on March 18, 2025 at 12:25 PM.
Disclaimer: All information displayed including measurements and square footage is approximate, and although believed to be accurate is not guaranteed. Information should not be relied upon without independent verification.





































