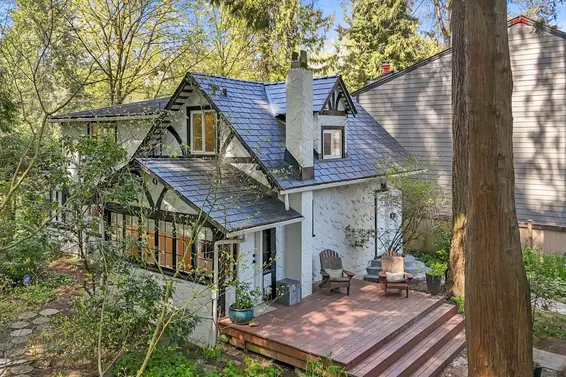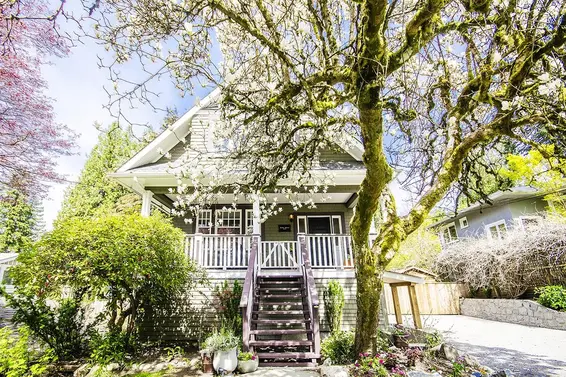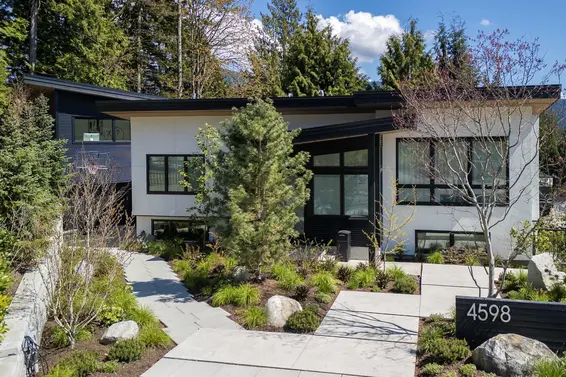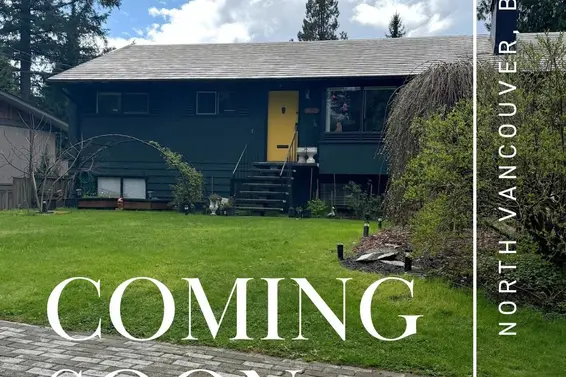- List Price
$1,699,200 - Sold on Nov 19, 2019
- What's My Home Worth?
- Bed:
- 4 + den
- Bath:
- 3.5
- Interior:
- 3,231 sq/ft
The ‘Davison Residence’ - circa 1907
The ‘Davison Residence’ - a fabulous circa 1907 heritage home that has been lovingly maintained and renovated by the long-term owners of 37 years.
All updates have been thoughtfully completed maintaining a warm and inviting ambiance throughout. The home features beautiful wood floors, fir period correct millwork, and original fir stairs and banister. Added features are Pella and Loewen double hung, double paned wood-clad windows and energy efficient hot water heat.
Generous sized rooms on the main include a charming bay windowed living room with wood burning fireplace, a separate dining room and a fully renovated kitchen with large center island, granite counters and back splash, plus a gas range. There is a main floor skylit family room addition with easy access to 400 square feet of cedar decking creating intimate outdoor rooms. Additional outdoor living is offered with a front porch and private sunny west facing front yard patio. Up there are three bedrooms including a vaulted ceiling master with walk-in closet and full ensuite addition, thoughtfully designed in keeping with the style of the original home. The lower height basement offers a fourth bedroom, a 3 piece bathroom, and provides plenty of space for storage/workshop or possible further development.
Terrific and convenient location with lane access to a single car garage and close to all amenities including Lynn Valley Shopping Center, Public Library, Karen Magnussen Recreation Center, transit, and walking distance to schools: Argyle Secondary, Cousteau School (The French International School of Vancouver), Waldorf School, & Lynn Valley Elementary.
The property offers 70' frontage and 9,095 square feet, a true gardener’s paradise with an abundance of outstanding mature plantings. Added investment bonus is the "site 4" designation in the Official Community Plan with typical permitted housing forms including duplex, triplex, and attached row houses. Simply a beautiful home for now with fantastic added investment/development potential. A once in a lifetime opportunity.
Property Details
- List Price [LP]: $1,699,200
- Last Updated: Feb. 6, 2023, 11:44 a.m.
- Sale Price [SP]:
- Sale Date: Nov. 19, 2019
- Off Market Date: Nov. 19, 2019
- Address: 3096 Fromme Road
- MLS® Number: R2375211
- Type: Single Family
- Style of Home: 2 storey w/ basement
- Title: Freehold NonStrata
- Age: 112 years
- Year Built: 1907
- Bedrooms: 4
- Total Bathrooms: 3.5
- Full Bathrooms: 3
- Half Bathrooms: 1
- Dens: 1
- Fireplaces: 1
- Floors: 3
- Int. Area: 3,231 sq/ft
- Main Floor: 1,370 sq/ft
- Above Main Floor Area: 856 sq/ft
- Below Main Floor Area: 33 sq/ft
- Unfinished Floor Area: 972 sq/ft
- # of Rooms: 14
- # of Kitchens: 1
- Lot Size: 9,095 sq/ft
- Frontage: 70'
- Depth: 130'
- Gross Taxes: $5735.79
- Taxes Year: 2018
- Roof: Cedar
- Heat: Baseboard hot water
- Construction: Wood frame
 87
87
Features
- Included Items: GE Monogram double door stainless steel refrigerator/freezer, GE Monogram dual fuel stove and oven, Fisher Paykel built-in 2 drawer dishwasher, GE Monogram built-in beverage/wine fridge, Miele stainless steel range hood, Panasonic built-in microwave, kitchen garburator, all window coverings, security system
- Excluded Items: Tagged plants, 2 wall mounted bedside lamps in master bedroom
- Features:
- Fir, maple, cherry, & oak floors throughout
- Living room wood burning fireplace roughed-in for an easy conversion to a gas fireplace
- Upstairs bathroom with steam shower + jetted tub
- Nuheat floors in upstairs bathrooms
- Telus fiber to house
- Private front patio and backyard
- Updates:
- Kitchen fully renovated in 2011 [granite counters/backsplash, Kholer sink, gas range, wood cabinets]
- Pella and Loewen double hung, double panned wood-clad windows (all main floor windows except bathroom)
- Outdoor Areas: Covered front porch, 409 sq/ft in back deck space, fenced yard, beautiful mature gardens
- Rear Yard Exposure: East
- Parking Type: Single garage
- Parking Spaces - Total: 1
- Parking Spaces - Covered: 1
- Parking Access: Lane
Room Measurements
| Level | Room | Measurements |
|---|---|---|
| Main | Living Room | 23'6 × 16'0 |
| Main | Dining Room | 11'11 × 10'0 |
| Main | Kitchen | 14'3 × 8'4 |
| Main | Eating Area | 12'2 × 7'10 |
| Main | Family Room | 17'9 × 11'7 |
| Main | Den | 10'2 × 9'11 |
| Main | Foyer | 8'9 × 7'10 |
| Above | Master Bedroom | 18'7 × 14'11 |
| Above | Walk-in Closet | 5'8 × 4'7 |
| Above | Bedroom | 10'4 × 9'2 |
| Above | Walk-in Closet | 6'0 × 5'4 |
| Above | Bedroom | 10'4 × 9'2 |
| Above | Walk-in Closet | 7'1 × 5'5 |
| Below | Bedroom (unfinished) | 14'9 × 13'6 |
Map
Schools
- Address: 3207 Institute Road
- Phone: 604-903-3620
- Fax: 604-903-3621
- Grade 7 Enrollment: None
- Fraser Institute Report Card: View Online
- School Website: Visit Website
- Address: 1131 Frederick Road
- Phone: 604-903-3300
- Fax: 604-903-3301
- Grade 12 Enrollment: None
- Fraser Institute Report Card: View Online
- School Website: Visit Website
Disclaimer: Catchments and school information compiled from the School District and the Fraser Institute. School catchments, although deemed to be accurate, are not guaranteed and should be verified.
Character and Heritage

- Bed:
- 3
- Bath:
- 2
- Interior:
- 1,680 sq/ft
- Type:
- House

- Bed:
- 5
- Bath:
- 3
- Interior:
- 2,655 sq/ft
- Type:
- House

- Bed:
- 5 + den
- Bath:
- 3
- Interior:
- 2,939 sq/ft
- Type:
- House

- Bed:
- 9
- Bath:
- 5
- Interior:
- 5,883 sq/ft
- Type:
- House

- Bed:
- 3
- Bath:
- 2
- Interior:
- 1,680 sq/ft
- Type:
- House

- Bed:
- 5
- Bath:
- 3
- Interior:
- 2,655 sq/ft
- Type:
- House

- Bed:
- 5 + den
- Bath:
- 3
- Interior:
- 2,939 sq/ft
- Type:
- House

- Bed:
- 9
- Bath:
- 5
- Interior:
- 5,883 sq/ft
- Type:
- House
Nearby MLS® Listings
There are 35 other houses for sale in Lynn Valley, North Vancouver.

- Bed:
- 4
- Bath:
- 3
- Interior:
- 2,441 sq/ft
- Type:
- House

- Bed:
- 5
- Bath:
- 3
- Interior:
- 2,664 sq/ft
- Type:
- House

- Bed:
- 6 + den
- Bath:
- 5
- Interior:
- 4,569 sq/ft
- Type:
- House

- Bed:
- 5
- Bath:
- 3
- Interior:
- 2,755 sq/ft
- Type:
- House

- Bed:
- 4
- Bath:
- 3
- Interior:
- 2,441 sq/ft
- Type:
- House

- Bed:
- 5
- Bath:
- 3
- Interior:
- 2,664 sq/ft
- Type:
- House

- Bed:
- 6 + den
- Bath:
- 5
- Interior:
- 4,569 sq/ft
- Type:
- House

- Bed:
- 5
- Bath:
- 3
- Interior:
- 2,755 sq/ft
- Type:
- House
Nearby Sales
There have been 162 houses reported sold in Lynn Valley, North Vancouver in the last two years.
Most Recent Sales
Listing information last updated on April 29, 2025 at 02:43 AM.
Disclaimer: All information displayed including measurements and square footage is approximate, and although believed to be accurate is not guaranteed. Information should not be relied upon without independent verification.








































