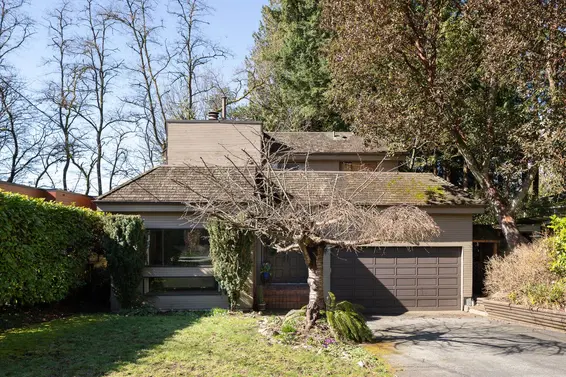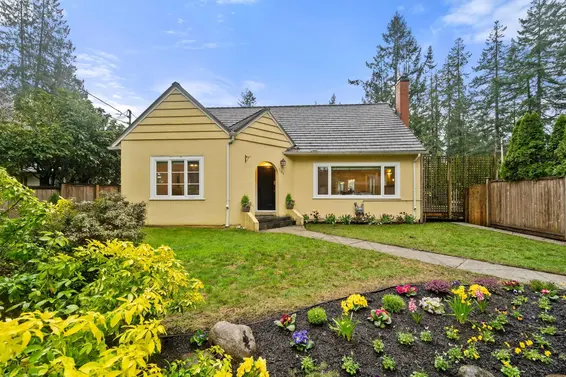- Time on Site: 4 days
- Bed:
- 5 + den
- Bath:
- 2
- Interior:
- 3,151 sq/ft
The definition of curb appeal & charm. Right in the heart of Pemberton Heights on a flat corner lot w/ tons of natural light & privacy. Steps to Capilano Elementary (IB) & Cornerstone Bistro. Composite shingle roof. Easily suited w/ a separate entrance. Fully fenced yard w/ room for garage or guest house. Dripping in charm w/ coved ceilings, French doors to huge deck wrapping the SW corner of the house. Some modern updates but timeless curb appeal will have you beaming w/ pride of ownership & excited to entertain in a dream neighbourhood where neighbours become great friends & kids play safely. Green thumbs rejoice for you've got a gorgeous garden in the front & room for a farm in the back. Unfinished space is attic & storage. This yard will knock your socks off, truly one of a kind in PH.
Upcoming Opens
Property Details
- List Price [LP]: $2,200,000
- Original List Price [OLP]: $2,200,000
- List Date: March 24, 2025
- Last Updated: March 27, 2025, 10:29 a.m.
- Days on Market: 5
- Address: 1183 West 21st Street
- MLS® Number: R2981101
- Listing Brokerage: Royal LePage Sussex
- Type: House/Single Family
- Style of Home: Residential Detached
- Title: Freehold NonStrata
- Age: 80 years
- Year Built: 1945
- Bedrooms: 5
- Total Bathrooms: 2
- Full Bathrooms: 2
- Dens: 1
- Fireplaces: 1
- Floors: 2
- Int. Area: 3,151 sq/ft
- Main Floor: 1,048 sq/ft
- Above Main Floor Area: 509 sq/ft
- Below Main Floor Area: 899 sq/ft
- Unfinished Floor Area: 695 sq/ft
- # of Rooms: 17
- # of Kitchens: 1
- Suite: None
- Lot Size: 7,000 sq/ft
- Frontage: 100
- Depth: 70
- Gross Taxes: $8124.80
- Taxes Year: 2024
- Roof: Tile
- Heat: Baseboard, Electric, Natural Gas, Gas
- Construction: Frame Wood, Stucco
 16
16
Seeing this blurry text? - The Real Estate Board requires you to be registered before accessing this info. Sign Up for free to view.
Features
- Included Items: Washer/Dryer, Dishwasher, Refrigerator, Cooktop, Range
- Features:
Window Coverings, Security System, Smoke Detector(s)
- View: Partial Mountain
- Outdoor Areas: Private Yard, Patio, Fenced
- Rear Yard Exposure: Southwest,West
- Site Influences: Shopping Nearby, Central Location, Near Golf Course, Recreation Nearby, Ski Hill Nearby
- Parking Type: Open, Other, Side Access, Asphalt
- Parking Spaces - Total: 2
Seeing this blurry text? - The Real Estate Board requires you to be registered before accessing this info. Sign Up for free to view.
Room Measurements
| Level | Room | Measurements |
|---|---|---|
| Main | Living Room | 18'11 × 14'1 |
| Main | Kitchen | 12'11 × 10'6 |
| Main | Primary Bedroom | 10' × 12'10 |
| Main | Bedroom | 10'2 × 11'7 |
| Above | Bedroom | 14'2 × 12'4 |
| Above | Bedroom | 19'1 × 12'4 |
| Below | Den | 9'10 × 8'3 |
| Below | Laundry | 9'10 × 9'3 |
| Below | Storage | 11'7 × 9'11 |
| Below | Bedroom | 12'9 × 9'11 |
| Below | Family Room | 19'1 × 13'9 |
| Main | Dining Room | 9'3 × 10'6 |
| Main | Patio | 30'9 × 10'4 |
| Main | Patio | 14'6 × 25'10 |
| Main | Foyer | 7'4 × 4'7 |
| Above | Attic | 37'4 × 6'7 |
| Above | Attic | 37'4 × 6'7 |
Seeing this blurry text? - The Real Estate Board requires you to be registered before accessing this info. Sign Up for free to view.
Map
Recent Price History
| Date | MLS # | Price | Event |
|---|---|---|---|
| March 24, 2025 | R2981101 | $2,200,000 | Listed |
| August 17, 2009 | V780935 | $855,000 | Sold |
| August 5, 2009 | V780935 | $839,000 | Listed |
| September 8, 2000 | V210916 | $325,000 | Sold |
| September 1, 2000 | V210916 | $325,000 | Listed |
Interested in the full price history of this home? Contact us.
Seeing this blurry text? - The Real Estate Board requires you to be registered before accessing this info. Sign Up for free to view.
Nearby MLS® Listings
There are 6 other houses for sale in Pemberton Heights, North Vancouver.

- Bed:
- 3
- Bath:
- 2
- Interior:
- 2,085 sq/ft
- Type:
- House

- Bed:
- 3
- Bath:
- 3
- Interior:
- 2,928 sq/ft
- Type:
- House

- Bed:
- 3
- Bath:
- 2
- Interior:
- 1,782 sq/ft
- Type:
- House

- Bed:
- 4
- Bath:
- 2
- Interior:
- 2,354 sq/ft
- Type:
- House

- Bed:
- 3
- Bath:
- 2
- Interior:
- 2,085 sq/ft
- Type:
- House

- Bed:
- 3
- Bath:
- 3
- Interior:
- 2,928 sq/ft
- Type:
- House

- Bed:
- 3
- Bath:
- 2
- Interior:
- 1,782 sq/ft
- Type:
- House

- Bed:
- 4
- Bath:
- 2
- Interior:
- 2,354 sq/ft
- Type:
- House
Nearby Sales
There have been 47 houses reported sold in Pemberton Heights, North Vancouver in the last two years.
Most Recent Sales
FAQs
How much is 1183 West 21st Street listed for?
1183 West 21st Street is listed for sale for $2,200,000.
When was 1183 West 21st Street built?
1183 West 21st Street was built in 1945 and is 80 years old.
How large is 1183 West 21st Street?
1183 West 21st Street is 3,151 square feet across 2 floors.
How many bedrooms and bathrooms does 1183 West 21st Street have?
1183 West 21st Street has 5 bedrooms and 2 bathrooms.
What are the annual taxes?
The annual taxes for 1183 West 21st Street are $8,124.80 for 2024.
What are the area active listing stats?
1183 West 21st Street is located in Pemberton Heights, North Vancouver. The average house for sale in Pemberton Heights is listed for $2.2M. The lowest priced houses for sale in Pemberton Heights, North Vancouver is listed for 1.8M, while the most expensive home for sale is listed for $4.3M. The average days on market for the houses currently listed for sale is 25 days.
When was the listing information last updated?
The listing details for 1183 West 21st Street was last updated March 18, 2025 at 12:25 PM.
Listing Office: Royal LePage Sussex
Listing information last updated on March 18, 2025 at 12:25 PM.
Disclaimer: All information displayed including measurements and square footage is approximate, and although believed to be accurate is not guaranteed. Information should not be relied upon without independent verification.








































