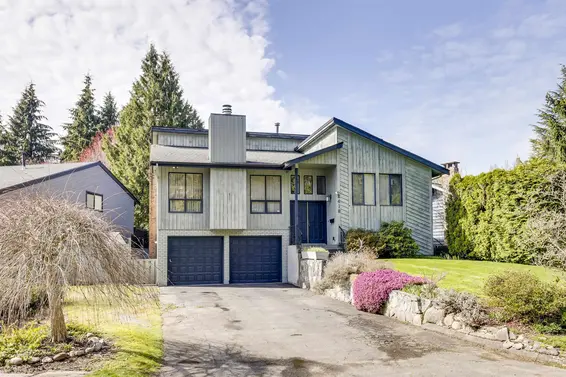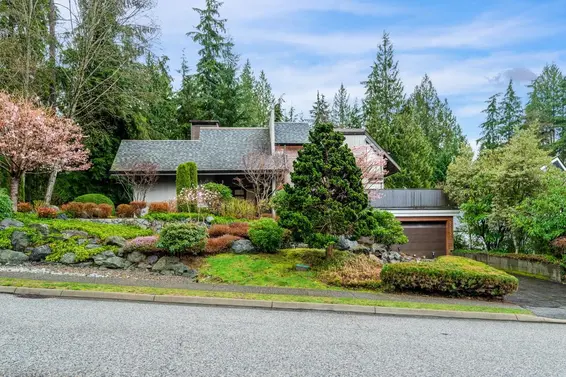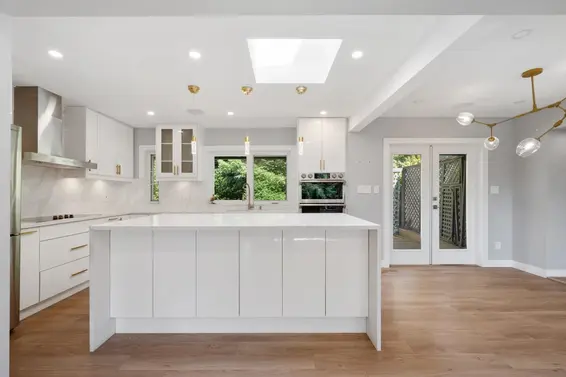- Time on Site: 11 days
- Bed:
- 4
- Bath:
- 2
- Interior:
- 1,778 sq/ft
ABOVE the fray AND BEYOND a mere cul de sac location 10,341 sqft ESTATE HOME WORTHY CITY/HARBOUR/VANCOUVER ISLAND VIEWS uber private manicured mountainside property accessed by exclusive driveway from end of C-D-S in prime neighborhood bustling w/ Luxury construction, hosting a lovely quality CREST BUILT 2 level well maintained approx 1,800 sqft 3 bdrm 3 bthrm home w/ south facing sun drenched view roof top deck and walk out lower level garden patio oasis! Premier North Vancouver Handsworth/Canyon Heights school catchments & world class hiking/outdoor recreation at doorstep! Meets and Exceeds West Van affluence and amenities at a fraction of the cost, THE PERFECT PANDEMIC SAFE HAVEN!
Upcoming Opens
Property Details
- List Price [LP]: $2,590,000
- Original List Price [OLP]: $2,590,000
- List Date: April 9, 2025
- Last Updated: April 10, 2025, 1:04 p.m.
- Days on Market: 12
- Address: 5189 Madeira Court
- MLS® Number: R2989061
- Listing Brokerage: LeHomes Realty Premier
- Type: House/Single Family
- Style of Home: Residential Detached
- Title: Freehold NonStrata
- Age: 53 years
- Year Built: 1972
- Bedrooms: 4
- Total Bathrooms: 2
- Full Bathrooms: 2
- Fireplaces: 2
- Floors: 2
- Int. Area: 1,778 sq/ft
- Main Floor: 912 sq/ft
- Above Main Floor Area: 866 sq/ft
- # of Rooms: 9
- # of Kitchens: 1
- Suite: None
- Lot Size: 10,341 sq/ft
- Frontage: 80
- Depth: 80 x
- Gross Taxes: $8916.47
- Taxes Year: 2024
- Roof: Other
- Heat: Forced Air, Wood Burning
- Construction: Frame Wood, Mixed (Exterior)
 6
6
Seeing this blurry text? - The Real Estate Board requires you to be registered before accessing this info. Sign Up for free to view.
Features
- Included Items: Washer/Dryer, Washer, Refrigerator, Cooktop
- View: Mountain & Ocean
- Outdoor Areas: Fenced
- Site Influences: Shopping Nearby, Central Location, Recreation Nearby
- Parking Type: Garage Double, Front Access
- Parking Spaces - Total: 2
- Parking Spaces - Covered: 2
Seeing this blurry text? - The Real Estate Board requires you to be registered before accessing this info. Sign Up for free to view.
Room Measurements
| Level | Room | Measurements |
|---|---|---|
| Main | Living Room | 14'3 × 14'1 |
| Main | Kitchen | 11'8 × 15'2 |
| Main | Dining Room | 11'1 × 14'2 |
| Main | Laundry | 7'1 × 7'7 |
| Main | Storage | 9'3 × 8'7 |
| Below | Primary Bedroom | 14'2 × 11'1 |
| Below | Bedroom | 11'2 × 9'1 |
| Below | Bedroom | 10'3 × 9'2 |
| Below | Bedroom | 13'4 × 13'7 |
Seeing this blurry text? - The Real Estate Board requires you to be registered before accessing this info. Sign Up for free to view.
Map
Recent Price History
| Date | MLS # | Price | Event |
|---|---|---|---|
| April 10, 2025 | R2989061 | $2,590,000 | Listed |
| April 4, 2025 | R2866463 | $2,780,000 | Expired |
| April 4, 2024 | R2866463 | $2,780,000 | Listed |
| April 1, 2021 | R2505012 | $2,130,000 | Sold |
| January 15, 2021 | R2505012 | $2,180,000 | Price Changed |
| October 2, 2020 | R2505012 | $1,998,000 | Listed |
| October 2, 2020 | R2442744 | $1,998,000 | Cancel Protected |
| March 7, 2020 | R2442744 | $1,998,000 | Listed |
| February 29, 2020 | R2399150 | $1,998,000 | Expired |
| August 19, 2019 | R2399150 | $1,998,000 | Listed |
| May 1, 2018 | R2234176 | $2,188,000 | Expired |
| January 21, 2018 | R2234176 | $2,388,000 | Listed |
| August 12, 2016 | R2094114 | $2,150,000 | Terminated |
| August 12, 2016 | R2094114 | $2,150,000 | Expired |
| July 22, 2016 | R2094114 | $2,150,000 | Listed |
| July 22, 2016 | R2070393 | $2,549,000 | Terminated |
| July 22, 2016 | R2070393 | $2,549,000 | Expired |
| May 12, 2016 | R2070393 | $2,549,000 | Listed |
| May 5, 2016 | R2062442 | $2,598,000 | Terminated |
| May 5, 2016 | R2062442 | $2,598,000 | Expired |
| April 27, 2016 | R2062442 | $2,598,000 | Listed |
| September 29, 2014 | V1079994 | $1,100,000 | Sold |
| August 12, 2014 | V1079994 | $1,249,000 | Listed |
Interested in the full price history of this home? Contact us.
Seeing this blurry text? - The Real Estate Board requires you to be registered before accessing this info. Sign Up for free to view.
Crest Built

- Bed:
- 3
- Bath:
- 3
- Interior:
- 2,313 sq/ft
- Type:
- House

- Bed:
- 3
- Bath:
- 2
- Interior:
- 2,839 sq/ft
- Type:
- House

- Bed:
- 3
- Bath:
- 3
- Interior:
- 2,313 sq/ft
- Type:
- House

- Bed:
- 3
- Bath:
- 2
- Interior:
- 2,839 sq/ft
- Type:
- House
Nearby MLS® Listings
There are 35 other houses for sale in Canyon Heights, North Vancouver.

- Bed:
- 5
- Bath:
- 2
- Interior:
- 2,290 sq/ft
- Type:
- House

- Bed:
- 8
- Bath:
- 8
- Interior:
- 5,553 sq/ft
- Type:
- House

- Bed:
- 4 + den
- Bath:
- 4
- Interior:
- 3,177 sq/ft
- Type:
- House

- Bed:
- 4
- Bath:
- 4
- Interior:
- 2,246 sq/ft
- Type:
- House

- Bed:
- 5
- Bath:
- 2
- Interior:
- 2,290 sq/ft
- Type:
- House

- Bed:
- 8
- Bath:
- 8
- Interior:
- 5,553 sq/ft
- Type:
- House

- Bed:
- 4 + den
- Bath:
- 4
- Interior:
- 3,177 sq/ft
- Type:
- House

- Bed:
- 4
- Bath:
- 4
- Interior:
- 2,246 sq/ft
- Type:
- House
Nearby Sales
There have been 138 houses reported sold in Canyon Heights, North Vancouver in the last two years.
Most Recent Sales
FAQs
How much is 5189 Madeira Court listed for?
5189 Madeira Court is listed for sale for $2,590,000.
When was 5189 Madeira Court built?
5189 Madeira Court was built in 1972 and is 53 years old.
How large is 5189 Madeira Court?
5189 Madeira Court is 1,778 square feet across 2 floors.
How many bedrooms and bathrooms does 5189 Madeira Court have?
5189 Madeira Court has 4 bedrooms and 2 bathrooms.
What are the annual taxes?
The annual taxes for 5189 Madeira Court are $8,916.47 for 2024.
What are the area active listing stats?
5189 Madeira Court is located in Canyon Heights, North Vancouver. The average house for sale in Canyon Heights is listed for $2.63M. The lowest priced houses for sale in Canyon Heights, North Vancouver is listed for 1.8M, while the most expensive home for sale is listed for $5.8M. The average days on market for the houses currently listed for sale is 30 days.
When was the listing information last updated?
The listing details for 5189 Madeira Court was last updated March 18, 2025 at 12:25 PM.
Listing Office: LeHomes Realty Premier
Listing information last updated on March 18, 2025 at 12:25 PM.
Disclaimer: All information displayed including measurements and square footage is approximate, and although believed to be accurate is not guaranteed. Information should not be relied upon without independent verification.




































