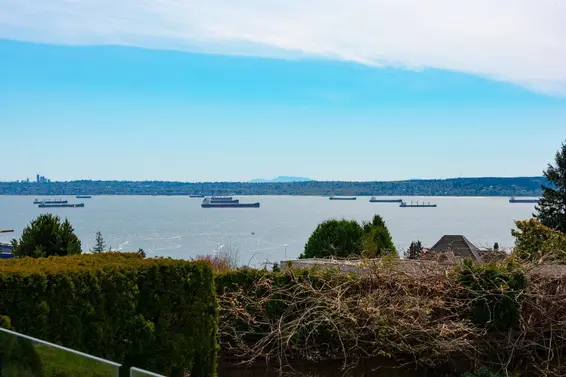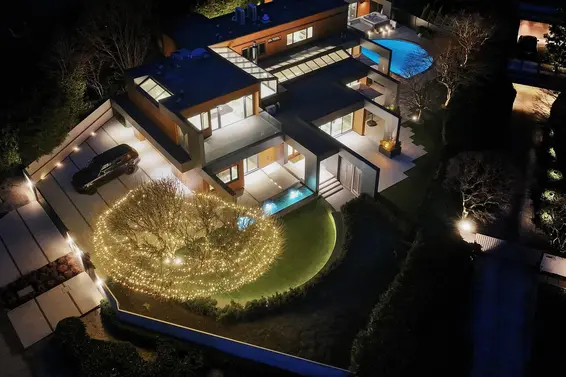- Time on Site: 170 days
- Bed:
- 7
- Bath:
- 7
- Interior:
- 9,163 sq/ft
Nestled in a quiet cul-de-sac within the prestigious Rockridge neighborhood, this private estate offers breathtaking views of the downtown skyline and inner harbor. Bathed in sunlight, the nearly 7,000-square-foot home features 6 bedrooms and 8 bathrooms, combining luxury and spaciousness at every turn. A separate wing with floor-to-ceiling windows, sweeping views, a balcony, and an elevator provides versatile options for guest accommodations, a home office, or a fitness suite. Outdoors, an exquisite infinity pool and hot tub are set among lush, exotic landscaping, with pathways leading to hidden retreats—a serene escape crafted at an investment of over a million dollars. This exceptional residence presents a unique opportunity for the discerning buyer seeking a grand, sophisticated living
Upcoming Opens
Property Details
- List Price [LP]: $5,999,000
- Original List Price [OLP]: $5,999,000
- List Date: November 7, 2024
- Last Updated: Dec. 24, 2024, 1:03 a.m.
- Days on Market: 47
- Price [LP] Per Sq/Ft: $654.70
- Address: 4253 Rockbank Place
- MLS® Number: R2943073
- Listing Brokerage: Laboutique Realty
- Type: House/Single Family
- Style of Home: Residential Detached
- Title: Freehold NonStrata
- Age: 54 years
- Year Built: 1971
- Bedrooms: 7
- Total Bathrooms: 7
- Full Bathrooms: 5
- Half Bathrooms: 2
- Fireplaces: 4
- Floors: 3
- Int. Area: 9,163 sq/ft
- Main Floor: 3,538 sq/ft
- Below Main Floor Area: 3,299 sq/ft
- Basement Floor Area: 2,326 sq/ft
- # of Rooms: 18
- # of Kitchens: 1
- Lot Size: 21,780 sq/ft
- Frontage: 105 x 206irr
- Depth: 105 x 206irr
- Gross Taxes: $26112.60
- Taxes Year: 2024
- Roof: Other, Torch-On
- Heat: Mixed, Gas
- Construction: Frame Wood, Mixed (Exterior)
 17
17
Seeing this blurry text? - The Real Estate Board requires you to be registered before accessing this info. Sign Up for free to view.
Features
- Included Items: Washer/Dryer, Dishwasher, Refrigerator, Cooktop
- Features:
Window Coverings
- Year renovated: 2002
- Renovations: Renovation Substantially Rebuilt
- View: Outstanding Water View
- Outdoor Areas: Balcony, Patio, Deck
- Site Influences: Shopping Nearby, Central Location, Near Golf Course, Marina Nearby, Recreation Nearby, Ski Hill Nearby
- Amenities: Swirlpool/Hot Tub
- Parking Type: Garage Double, Front Access, Garage Door Opener
- Parking Spaces - Total: 6
- Parking Spaces - Covered: 2
- Parking Access: Front
Seeing this blurry text? - The Real Estate Board requires you to be registered before accessing this info. Sign Up for free to view.
Room Measurements
| Level | Room | Measurements |
|---|---|---|
| Main | Foyer | 14' × 7'6 |
| Main | Living Room | 22'6 × 15'3 |
| Main | Family Room | 22'6 × 14'6 |
| Main | Kitchen | 16'3 × 15'3 |
| Main | Dining Room | 18'9 × 15' |
| Main | Games Room | 42'6 × 23' |
| Main | Mud Room | 11'6 × 11'6 |
| Main | Laundry | 10'9 × 7'9 |
| Below | Primary Bedroom | 20'3 × 14'3 |
| Below | Bedroom | 22'3 × 13'9 |
| Below | Walk-In Closet | 14' × 10'6 |
| Below | Bedroom | 17'6 × 11'9 |
| Below | Bedroom | 17'6 × 11'9 |
| Below | Other | 12'9 × 6' |
| Bsmt | Bedroom | 20'9 × 12'6 |
| Bsmt | Recreation Room | 31' × 15'9 |
| Bsmt | Bedroom | 6' × 15'9 |
| Bsmt | Bedroom | 41'6 × 20'3 |
Seeing this blurry text? - The Real Estate Board requires you to be registered before accessing this info. Sign Up for free to view.
Map
Recent Price History
| Date | MLS # | Price | Event |
|---|---|---|---|
| November 8, 2024 | R2943073 | $5,999,000 | Listed |
| June 1, 2018 | R2248300 | $6,488,000 | Expired |
| March 15, 2018 | R2248300 | $6,488,000 | Listed |
| January 1, 2018 | R2211364 | $6,488,000 | Expired |
| October 2, 2017 | R2211364 | $6,488,000 | Listed |
| August 31, 2015 | V1084554 | $4,580,000 | Expired |
| September 10, 2014 | V1084554 | $4,580,000 | Listed |
| August 10, 2012 | V949870 | $4,980,000 | Expired |
| May 10, 2012 | V949870 | $4,980,000 | Listed |
| February 17, 2011 | V847495 | $3,600,000 | Sold |
| August 24, 2010 | V847495 | $3,950,000 | Listed |
| August 23, 2010 | V821000 | $3,950,000 | Terminated |
| August 23, 2010 | V821000 | $3,950,000 | Expired |
| April 8, 2010 | V821000 | $4,498,000 | Listed |
| March 23, 2010 | V802902 | $4,488,000 | Terminated |
| March 23, 2010 | V802902 | $4,488,000 | Expired |
| January 7, 2010 | V802902 | $4,995,000 | Listed |
| December 31, 2009 | V773702 | $4,995,000 | Expired |
| June 23, 2009 | V773702 | $5,900,000 | Listed |
| June 23, 1993 | V92016022 | $730,000 | Sold |
| May 25, 1992 | V92016022 | $775,000 | Listed |
Interested in the full price history of this home? Contact us.
Seeing this blurry text? - The Real Estate Board requires you to be registered before accessing this info. Sign Up for free to view.
Nearby MLS® Listings
There are 8 other houses for sale in Rockridge, West Vancouver.

- Bed:
- 4
- Bath:
- 5
- Interior:
- 4,422 sq/ft
- Type:
- House

- Bed:
- 4
- Bath:
- 6
- Interior:
- 4,087 sq/ft
- Type:
- House

- Bed:
- 3 + den
- Bath:
- 6
- Interior:
- 5,002 sq/ft
- Type:
- House

- Bed:
- 4 + den
- Bath:
- 5
- Interior:
- 5,915 sq/ft
- Type:
- House

- Bed:
- 4
- Bath:
- 5
- Interior:
- 4,422 sq/ft
- Type:
- House

- Bed:
- 4
- Bath:
- 6
- Interior:
- 4,087 sq/ft
- Type:
- House

- Bed:
- 3 + den
- Bath:
- 6
- Interior:
- 5,002 sq/ft
- Type:
- House

- Bed:
- 4 + den
- Bath:
- 5
- Interior:
- 5,915 sq/ft
- Type:
- House
Nearby Sales
There have been 6 houses reported sold in Rockridge, West Vancouver in the last two years.
Most Recent Sales
FAQs
How much is 4253 Rockbank Place listed for?
4253 Rockbank Place is listed for sale for $5,999,000.
When was 4253 Rockbank Place built?
4253 Rockbank Place was built in 1971 and is 54 years old.
How large is 4253 Rockbank Place?
4253 Rockbank Place is 9,163 square feet across 3 floors.
How many bedrooms and bathrooms does 4253 Rockbank Place have?
4253 Rockbank Place has 7 bedrooms and 7 bathrooms.
What are the annual taxes?
The annual taxes for 4253 Rockbank Place are $26,112.60 for 2024.
What are the area active listing stats?
4253 Rockbank Place is located in Rockridge, West Vancouver. The average house for sale in Rockridge is listed for $5.88M. The lowest priced houses for sale in Rockridge, West Vancouver is listed for 2.9M, while the most expensive home for sale is listed for $8.29M. The average days on market for the houses currently listed for sale is 45 days.
When was the listing information last updated?
The listing details for 4253 Rockbank Place was last updated April 28, 2025 at 02:33 AM.
Listing Office: Laboutique Realty
Listing information last updated on April 28, 2025 at 02:33 AM.
Disclaimer: All information displayed including measurements and square footage is approximate, and although believed to be accurate is not guaranteed. Information should not be relied upon without independent verification.




































