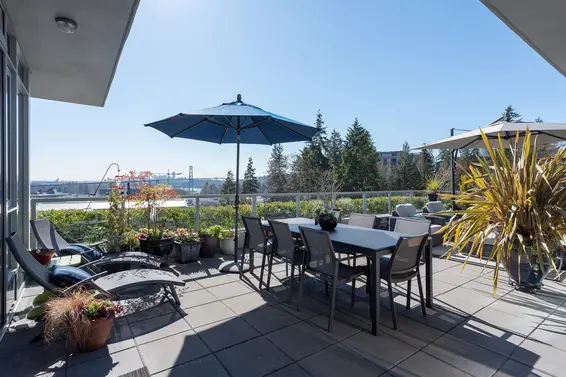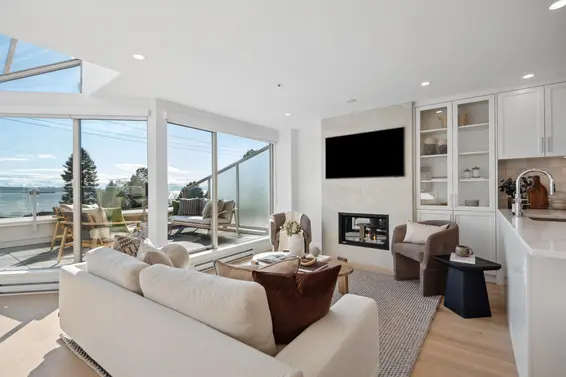- List Price
$1,499,000 - Sold on Dec 4, 2023
- What's My Home Worth?
- Bed:
- 2 + den
- Bath:
- 2
- Interior:
- 1,504 sq/ft
Hampton Court, a hidden gem in central Ambleside. The main entrance is through a charming and peaceful courtyard. This spacious TOP FLOOR unit offers 1500 sq ft with 2 bedrooms, 2 full bathrooms, a large den and 2 balconies - the perfect layout for downsizers! Loft ceilings and large windows fill this home with light and showcase views of Lions Gate Bridge, ocean and city. The master bedroom has 2 closets and a beautiful ensuite. This home has a great sense of space and will accommodate your large dining table! Pet friendly building. Walk to shopping, restaurants, coffee shops, the beach and seawall. A special suite in a very convenient location! Air-conditioning & new laminate flooring.
Property Details
- List Price [LP]: $1,499,000
- Original List Price [OLP]: $1,499,000
- List Date: November 30, 2023
- Last Updated: Oct. 25, 2024, 2:31 p.m.
- Days on Market: 4
- Price [LP] Per Sq/Ft: $996.68
- Sale Price [SP]:
- SP to LP Ratio:
- SP to OLP Ratio:
- Sale Date: Dec. 4, 2023
- Off Market Date: Dec. 4, 2023
- Address: 404 1765 Marine Drive
- MLS® Number: R2835495
- Listing Brokerage: RE/MAX Clara Hartree
- Type: Apartment/Condo
- Style of Home: Multi Family, Residential Attached
- Title: Freehold Strata
- Age: 29 years
- Year Built: 1994
- Bedrooms: 2
- Total Bathrooms: 2
- Full Bathrooms: 2
- Dens: 1
- Fireplaces: 1
- Floors: 1
- Int. Area: 1,504 sq/ft
- Main Floor: 1,504 sq/ft
- # of Rooms: 7
- # of Kitchens: 1
- Gross Taxes: $3390.01
- Taxes Year: 2022
- Maintenance Fee: $1,116.33 per month
- Maintenance Includes: Trash, Maintenance Grounds, Gas, Management, Sewer, Water
- Roof: Other
- Heat: Baseboard, Electric, Natural Gas, Gas
- Construction: Frame Wood, Stucco
 94
94
Seeing this blurry text? - The Real Estate Board requires you to be registered before accessing this info. Sign Up for free to view.
Features
- Features:
Elevator, Storage
- View: LIONS GATE & STANLEY PARK
- Outdoor Areas: Balcony
- Site Influences: Shopping Nearby, Central Location, Recreation Nearby
- Amenities: Wheelchair Access, Air Conditioning, In Suite Laundry
- Parking Type: Underground
- Parking Spaces - Total: 2
- Parking Spaces - Covered: 2
- Locker: Yes
- Bylaw Restrictions: Pets Allowed w/Rest., Cats Allowed, Dogs Allowed, One Pet Allowed
Seeing this blurry text? - The Real Estate Board requires you to be registered before accessing this info. Sign Up for free to view.
Room Measurements
| Level | Room | Measurements |
|---|---|---|
| Main | Foyer | 5'0 × 10'0 |
| Main | Kitchen | 9'8 × 15'6 |
| Main | Living Room | 15'1 × 15'11 |
| Main | Dining Room | 14'1 × 11'4 |
| Main | Den | 14'3 × 9'8 |
| Main | Primary Bedroom | 11'11 × 15'5 |
| Main | Bedroom | 9'10 × 15'3 |
Seeing this blurry text? - The Real Estate Board requires you to be registered before accessing this info. Sign Up for free to view.
Map
Recent Price History
| Date | MLS # | Price | Event |
|---|---|---|---|
| December 4, 2023 | R2835495 | $1,499,000 | Sold |
| November 30, 2023 | R2835495 | $1,499,000 | Listed |
| January 14, 2020 | R2421829 | $1,300,000 | Sold |
| November 25, 2019 | R2421829 | $1,399,000 | Listed |
| November 25, 2019 | R2385442 | $1,475,000 | Terminated |
| July 2, 2019 | R2385442 | $1,475,000 | Listed |
| June 28, 2019 | R2349679 | $1,499,000 | Terminated |
| March 18, 2019 | R2349679 | $1,499,000 | Listed |
| March 1, 2019 | R2322599 | $1,649,000 | Expired |
| November 13, 2018 | R2322599 | $1,649,000 | Listed |
| November 8, 2018 | R2304923 | $1,799,000 | Terminated |
| September 10, 2018 | R2304923 | $1,799,000 | Listed |
| July 11, 2018 | R2273631 | $1,849,000 | Terminated |
| May 29, 2018 | R2255820 | $1,899,000 | Terminated |
| May 28, 2018 | R2273631 | $1,849,000 | Listed |
| April 10, 2018 | R2255820 | $1,998,000 | Listed |
| April 24, 1995 | V94071145 | $493,000 | Sold |
| August 31, 1994 | V94071145 | $499,000 | Listed |
Interested in the full price history of this home? Contact us.
Seeing this blurry text? - The Real Estate Board requires you to be registered before accessing this info. Sign Up for free to view.
Building Details
- MLS® Listings: 1
- Units in development: 18
- Construction: Wood frame
- Bylaw Restrictions:
- Pets Allowed w/ restrictions (1 dog or 1 cat ok)
- Smoking Restrictions
- Rentals (no short term accommodation - For the purpose of this bylaw short term rentals, short-term licence agreements or other short term accommodation referred to in this bylaw i/are defined as any lease, tenancy agreement, licence agreement, or agreement to occupy a strata lot that is for a period of less than one year)
Loft

- Bed:
- 2
- Bath:
- 2
- Interior:
- 1,427 sq/ft
- Type:
- Condo

- Bed:
- 2
- Bath:
- 2
- Interior:
- 1,005 sq/ft
- Type:
- Condo

- Bed:
- 2
- Bath:
- 2
- Interior:
- 1,427 sq/ft
- Type:
- Condo

- Bed:
- 2
- Bath:
- 2
- Interior:
- 1,005 sq/ft
- Type:
- Condo
Penthouse & Sub-Penthouse

- Bed:
- 2 + den
- Bath:
- 3
- Interior:
- 1,526 sq/ft
- Type:
- Condo

- Bed:
- 3
- Bath:
- 4
- Interior:
- 2,468 sq/ft
- Type:
- Condo

- Bed:
- 2
- Bath:
- 2
- Interior:
- 1,200 sq/ft
- Type:
- Condo

- Bed:
- 2
- Bath:
- 2
- Interior:
- 1,584 sq/ft
- Type:
- Condo

- Bed:
- 2 + den
- Bath:
- 3
- Interior:
- 1,526 sq/ft
- Type:
- Condo

- Bed:
- 3
- Bath:
- 4
- Interior:
- 2,468 sq/ft
- Type:
- Condo

- Bed:
- 2
- Bath:
- 2
- Interior:
- 1,200 sq/ft
- Type:
- Condo

- Bed:
- 2
- Bath:
- 2
- Interior:
- 1,584 sq/ft
- Type:
- Condo
Nearby MLS® Listings
There are 32 other condos for sale in Ambleside, West Vancouver.

- Bed:
- 1
- Bath:
- 1
- Interior:
- 843 sq/ft
- Type:
- Condo

- Bed:
- 2 + den
- Bath:
- 2
- Interior:
- 1,863 sq/ft
- Type:
- Condo

- Bed:
- 2
- Bath:
- 2
- Interior:
- 1,005 sq/ft
- Type:
- Condo

- Bed:
- 1
- Bath:
- 1
- Interior:
- 656 sq/ft
- Type:
- Condo

- Bed:
- 1
- Bath:
- 1
- Interior:
- 843 sq/ft
- Type:
- Condo

- Bed:
- 2 + den
- Bath:
- 2
- Interior:
- 1,863 sq/ft
- Type:
- Condo

- Bed:
- 2
- Bath:
- 2
- Interior:
- 1,005 sq/ft
- Type:
- Condo

- Bed:
- 1
- Bath:
- 1
- Interior:
- 656 sq/ft
- Type:
- Condo
Nearby Sales
There have been 151 condos reported sold in Ambleside, West Vancouver in the last two years.
Most Recent Sales
Listing Office: RE/MAX Clara Hartree
Listing information last updated on March 18, 2025 at 12:25 PM.
Disclaimer: All information displayed including measurements and square footage is approximate, and although believed to be accurate is not guaranteed. Information should not be relied upon without independent verification.































