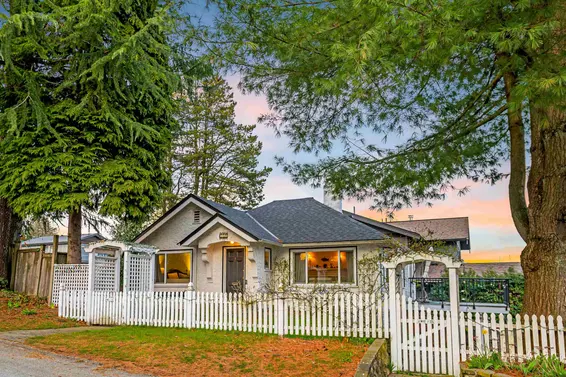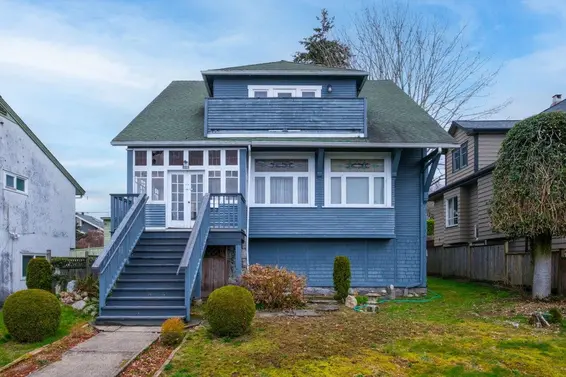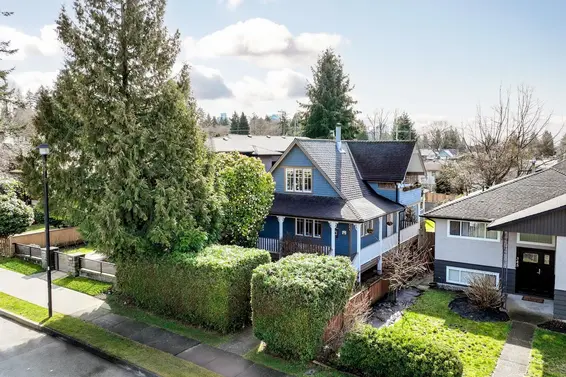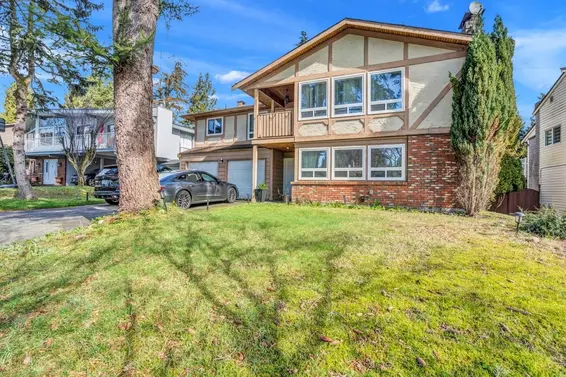- List Price
$1,198,000 - Sold on Mar 19, 2020
- What's My Home Worth?
- Bed:
- 3
- Bath:
- 1
- Interior:
- 2,396 sq/ft
Unique, Whistler inspired mountainside character home
Unique, Whistler inspired mountainside character home on an estate sized 10,365 sq/ft south easterly view lot. Offering 3 bedrooms, 1 bathroom, and nearly 2,400 sq/ft across three levels. Featuring a terrific open plan main floor centred by a granite faced wood burning fireplace, and with rustic cedar lined walls and ceilings. Offering a bright living room with cozy bay-window sitting area, dining room, and sliders to a large east facing deck with lovely Burnaby skyline views. The country style kitchen includes French doors to a private patio great for barbecuing. Completing the main is a decorative vintage wood burning 'stove' and family sized 4-piece bathroom. Upstairs offers three bedrooms each with vaulted ceilings. Down is a partial, lower-height basement ideal for a workshop/storage, although with the potential for a creative intimate suite addition. Situated on an oversized 10,365 sq/ft gently sloping (72’ x 142’) lot. An added bonus, for future development all surveys and design work completed for a beautiful new architect designed contemporary style Net Zero Home (see lot listing here). Located within walking distance to Upper Lynn Elementary and within the soon to be rebuilt Argyle Secondary school catchment area, and in a fantastic area for active individuals with hiking and biking trails at your doorstep.
Property Details
- List Price [LP]: $1,198,000
- Last Updated: Jan. 31, 2023, 12:50 p.m.
- Sale Price [SP]:
- Sale Date: March 19, 2020
- Off Market Date: March 19, 2020
- Address: 4555 Mountain Highway
- MLS® Number: R2444536
- Type: Single Family
- Style of Home: 2 Storey w/ basement
- Title: Freehold Non-Strata
- Age: 102 years
- Year Built: 1918
- Bedrooms: 3
- Total Bathrooms: 1
- Full Bathrooms: 1
- Fireplaces: 2
- Floors: 3
- Int. Area: 2,396 sq/ft
- Main Floor: 1,019 sq/ft
- Above Main Floor Area: 850 sq/ft
- Below Main Floor Area: 527 sq/ft
- Lot Size: 10,364 sq/ft
- Frontage: 72.68'
- Depth: 142.70'
- Gross Taxes: $6029.37
- Taxes Year: 2019
- Roof: Asphalt
- Heat: Forced air, baseboard electric
- Construction: Wood frame
 17
17
Features
- Included Items: Fridge, dishwasher, washer, dryer, window coverings, security system, building plans
- Excluded Items: Bertazzoni range
- View: Yes, Burnaby skyline views
- Outdoor Areas: Sun deck off main, patio off kitchen
- Rear Yard Exposure: West
- Site Influences: Recreation nearby, shopping nearby, private setting, schools nearby
- Parking Type: Open
- Parking Spaces - Total: 2
- Parking Access: Front
Room Measurements
| Level | Room | Measurements |
|---|---|---|
| Main | Living Room | 17'0 × 14'9 |
| Main | Dining Room | 13'6 × 11'7 |
| Main | Kitchen | 14'5 × 9'11 |
| Main | Flex Space | 12'1 × 9'5 |
| Main | Foyer | 6'4 × 5'4 |
| Above | Master Bedroom | 17'0 × 14'5 |
| Above | Bedroom | 13'0 × 11'10 |
| Above | Bedroom | 12'11 × 12'1 |
| Below | Laundry | 13'3 × 8'5 |
| Below | Mechanical | 12'9 × 6'0 |
| Below | Workshop (unfinished) | 15'11 × 14'11 |
| Below | Storage (unfinished) | 7'2 × 5'11 |
Map
Schools
- Address: Coleman Street
- Phone: 604-903-3250
- Fax: 604-903-3291
- Grade 7 Enrollment: None
- Fraser Institute Report Card: View Online
- School Website: Visit Website
- Address: 1131 Frederick Road
- Phone: 604-903-3300
- Fax: 604-903-3301
- Grade 12 Enrollment: None
- Fraser Institute Report Card: View Online
- School Website: Visit Website
Disclaimer: Catchments and school information compiled from the School District and the Fraser Institute. School catchments, although deemed to be accurate, are not guaranteed and should be verified.
Character and Heritage

- Bed:
- 4
- Bath:
- 3
- Interior:
- 1,800 sq/ft
- Type:
- House

- Bed:
- 3
- Bath:
- 2
- Interior:
- 2,085 sq/ft
- Type:
- House

- Bed:
- 4 + den
- Bath:
- 3
- Interior:
- 3,393 sq/ft
- Type:
- House

- Bed:
- 3 + den
- Bath:
- 2
- Interior:
- 2,572 sq/ft
- Type:
- House

- Bed:
- 4
- Bath:
- 3
- Interior:
- 1,800 sq/ft
- Type:
- House

- Bed:
- 3
- Bath:
- 2
- Interior:
- 2,085 sq/ft
- Type:
- House

- Bed:
- 4 + den
- Bath:
- 3
- Interior:
- 3,393 sq/ft
- Type:
- House

- Bed:
- 3 + den
- Bath:
- 2
- Interior:
- 2,572 sq/ft
- Type:
- House
Nearby MLS® Listings
There are 28 other houses for sale in Lynn Valley, North Vancouver.

- Bed:
- 5
- Bath:
- 3
- Interior:
- 3,156 sq/ft
- Type:
- House

- Bed:
- 4
- Bath:
- 3
- Interior:
- 2,456 sq/ft
- Type:
- House

- Bed:
- 6
- Bath:
- 4
- Interior:
- 2,763 sq/ft
- Type:
- House

- Bed:
- 5
- Bath:
- 3
- Interior:
- 3,285 sq/ft
- Type:
- House

- Bed:
- 5
- Bath:
- 3
- Interior:
- 3,156 sq/ft
- Type:
- House

- Bed:
- 4
- Bath:
- 3
- Interior:
- 2,456 sq/ft
- Type:
- House

- Bed:
- 6
- Bath:
- 4
- Interior:
- 2,763 sq/ft
- Type:
- House

- Bed:
- 5
- Bath:
- 3
- Interior:
- 3,285 sq/ft
- Type:
- House
Nearby Sales
There have been 164 houses reported sold in Lynn Valley, North Vancouver in the last two years.
Most Recent Sales
Listing information last updated on March 18, 2025 at 12:25 PM.
Disclaimer: All information displayed including measurements and square footage is approximate, and although believed to be accurate is not guaranteed. Information should not be relied upon without independent verification.






























