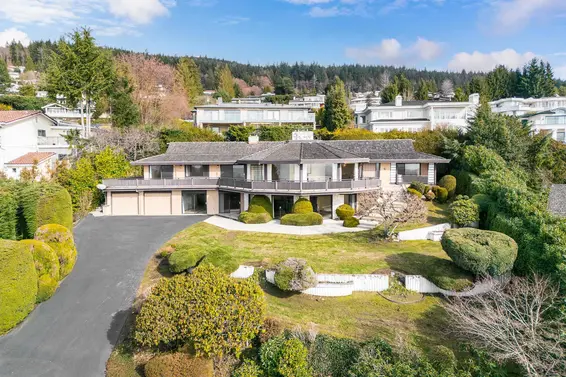Terms Of Use
The term “Account” refers to a private section of the databases at www.RealEstateNorthShore.com (collectively the “Site”) through which Rossetti Realty Ltd. provides real estate brokerage services to “Account Holders” (clients and prospects) with whom Rossetti Realty Ltd. has first established a relationship allowing the Account Holder the opportunity to search non-public MLS® data; subject to Rossetti Realty Ltd. oversight, supervision and accountability.
By agreeing to these “Terms and Conditions of Use”, I (the Account Holder):
Acknowledge receipt of, and have read and understand the documents published by the Real Estate Council of British Columbia and the British Columbia Real Estate Association entitled “Disclosure of Representation in Trading Services” , “Disclosure of Risks to Unrepresented Parties”, and “Privacy Notice and Consent”;
Acknowledge and understand that the Terms and Conditions of Use do not create an agency relationship and do not impose a financial obligation on the Account Holder or create any representation agreement between the Account Holder and Rossetti Realty Ltd.;
Acknowledge and understand the risks of dealing with a real estate professional as an unrepresented party;
Understand that all data obtained from the Site is intended only for your personal, non-commercial use;
Do have a bona fide interest in the purchase, sale, or lease of real estate of the type being offered through the Account;
Agree not to copy, redistribute or retransmit any of the data or information provided;
Acknowledge the Board/Association ownership of and the validity of the copyright in the MLS® database;
Agree that all information provided may be provided to the relevant Board and may be used to administer and operate my Account and to investigate any breach of security of the data or the MLS® rules;
Must provide a valid phone number and email address, and will only be permitted access to non-public MLS® data after verifying my Account by confirming that the email address provided is valid and the Terms of Use is confirmed;
Agree to supply a password and understand that my password must be reset every 30 days before being permitted to log back into my Account;
Understand that information on this site is deemed to be valid but is not guaranteed. It is the responsibility of Account Holders to confirm all information on their own. The Listing Brokerages may not have reviewed or approved listing enhancements. All information provided by the Listing Agent/Broker is deemed reliable but is not guaranteed and should not be relied upon without independent verification;
Understand any agreement entered into at any time between Rossetti Realty Ltd. and an Account Holder imposing a financial obligation on the Account Holder or creating agency representation of the Account Holder by Rossetti Realty Ltd. must be established separately from the Terms and Conditions of Use, must be prominently labelled and may not be accepted solely by mouse click;
Agree that a “mouse click” is sufficient acknowledgement & acceptance to the Terms and Conditions of Use.









