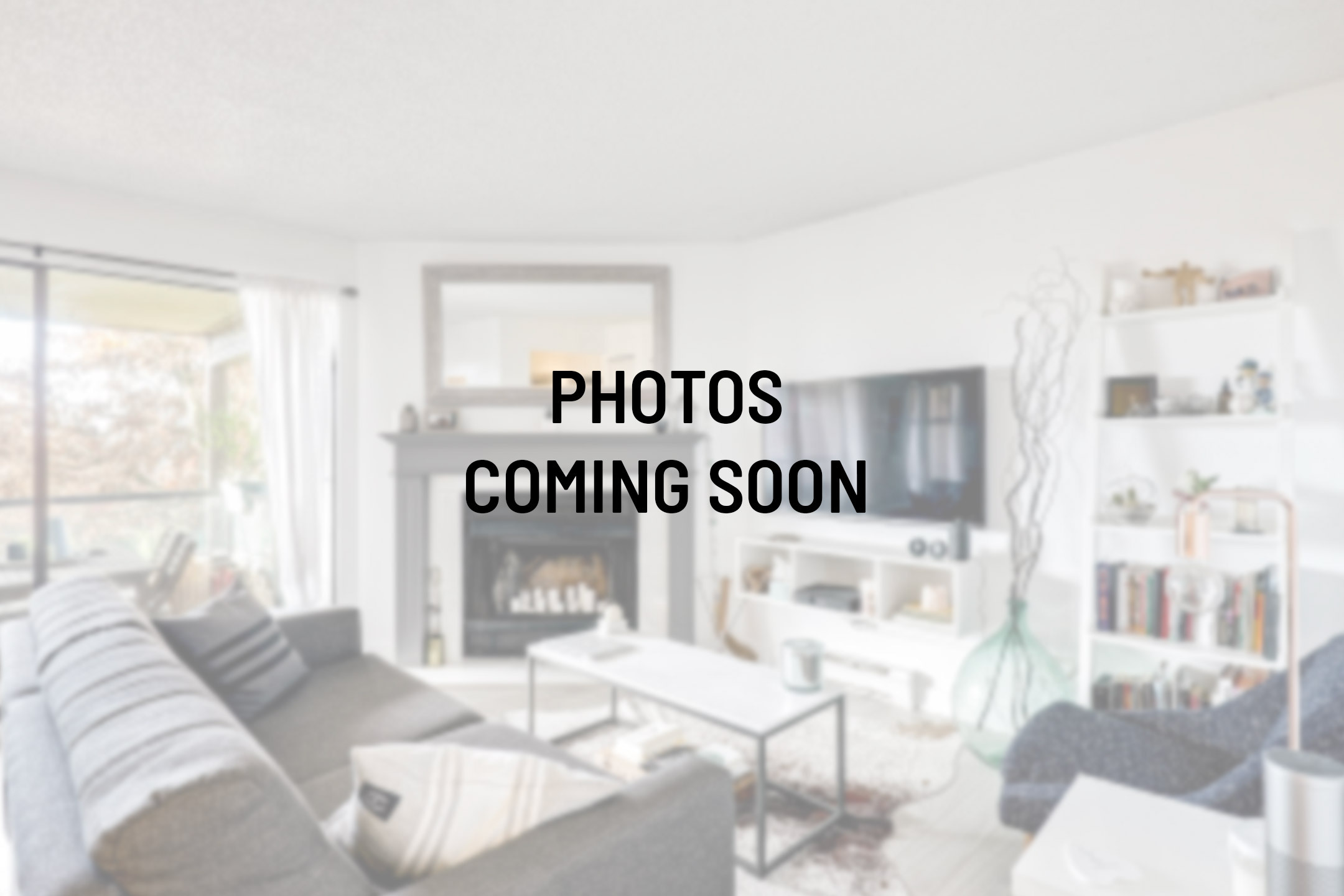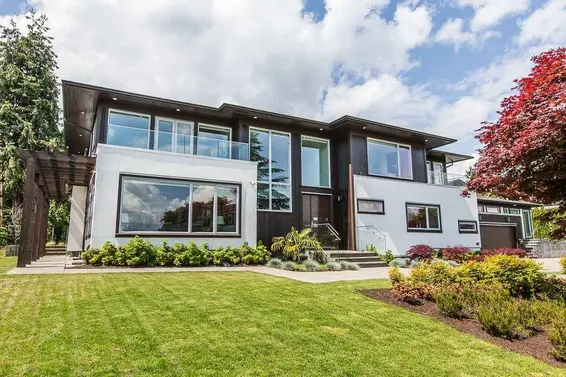- Time on Site: 35 days
- Bed:
- 4
- Bath:
- 3
- Interior:
- 2,980 sq/ft
Today we are presenting you with a fabulous opportunity to own a home in the established, yet exclusive lower British Properties of West Vancouver. This is what you call a Goldilocks' Lot. Not too big, not too small. It’s just right! Gently sloping from the road for privacy, but totally flat at the back for the kids to play or to build a pool. Over the years this owner has updated or replaced most everything mechanically. Even adding a heat pump for heating/cooling. There is a 1 bedroom nanny suite with separate entrance and all of this back right onto the 10th fairway of the prestigious Capilano Golf & Country Club. Lots of natural light, a double garage with lots of additional parking for an R.V. or tenant parking if required. Cash in & step up, this is a good ‘Have & Hold’ property.
Upcoming Opens
Property Details
- List Price [LP]: $2,996,000
- Original List Price [OLP]: $2,996,000
- List Date: March 11, 2025
- Last Updated: March 18, 2025, 6:24 p.m.
- Days on Market: 36
- Address: 385 Stevens Drive
- MLS® Number: R2976893
- Listing Brokerage: Royal LePage Sussex
- Type: House/Single Family
- Style of Home: Residential Detached
- Title: Freehold NonStrata
- Age: 74 years
- Year Built: 1951
- Bedrooms: 4
- Total Bathrooms: 3
- Full Bathrooms: 2
- Half Bathrooms: 1
- Fireplaces: 2
- Floors: 2
- Int. Area: 2,980 sq/ft
- Main Floor: 1,430 sq/ft
- Below Main Floor Area: 1,550 sq/ft
- # of Rooms: 14
- # of Kitchens: 2
- Suite: Unauthorized Suite
- Lot Size: 16,575 sq/ft
- Frontage: 115 x 119.00 IRR
- Depth: 115 x 119.00 IRR
- Gross Taxes: $8045.35
- Taxes Year: 2024
- Roof: Asphalt
- Heat: Baseboard, Heat Pump, Wood Burning
- Construction: Frame Wood, Wood Siding
 14
14
Seeing this blurry text? - The Real Estate Board requires you to be registered before accessing this info. Sign Up for free to view.
Features
- Included Items: Washer/Dryer, Dishwasher, Refrigerator, Cooktop
- Features:
Guest Suite
- View: Golf Course & Mountains
- Outdoor Areas: Patio
- Rear Yard Exposure: North
- Site Influences: Shopping Nearby, Near Golf Course, Recreation Nearby, Ski Hill Nearby
- Amenities: Central Air
- Parking Type: Garage Double, Front Access, Asphalt
- Parking Spaces - Total: 5
- Parking Spaces - Covered: 2
Seeing this blurry text? - The Real Estate Board requires you to be registered before accessing this info. Sign Up for free to view.
Room Measurements
| Level | Room | Measurements |
|---|---|---|
| Main | Living Room | 21'2 × 16'2 |
| Main | Dining Room | 13'4 × 13'4 |
| Main | Kitchen | 11'5 × 8'1 |
| Main | Pantry | 3'7 × 2'7 |
| Main | Primary Bedroom | 14'2 × 13'1 |
| Main | Bedroom | 12'10 × 11'1 |
| Main | Foyer | 10'4 × 4'11 |
| Below | Living Room | 15'9 × 14'1 |
| Below | Kitchen | 12'11 × 8'8 |
| Below | Bedroom | 13'2 × 11'2 |
| Below | Bedroom | 14'1 × 13'5 |
| Below | Cold Room | 8'3 × 5'5 |
| Below | Wine Room | 9'10 × 3'6 |
| Below | Laundry | 8'6 × 6'2 |
Seeing this blurry text? - The Real Estate Board requires you to be registered before accessing this info. Sign Up for free to view.
Map
Recent Price History
| Date | MLS # | Price | Event |
|---|---|---|---|
| March 12, 2025 | R2976893 | $2,996,000 | Listed |
| March 1, 2025 | R2914313 | $2,995,000 | Expired |
| August 12, 2024 | R2914313 | $2,995,000 | Listed |
| August 12, 2024 | R2868303 | $3,280,000 | Terminated |
| April 9, 2024 | R2868303 | $3,280,000 | Listed |
| April 8, 2024 | R2834034 | $3,280,000 | Terminated |
| November 22, 2023 | R2834034 | $3,280,000 | Listed |
| November 21, 2023 | R2804682 | $3,280,000 | Terminated |
| August 21, 2023 | R2804682 | $3,280,000 | Price Changed |
| August 8, 2023 | R2804682 | $3,588,000 | Listed |
Interested in the full price history of this home? Contact us.
Seeing this blurry text? - The Real Estate Board requires you to be registered before accessing this info. Sign Up for free to view.
Nearby MLS® Listings
There are 83 other houses for sale in British Properties, West Vancouver.

- Bed:
- 5
- Bath:
- 9
- Interior:
- 10,735 sq/ft
- Type:
- House

- Bed:
- 6 + den
- Bath:
- 8
- Interior:
- 6,055 sq/ft
- Type:
- House

- Bed:
- 5 + den
- Bath:
- 3
- Interior:
- 3,129 sq/ft
- Type:
- House

- Bed:
- 7
- Bath:
- 9
- Interior:
- 6,531 sq/ft
- Type:
- House

- Bed:
- 5
- Bath:
- 9
- Interior:
- 10,735 sq/ft
- Type:
- House

- Bed:
- 6 + den
- Bath:
- 8
- Interior:
- 6,055 sq/ft
- Type:
- House

- Bed:
- 5 + den
- Bath:
- 3
- Interior:
- 3,129 sq/ft
- Type:
- House

- Bed:
- 7
- Bath:
- 9
- Interior:
- 6,531 sq/ft
- Type:
- House
Nearby Sales
There have been 100 houses reported sold in British Properties, West Vancouver in the last two years.
Most Recent Sales
FAQs
How much is 385 Stevens Drive listed for?
385 Stevens Drive is listed for sale for $2,996,000.
When was 385 Stevens Drive built?
385 Stevens Drive was built in 1951 and is 74 years old.
How large is 385 Stevens Drive?
385 Stevens Drive is 2,980 square feet across 2 floors.
How many bedrooms and bathrooms does 385 Stevens Drive have?
385 Stevens Drive has 4 bedrooms and 3 bathrooms.
What are the annual taxes?
The annual taxes for 385 Stevens Drive are $8,045.35 for 2024.
What are the area active listing stats?
385 Stevens Drive is located in British Properties, West Vancouver. The average house for sale in British Properties is listed for $4.86M. The lowest priced houses for sale in British Properties, West Vancouver is listed for 1.85M, while the most expensive home for sale is listed for $30M. The average days on market for the houses currently listed for sale is 52 days.
When was the listing information last updated?
The listing details for 385 Stevens Drive was last updated March 18, 2025 at 12:25 PM.
Listing Office: Royal LePage Sussex
Listing information last updated on March 18, 2025 at 12:25 PM.
Disclaimer: All information displayed including measurements and square footage is approximate, and although believed to be accurate is not guaranteed. Information should not be relied upon without independent verification.

























