- List Price
$1,049,000 - Sold on May 25, 2020
- What's My Home Worth?
- Bed:
- 4
- Bath:
- 1.5
- Interior:
- 2,451 sq/ft
Charming Central Lonsdale character home
Charming 1913 Central Lonsdale character home available for the first time since 1961 and ready for the next family to update and enjoy. Offering solid bones with a number of original character details including stained glass windows, a claw foot tub, oak hardwood floors, classic design cast iron radiators, and original light fixture and wall sconces. Features up to four bedrooms, 1.5 bathrooms, and 2,451 sq/ft across 3 levels (including a 787 sq/ft unfinished approx 6'6 ceiling height basement). The main floor offers a living room (with piano bay with original stained glass), a bright south facing sunroom, dining area, and efficient kitchen design. Completing the main are two bedrooms, a 4 piece bathroom, and a large laundry/mud room addition. The top floor was added in the 60's and offers two ample sized bedrooms, a two piece bathroom, a large storage room, an open area ideal to re-purpose for a larger bathroom renovation or additional closet/storage, and a 139 sq/ft unfinished lower height attic room, great for storage or potential children's play area. Set on a 50’ level lot in the City of North Vancouver with lane access allowing for coach house potential! (confirm with CNV). Includes plenty of off-street parking with a front driveway to a two-car garage. Situated in a convenient location walking distance to Queensbury Elementary, Sutherland Secondary, Harry Jerome Recreation Center, and the Green Necklace greenway; plus near all of Lonsdale shops and restaurants. In need of updating and priced accordingly. Viewings by appointment only.
Property Details
- List Price [LP]: $1,049,000
- Last Updated: Jan. 31, 2023, 12:49 p.m.
- Sale Price [SP]:
- Sale Date: May 25, 2020
- Off Market Date: May 25, 2020
- Address: 352 East 24th Street
- MLS® Number: R2457421
- Type: Single Family
- Style of Home: Two storey
- Title: Freehold NonStrata
- Age: 107 years
- Year Built: 1913
- Bedrooms: 4
- Total Bathrooms: 1.5
- Full Bathrooms: 1
- Half Bathrooms: 1
- Floors: 3
- Int. Area: 2,451 sq/ft
- Main Floor: 1,000 sq/ft
- Above Main Floor Area: 525 sq/ft
- Unfinished Floor Area: 926 sq/ft
- # of Kitchens: 1
- Lot Size: 5,700 sq/ft
- Frontage: 50'
- Depth: 114.3
- Gross Taxes: $3776.98
- Taxes Year: 2019
- Roof: Asphalt
- Heat: Hot water (cast iron radiators)
- Construction: Wood frame
Features
- Included Items: Fridge, stove, washer, window coverings
- Features:
- Garage added 1985
- Foundations approx - 1955
- Rear Yard Exposure: North
- Site Influences: Central location, shopping nearby, schools nearby, ski hill nearby
- Parking Type: Double garage
- Parking Spaces - Total: 2
- Parking Spaces - Covered: 2
- Parking Access: Front
Room Measurements
| Level | Room | Measurements |
|---|---|---|
| Main | Living Room | 19'4 × 11'5 |
| Main | Dining Room | 10'3 × 9'2 |
| Main | Kitchen | 9'2 × 8'7 |
| Main | Solarium | 9'7 × 5'6 |
| Main | Bedroom | 12'11 × 9'10 |
| Main | Bedroom | 9'5 × 9'3 |
| Main | Bathroom | 7'0 × 6'1 |
| Main | Laundry Room | 11'9 × 9'6 |
| Above | Bedroom | 14'5 × 8'7 |
| Above | Bedroom | 11'5 × 10'7 |
| Above | Storage | 8'7 × 4'9 |
| Above | Open Area | 9'3 × 8'9 |
| Above | Attic [unfin] | 11'11 × 10'2 |
| Below | Basement [unfin] | 35'8 × 18'1 |
Map
Schools
- Address: 2020 Moody Avenue
- Phone: 604-903-3730
- Fax: 604-903-3731
- Grade 7 Enrollment: None
- Fraser Institute Report Card: View Online
- School Website: Visit Website
- Address: 1860 Sutherland Avenue
- Phone: 604-903-3500
- Fax: 604-903-3501
- Grade 12 Enrollment: None
- Fraser Institute Report Card: View Online
- School Website: Visit Website
Disclaimer: Catchments and school information compiled from the School District and the Fraser Institute. School catchments, although deemed to be accurate, are not guaranteed and should be verified.
Character and Heritage

- Bed:
- 9
- Bath:
- 5
- Interior:
- 5,883 sq/ft
- Type:
- House
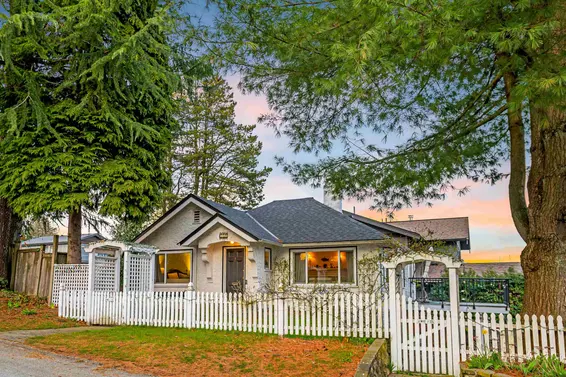
- Bed:
- 4 + den
- Bath:
- 3
- Interior:
- 1,800 sq/ft
- Type:
- House

- Bed:
- 3
- Bath:
- 2
- Interior:
- 2,085 sq/ft
- Type:
- House
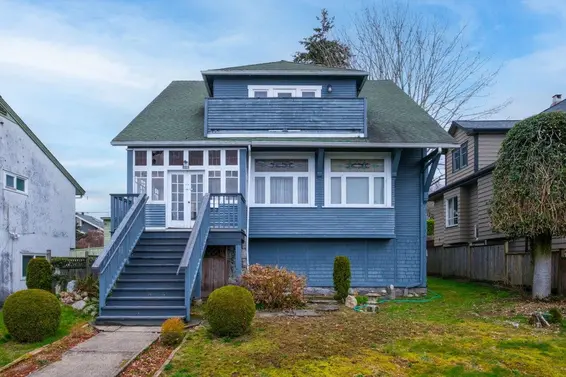
- Bed:
- 4 + den
- Bath:
- 3
- Interior:
- 3,393 sq/ft
- Type:
- House

- Bed:
- 9
- Bath:
- 5
- Interior:
- 5,883 sq/ft
- Type:
- House

- Bed:
- 4 + den
- Bath:
- 3
- Interior:
- 1,800 sq/ft
- Type:
- House

- Bed:
- 3
- Bath:
- 2
- Interior:
- 2,085 sq/ft
- Type:
- House

- Bed:
- 4 + den
- Bath:
- 3
- Interior:
- 3,393 sq/ft
- Type:
- House
Nearby MLS® Listings
There are 22 other houses for sale in Central Lonsdale, North Vancouver.
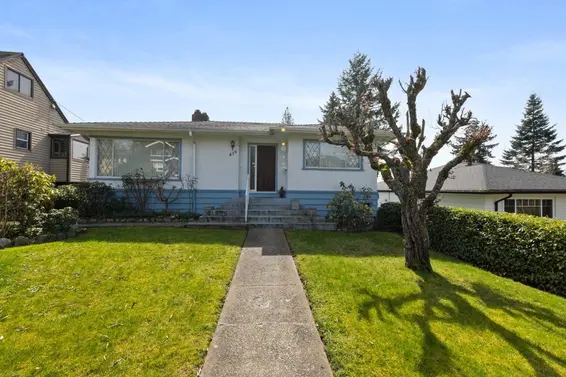
- Bed:
- 3 + den
- Bath:
- 2
- Interior:
- 1,856 sq/ft
- Type:
- House
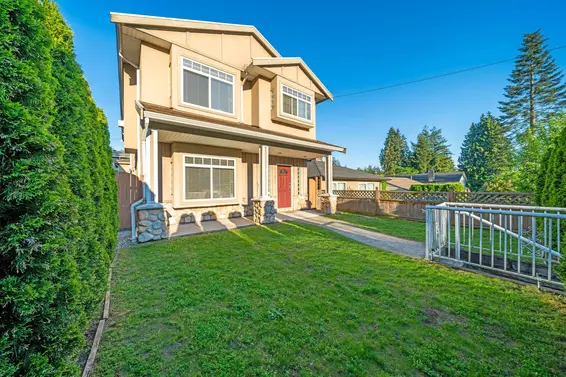
- Bed:
- 6
- Bath:
- 4
- Interior:
- 2,088 sq/ft
- Type:
- House
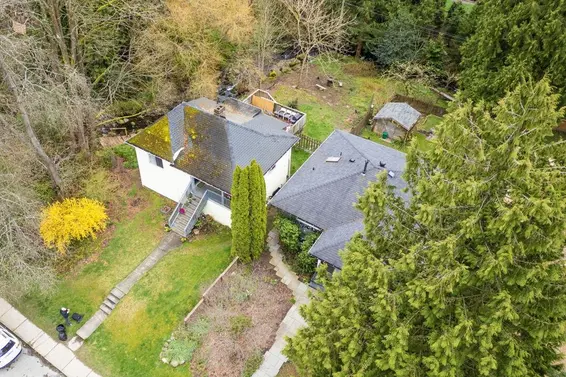
- Bed:
- 2
- Bath:
- 1
- Interior:
- 2,740 sq/ft
- Type:
- House

- Bed:
- 3 + den
- Bath:
- 2
- Interior:
- 1,856 sq/ft
- Type:
- House

- Bed:
- 6
- Bath:
- 4
- Interior:
- 2,088 sq/ft
- Type:
- House

- Bed:
- 2
- Bath:
- 1
- Interior:
- 2,740 sq/ft
- Type:
- House
Nearby Sales
There have been 102 houses reported sold in Central Lonsdale, North Vancouver in the last two years.
Most Recent Sales
Listing information last updated on March 18, 2025 at 12:25 PM.
Disclaimer: All information displayed including measurements and square footage is approximate, and although believed to be accurate is not guaranteed. Information should not be relied upon without independent verification.











































