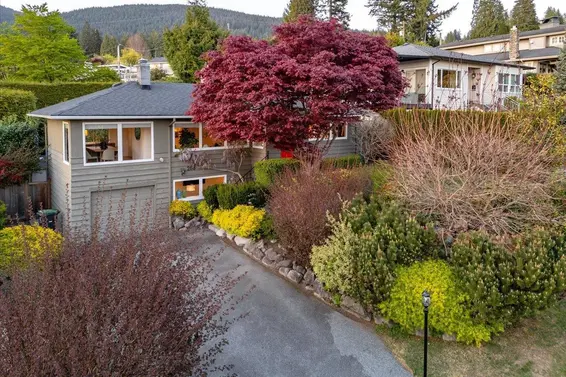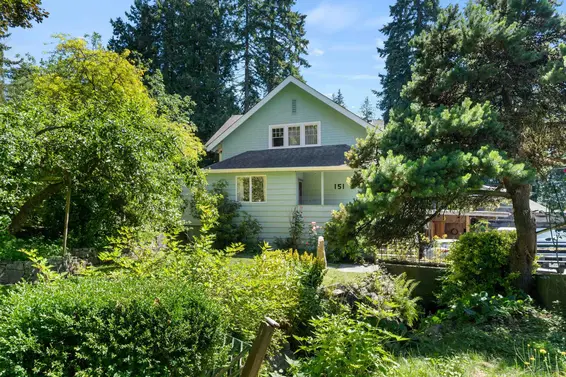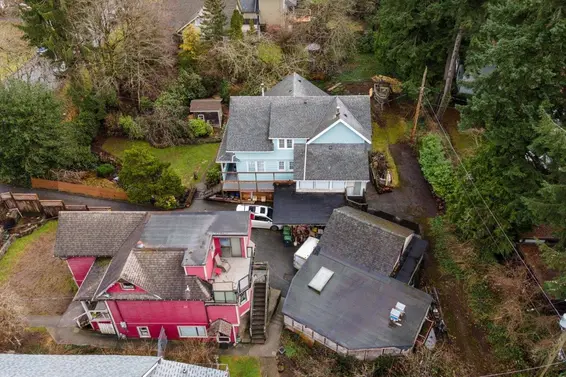- List Price
$3,689,000 - Sold on Oct 8, 2023
- What's My Home Worth?
- Bed:
- 6
- Bath:
- 4
- Interior:
- 5,001 sq/ft
Fabulous Upper Lonsdale traditional home
Fabulous Upper Lonsdale traditional home on an estate sized corner lot. The home has been meticulously maintained and thoughtfully updated and is ready for the next owner to move-in and enjoy. Offering 6 bedrooms, 4 bathrooms, and 5,000 sq/ft with a well-designed floor plan that is ideal for family living plus indoor/outdoor entertaining. A generous sized foyer with soaring ceilings and a grand curved staircase greets you upon entering, opening to spacious rooms throughout the 1,800 sq/ft main floor. Featuring a chef’s kitchen with 2 Wolf ovens, Wolf 6 burner gas cooktop (with pot filler), built-in Sub-Zero stainless fridge, wine fridge, extensive cabinets, and a large center island with granite counters. The kitchen leads to a large eating area and adjacent family room that features a gas fireplace with stacked stone fireplace surround, built-in TV, and French doors leading to an extensive covered back patio. The patio is an entertainer’s dream and great for year-round enjoyment with built-in heaters and speakers, thoughtfully placed skylights, and an in-ground hot tub. Completing the main is a formal living room and dining room, a guest bedroom or office, full bathroom, and laundry room (with direct access to the garage). The upper level offers 3 generous sized bedrooms and 2 bathrooms including a spacious primary suite with walk-in closet and spa-like 5-piece ensuite with side-by-side sinks, frameless glass shower, and timeless clawfoot tub. The other two bedrooms are both family-sized and include one with vaulted ceilings and the other with semi-ensuite access. The lower level offers a home gym/recreation room, media room (with drop down projector screen), and a separate self-contained 1 bedroom in-law suite (with a flexible layout to expand the suite to two + bedrooms if desired). Situated on an estate sized nearly 12,000 sq/ft lot with mature, yet easy to maintain gardens. The property features a relatively level driveway to a seldom available 3 car garage with an additional open parking available in the driveway. Additional features include a heat pump (with A/C), gas outlet on the patio, in-ground irrigation, new roof (2023), new hot water tank (2023), extensive millwork, and updated Euro doors/windows throughout. Set prominently on a tree lined street on a quiet cul-de-sac of Upper Lonsdale’s finest executive homes, this property is not to be missed.
Property Details
- List Price [LP]: $3,689,000
- Last Updated: April 2, 2024, 11:14 a.m.
- Sale Price [SP]:
- Sale Date: Oct. 8, 2023
- Off Market Date: Oct. 8, 2023
- Address: 4155 Coventry Way
- MLS® Number: R2813537
- Type: Single Family
- Style of Home: 2 storey w/ basement
- Title: Freehold NonStrata
- Age: 32 years
- Year Built: 1991
- Bedrooms: 6
- Total Bathrooms: 4
- Full Bathrooms: 4
- Fireplaces: 3
- Floors: 3
- Int. Area: 5,001 sq/ft
- Main Floor: 1,832 sq/ft
- Above Main Floor Area: 1,381 sq/ft
- Below Main Floor Area: 1,788 sq/ft
- # of Kitchens: 2
- Suite: Licensed suite
- Lot Size: 11,840 sq/ft
- Frontage: 70/116'
- Depth: 108/118'
- Gross Taxes: $11399.71
- Taxes Year: 2022
- Roof: Asphalt
- Heat: Forced air, heat pump (with cooling)
- Construction: Frame - wood
 27
27
Features
- Included Items: 2 fridges, 2 stoves, 2 dishwashers, 2 microwaves, 2 washers/dryers, beverage fridge, standup fridge & freezer (in garage), built-in vacuum, window coverings, security system, garage remotes
- Excluded Items: main floor bathroom mirror
- Updates:
- new roof (2023)
- new hot water tank (2023)
- Outdoor Areas: 1,200 sq/ft patio off the main with covered sitting area featuring built-in heaters, speakers, and access to an in-ground hot tub, fully fenced backyard
- Rear Yard Exposure: North
- Site Influences: Cul-de-Sac, Private Setting, Private Yard, Recreation Nearby, Shopping nearby, Recreation nearby
- Parking Type: Triple garage, open
- Parking Spaces - Total: 4
- Parking Spaces - Covered: 3
- Parking Access: Side
Room Measurements
| Level | Room | Measurements |
|---|---|---|
| Main | Living Room | 18'5 × 15'3 |
| Main | Dining Room | 13'5 × 13'2 |
| Main | Kitchen | 15'2 × 12'3 |
| Main | Eating Area | 13'7 × 13'3 |
| Main | Family Room | 21'4 × 16'8 |
| Main | Bedroom | 12'7 × 11'0 |
| Main | Laundry Room | 12'11 × 6'3 |
| Main | Foyer | 10'1 × 9'3 |
| Above | Primary Bedroom | 16'11 × 15'3 |
| Above | WIC | 9'7 × 6'0 |
| Above | Bedroom | 14'6 × 13'1 |
| Above | WIC | 5'4 × 3'11 |
| Above | Bedroom | 20'9 × 12'1 |
| Below | Recreation Room | 16'7 × 14'5 |
| Below | Bedroom | 17'7 × 13'1 |
| Below | Kitchen | 14'5 × 10'0 |
| Below | Dining Room | 13'3 × 9'9 |
| Below | Living Room | 19'7 × 15'5 |
| Below | Bedroom | 14'8 × 11'3 |
Map
Schools
- Address: 3600 Mahon Avenue
- Phone: 604-903-3270
- Fax: 604-903-3271
- Grade 7 Enrollment: None
- Fraser Institute Report Card: View Online
- School Website: Visit Website
- Address: 2145 Jones Avenue
- Phone: 604-903-3555
- Fax: 604-903-3556
- Grade 12 Enrollment: None
- Fraser Institute Report Card: View Online
- School Website: Visit Website
Disclaimer: Catchments and school information compiled from the School District and the Fraser Institute. School catchments, although deemed to be accurate, are not guaranteed and should be verified.
Nearby MLS® Listings
There are 28 other houses for sale in Upper Lonsdale, North Vancouver.

- Bed:
- 4
- Bath:
- 2
- Interior:
- 2,108 sq/ft
- Type:
- House

- Bed:
- 5 + den
- Bath:
- 4
- Interior:
- 4,095 sq/ft
- Type:
- House

- Bed:
- 5 + den
- Bath:
- 3
- Interior:
- 2,616 sq/ft
- Type:
- House

- Bed:
- 4
- Bath:
- 2
- Interior:
- 2,108 sq/ft
- Type:
- House

- Bed:
- 5 + den
- Bath:
- 4
- Interior:
- 4,095 sq/ft
- Type:
- House

- Bed:
- 5 + den
- Bath:
- 3
- Interior:
- 2,616 sq/ft
- Type:
- House
Nearby Sales
There have been 142 houses reported sold in Upper Lonsdale, North Vancouver in the last two years.
Most Recent Sales
Listing information last updated on April 29, 2025 at 05:33 PM.
Disclaimer: All information displayed including measurements and square footage is approximate, and although believed to be accurate is not guaranteed. Information should not be relied upon without independent verification.



































































