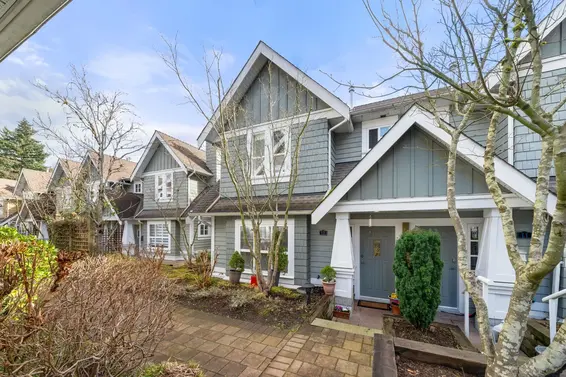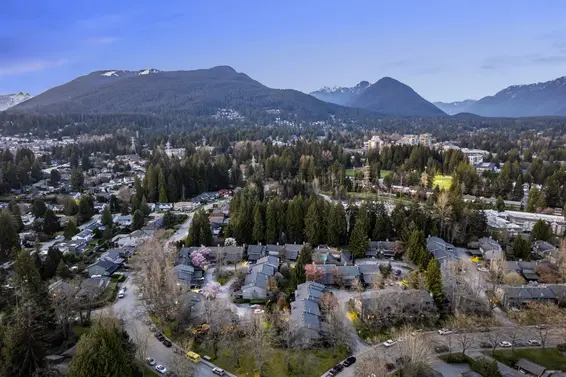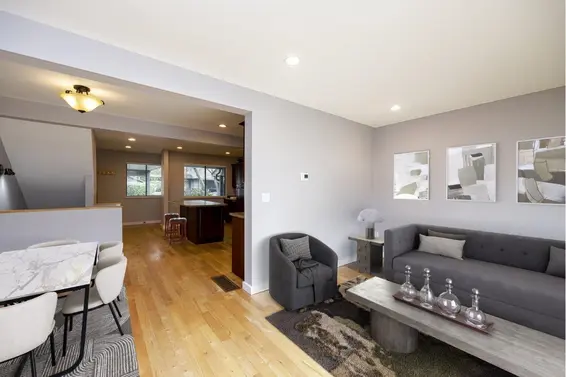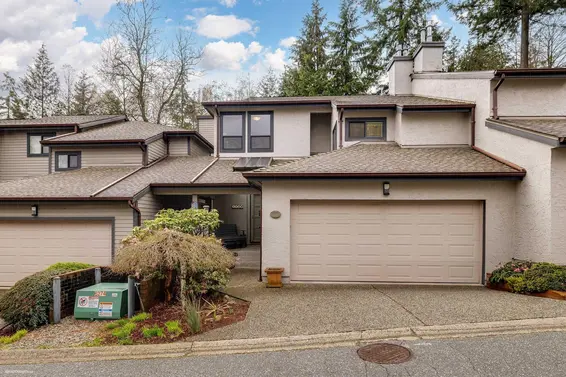- Time on Site: 6 days
- Bed:
- 3
- Bath:
- 3
- Interior:
- 1,817 sq/ft
Award winning Craftsman Estates built by high quality Brody Builders! Bright open plan with 9' ceilings and 3 bedrooms up with the primary bedroom having its own private retreat, walk-in closet and full spa-like ensuite. Main level has room for full-size furniture and many built-ins for storage plus a gas fireplace to keep things cozy along with access to your own private patio! Perfect layout for families and empty nesters alike! Direct access to 2 parking stalls from bottom floor which also has a mudroom and tons of storage!! Located in the quiet back row of the complex with beautiful light from south exposure Walking distance to Lynn Valley Mall. Transit a block away.
Upcoming Opens
Property Details
- List Price [LP]: $1,398,000
- Original List Price [OLP]: $1,398,000
- List Date: April 9, 2025
- Last Updated: April 9, 2025, 12:58 p.m.
- Days on Market: 6
- Address: 6 2688 Mountain Highway
- MLS® Number: R2988413
- Listing Brokerage: RE/MAX Masters Realty
- Type: Attached Townhouse
- Style of Home: Residential Attached
- Title: Freehold Strata
- Age: 23 years
- Year Built: 2002
- Bedrooms: 3
- Total Bathrooms: 3
- Full Bathrooms: 2
- Half Bathrooms: 1
- Fireplaces: 1
- Floors: 2
- Int. Area: 1,817 sq/ft
- Main Floor: 557 sq/ft
- Above Main Floor Area: 960 sq/ft
- Unfinished Floor Area: 300 sq/ft
- # of Rooms: 6
- # of Kitchens: 1
- Suite: None
- Gross Taxes: $5464.17
- Taxes Year: 2024
- Maintenance Fee: $516.28 per month
- Maintenance Includes: Trash, Maintenance Grounds, Management
- Roof: Asphalt
- Heat: Baseboard, Forced Air, Natural Gas, Gas
- Construction: Frame Wood, Wood Siding
 80
80
Seeing this blurry text? - The Real Estate Board requires you to be registered before accessing this info. Sign Up for free to view.
Features
- Included Items: Washer/Dryer, Dishwasher, Refrigerator, Cooktop
- Features:
Window Coverings, Fire Sprinkler System
- Outdoor Areas: Patio
- Site Influences: Shopping Nearby, Central Location, Recreation Nearby, Ski Hill Nearby
- Amenities: In Suite Laundry
- Parking Type: Garage Under Building, Guest, Front Access, Side Access
- Parking Spaces - Total: 2
- Parking Spaces - Covered: 2
- Bylaw Restrictions: Pets Allowed w/Rest., Cats Allowed, Dogs Allowed, One Pet Allowed, Rentals Allowed
Seeing this blurry text? - The Real Estate Board requires you to be registered before accessing this info. Sign Up for free to view.
Room Measurements
| Level | Room | Measurements |
|---|---|---|
| Main | Living Room | 13'0 × 14'0 |
| Main | Dining Room | 13'0 × 10'0 |
| Main | Kitchen | 9'0 × 9'0 |
| Above | Bedroom | 14'0 × 12'0 |
| Above | Bedroom | 11'0 × 12'0 |
| Above | Primary Bedroom | 13'0 × 12'0 |
Seeing this blurry text? - The Real Estate Board requires you to be registered before accessing this info. Sign Up for free to view.
Map
Recent Price History
| Date | MLS # | Price | Event |
|---|---|---|---|
| April 9, 2025 | R2988413 | $1,398,000 | Listed |
| April 8, 2025 | R2975129 | $1,448,000 | Terminated |
| March 7, 2025 | R2975129 | $1,448,000 | Listed |
| November 11, 2002 | V316390 | $339,000 | Sold |
| November 9, 2002 | V316390 | $339,000 | Listed |
Interested in the full price history of this home? Contact us.
Seeing this blurry text? - The Real Estate Board requires you to be registered before accessing this info. Sign Up for free to view.
Building Details
- MLS® Listings: 2
- Units in development: 40
- Construction: Wood frame
- Bylaw Restrictions:
- Pets allowed with restrictions
Nearby MLS® Listings
There are 4 other townhomes for sale in Westlynn, North Vancouver.

- Bed:
- 3
- Bath:
- 4
- Interior:
- 1,740 sq/ft
- Type:
- Townhome

- Bed:
- 3
- Bath:
- 2
- Interior:
- 1,812 sq/ft
- Type:
- Townhome

- Bed:
- 3
- Bath:
- 2
- Interior:
- 1,784 sq/ft
- Type:
- Townhome

- Bed:
- 3
- Bath:
- 3
- Interior:
- 2,275 sq/ft
- Type:
- Townhome

- Bed:
- 3
- Bath:
- 4
- Interior:
- 1,740 sq/ft
- Type:
- Townhome

- Bed:
- 3
- Bath:
- 2
- Interior:
- 1,812 sq/ft
- Type:
- Townhome

- Bed:
- 3
- Bath:
- 2
- Interior:
- 1,784 sq/ft
- Type:
- Townhome

- Bed:
- 3
- Bath:
- 3
- Interior:
- 2,275 sq/ft
- Type:
- Townhome
Nearby Sales
There have been 14 townhomes reported sold in Westlynn, North Vancouver in the last two years.
Most Recent Sales
FAQs
How much is 6 2688 Mountain Highway listed for?
6 2688 Mountain Highway is listed for sale for $1,398,000.
When was 6 2688 Mountain Highway built?
6 2688 Mountain Highway was built in 2002 and is 23 years old.
How large is 6 2688 Mountain Highway?
6 2688 Mountain Highway is 1,817 square feet across 2 floors.
How many bedrooms and bathrooms does 6 2688 Mountain Highway have?
6 2688 Mountain Highway has 3 bedrooms and 3 bathrooms.
What are the annual taxes?
The annual taxes for 6 2688 Mountain Highway are $5,464.17 for 2024.
What are the maintenance fees
The maintenance fee for 6 2688 Mountain Highway is $516.28 per month.
What are the area active listing stats?
6 2688 Mountain Highway is located in Westlynn, North Vancouver. The average townhome for sale in Westlynn is listed for $1.35M. The lowest priced townhomes for sale in Westlynn, North Vancouver is listed for 989K, while the most expensive home for sale is listed for $1.65M. The average days on market for the townhomes currently listed for sale is 15 days.
When was the listing information last updated?
The listing details for 6 2688 Mountain Highway was last updated March 18, 2025 at 12:25 PM.
Listing Office: RE/MAX Masters Realty
Listing information last updated on March 18, 2025 at 12:25 PM.
Disclaimer: All information displayed including measurements and square footage is approximate, and although believed to be accurate is not guaranteed. Information should not be relied upon without independent verification.

















