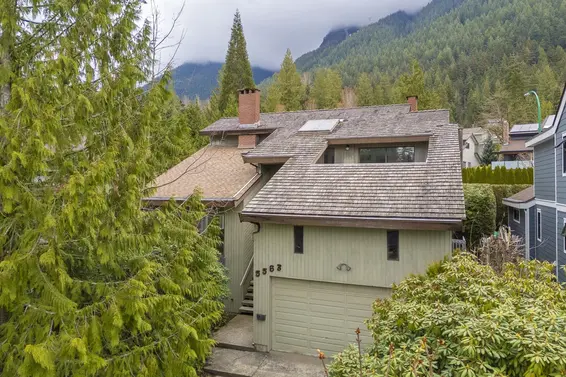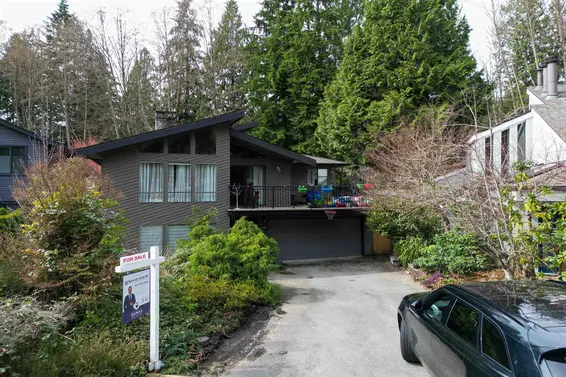- List Price
$1,498,000 - Sold on May 10, 2020
- What's My Home Worth?
- Bed:
- 3
- Bath:
- 2.5
- Interior:
- 2,332 sq/ft
Wonderful Grousewoods family home
Wonderful Grousewoods home, situated on a quiet cul-de-sac with nature and trails literally at your back door. This bright, well maintained, solid and nicely updated home offers 3 large bedrooms and a den, 2.5 bathrooms and over 2,300 sq/ft across three levels with a great floor plan for families of all ages - this property is a gem. Skylights and a westerly exposure bathe this welcoming home to enjoy, from morning coffee on the front patio with views of the Grouse Mountain skyride, to relaxing or entertaining on the large, bright west-facing deck, to quiet time on the intimate deck off the master bedroom. An updated kitchen boasts solid wood cupboards, granite countertops, gas range and stainless appliances, with a breakfast bar adjoining the skylit family room – the perfect family hub. The dining room and sunken living room create a comfortable adult area. French doors open to the deck overlooking the lovely treed, low maintenance backyard, featuring beautiful mature magnolia, star magnolia, and ornamental white cherry blossom trees. Convenient laundry/mud room with a side-door entrance and powder room complete this well-designed main floor. Three bedrooms and two full bathrooms up; Master bedroom is a spacious retreat, with walk in closet, private deck & nicely updated designer ensuite with skylight. Downstairs provides a wonderful space, ideal as a rec. room with a next door guest room or an office, at ground level with separate garden access. This also offers the potential for a creative suite addition. Huge storage space within the easily accessible crawl space. A short walk on the trails to school in the much sought-after Montroyal / Handsworth catchment area, this safe, desirable location has skiing and hiking at your doorstep and easy access across the North Shore and to downtown - a rare blend and healthy combination.
Property Details
- List Price [LP]: $1,498,000
- Last Updated: July 14, 2020, 2:28 p.m.
- Sale Price [SP]:
- Sale Date: May 10, 2020
- Off Market Date: May 10, 2020
- Address: 5617 White Pine Lane
- MLS® Number: R2453519
- Type: Single Family
- Style of Home: Two storey w/ basement
- Title: Freehold Nonstrata
- Age: 40 years
- Year Built: 1980
- Bedrooms: 3
- Total Bathrooms: 2.5
- Full Bathrooms: 2
- Half Bathrooms: 1
- Fireplaces: 1 - gas
- Floors: 3
- Int. Area: 2,332 sq/ft
- Main Floor: 976 sq/ft
- Above Main Floor Area: 801 sq/ft
- Below Main Floor Area: 555 sq/ft
- # of Kitchens: 1
- Lot Size: 4,213 sq/ft
- Frontage: 27.6/32.8'
- Depth: 133.4/134.7
- Gross Taxes: $5880.68
- Taxes Year: 2019
- Roof: Asphalt (approx 3 years old); Torch-on
- Heat: Forced air
- Construction: Wood frame
Features
- Included Items: Fridge, stove, built-in microwave drawer, dishwasher, washer, dryer, window coverings, garage door opener
- Features:
- Large master ensuite with rain shower, hand helds, and water jets
- Dacor stainless appliances
- Custom build master walk-in wardrobe
- Quiet location and low traffic cul-de-sac street
- Access to trails from back gate
- Great school catchments
- Updates:
- Freshly painted interior
- Hot water tank - 2018
- Kitchen reno - approx 12 years ago
- New French doors to deck
- Bathrooms updated - approx 10 years ago
- Deck rebuilt
- Outdoor Areas: Deck off main, balcony off master bedroom, fenced backyard
- Rear Yard Exposure: West
- Site Influences: Ski hill nearby, shopping nearby, schools nearby, private setting
- Parking Type: Single garage, parking pad
- Parking Spaces - Total: 2
- Parking Spaces - Covered: 1
- Parking Access: Front
Room Measurements
| Level | Room | Measurements |
|---|---|---|
| Main | Living Room | 19'9 × 12'1 |
| Main | Dining Room | 13'4 × 9'3 |
| Main | Kitchen | 16'8 × 9'9 |
| Main | Eating Area | 11'10 × 10'0 |
| Main | Laundry Room | 6'8 × 5'6 |
| Main | Foyer | 12'5 × 5'8 |
| Above | Master Bedroom | 14'10 × 11'11 |
| Above | Walk-in Closet | 6'2 × 4'10 |
| Above | Ensuite | 8'9 × 7'6 |
| Above | Bedroom | 14'5 × 11'7 |
| Above | Bedroom | 11'7 × 10'3 |
| Above | Bathroom | 9'5 × 5'3 |
| Below | Recreation Room | 19'9 × 11'5 |
| Below | Den/Games Room | 19'9 × 8'9 |
| Below | Crawl Space | 21'2 × 19'6 |
Map
Schools
- Address: 5310 Sonora Drive
- Phone: 604-903-3650
- Fax: 604-903-3651
- Grade 7 Enrollment: None
- Fraser Institute Report Card: View Online
- School Website: Visit Website
- Address: 1044 Edgewood Road
- Phone: 604-903-3600
- Fax: 604-903-3601
- Grade 12 Enrollment: 326
- Fraser Institute Report Card: View Online
- School Website: Visit Website
Disclaimer: Catchments and school information compiled from the School District and the Fraser Institute. School catchments, although deemed to be accurate, are not guaranteed and should be verified.
Nearby MLS® Listings
There are 4 other houses for sale in Grouse Woods, North Vancouver.

- Bed:
- 5
- Bath:
- 4
- Interior:
- 3,805 sq/ft
- Type:
- House

- Bed:
- 5
- Bath:
- 4
- Interior:
- 3,664 sq/ft
- Type:
- House

- Bed:
- 6
- Bath:
- 3
- Interior:
- 3,513 sq/ft
- Type:
- House

- Bed:
- 4
- Bath:
- 3
- Interior:
- 2,241 sq/ft
- Type:
- House

- Bed:
- 5
- Bath:
- 4
- Interior:
- 3,805 sq/ft
- Type:
- House

- Bed:
- 5
- Bath:
- 4
- Interior:
- 3,664 sq/ft
- Type:
- House

- Bed:
- 6
- Bath:
- 3
- Interior:
- 3,513 sq/ft
- Type:
- House

- Bed:
- 4
- Bath:
- 3
- Interior:
- 2,241 sq/ft
- Type:
- House
Nearby Sales
There have been 22 houses reported sold in Grouse Woods, North Vancouver in the last two years.
Most Recent Sales
Listing information last updated on March 18, 2025 at 12:25 PM.
Disclaimer: All information displayed including measurements and square footage is approximate, and although believed to be accurate is not guaranteed. Information should not be relied upon without independent verification.







































