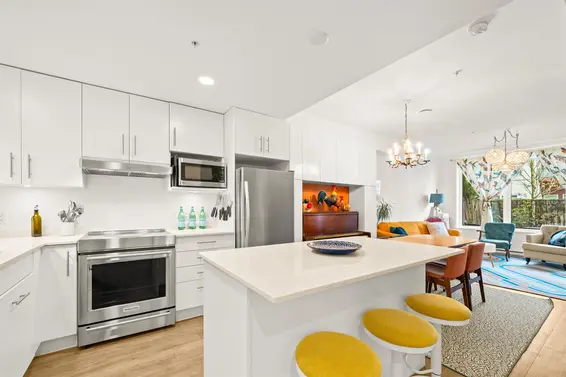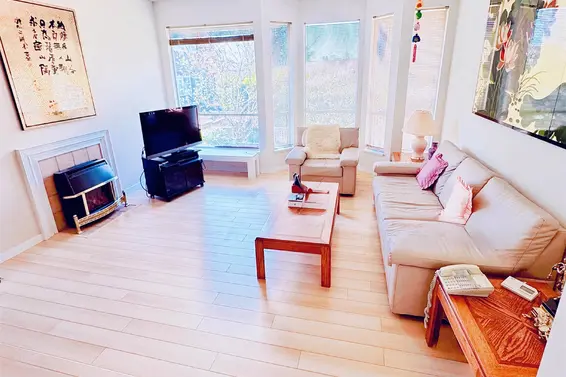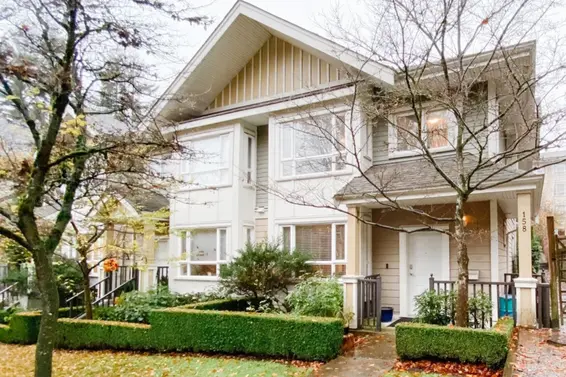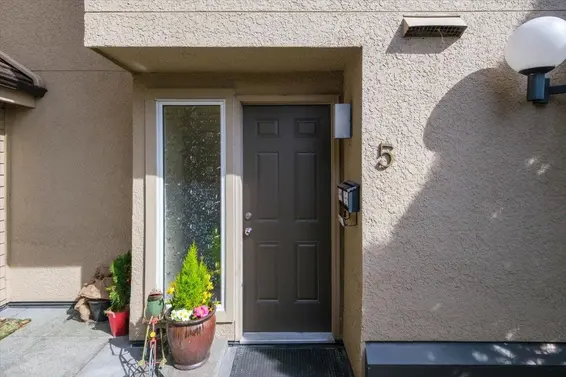- Time on Site: 19 days
- Bed:
- 4
- Bath:
- 4
- Interior:
- 1,891 sq/ft
Self managed townhouse, high quality contemporary designed building, located in a very convenient neighborhood of central Lonsdale. it has been designed functionally, nicely finished 4 bedroom & 4 bathroom equipped with A/C. Private, fenced backyard for gardening and kids play area, patio and one covered separate garage and one extra open garage (bonus)! Downstairs has a separate entrance which can be converted to a one bedroom mortgage helper easily. Rooftop is another bonus looking at mountains. 2,5,10 years new home warranty is still in effect till 2028.
Upcoming Opens
Property Details
- List Price [LP]: $1,699,000
- Original List Price [OLP]: $1,699,000
- List Date: March 31, 2025
- Last Updated: April 15, 2025, 12:58 a.m.
- Days on Market: 19
- Address: 244 West 18th Street
- MLS® Number: R2983998
- Listing Brokerage: Royal LePage Sussex
- Type: Attached Townhouse
- Style of Home: Residential Attached
- Title: Freehold Strata
- Age: 6 years
- Year Built: 2019
- Bedrooms: 4
- Total Bathrooms: 4
- Full Bathrooms: 3
- Half Bathrooms: 1
- Floors: 2
- Int. Area: 1,891 sq/ft
- Main Floor: 528 sq/ft
- Above Main Floor Area: 600 sq/ft
- Basement Floor Area: 528 sq/ft
- Unfinished Floor Area: 235 sq/ft
- # of Rooms: 12
- # of Kitchens: 1
- Lot Size: 8,900 sq/ft
- Gross Taxes: $4909.30
- Taxes Year: 2024
- Roof: Torch-On
- Heat: Forced Air, Heat Pump
- Construction: Frame Wood, Aluminum Siding, Stucco
- Rainscreen: Full
 90
90
Seeing this blurry text? - The Real Estate Board requires you to be registered before accessing this info. Sign Up for free to view.
Features
- Renovations: Old Timer
- View: mountain from Rooftop
- Outdoor Areas: Patio, Deck, Rooftop Deck, Fenced
- Amenities: Central Air
- Parking Type: Garage Single, Open, Lane Access
- Parking Spaces - Total: 2
- Parking Spaces - Covered: 1
Seeing this blurry text? - The Real Estate Board requires you to be registered before accessing this info. Sign Up for free to view.
Room Measurements
| Level | Room | Measurements |
|---|---|---|
| Main | Dining Room | 10' × 6'5 |
| Main | Kitchen | 10' × 6'5 |
| Main | Living Room | 14'7 × 12' |
| Main | Other | 4' × 3' |
| Above | Primary Bedroom | 10' × 9'1 |
| Above | Bedroom | 8'9 × 7'7 |
| Above | Bedroom | 8'9 × 7'8 |
| Above | Walk-In Closet | 4'8 × 4'3 |
| Bsmt | Family Room | 10' × 9'11 |
| Bsmt | Bedroom | 8'9 × 6'9 |
| Bsmt | Storage | 12' × 2'11 |
| Bsmt | Utility | 8'9 × 5'7 |
Seeing this blurry text? - The Real Estate Board requires you to be registered before accessing this info. Sign Up for free to view.
Map
Recent Price History
| Date | MLS # | Price | Event |
|---|---|---|---|
| March 31, 2025 | R2983998 | $1,699,000 | Listed |
| March 31, 2025 | R2962536 | $1,750,000 | Terminated |
| February 3, 2025 | R2962536 | $1,750,000 | Listed |
Interested in the full price history of this home? Contact us.
Seeing this blurry text? - The Real Estate Board requires you to be registered before accessing this info. Sign Up for free to view.
Nearby MLS® Listings
There are 11 other townhomes for sale in Central Lonsdale, North Vancouver.

- Bed:
- 4
- Bath:
- 3
- Interior:
- 1,239 sq/ft
- Type:
- Townhome

- Bed:
- 3
- Bath:
- 4
- Interior:
- 1,593 sq/ft
- Type:
- Townhome

- Bed:
- 3
- Bath:
- 4
- Interior:
- 1,983 sq/ft
- Type:
- Townhome

- Bed:
- 4
- Bath:
- 2
- Interior:
- 1,542 sq/ft
- Type:
- Townhome

- Bed:
- 4
- Bath:
- 3
- Interior:
- 1,239 sq/ft
- Type:
- Townhome

- Bed:
- 3
- Bath:
- 4
- Interior:
- 1,593 sq/ft
- Type:
- Townhome

- Bed:
- 3
- Bath:
- 4
- Interior:
- 1,983 sq/ft
- Type:
- Townhome

- Bed:
- 4
- Bath:
- 2
- Interior:
- 1,542 sq/ft
- Type:
- Townhome
Nearby Sales
There have been 83 townhomes reported sold in Central Lonsdale, North Vancouver in the last two years.
Most Recent Sales
FAQs
How much is 244 West 18th Street listed for?
244 West 18th Street is listed for sale for $1,699,000.
When was 244 West 18th Street built?
244 West 18th Street was built in 2019 and is 6 years old.
How large is 244 West 18th Street?
244 West 18th Street is 1,891 square feet across 2 floors.
How many bedrooms and bathrooms does 244 West 18th Street have?
244 West 18th Street has 4 bedrooms and 4 bathrooms.
What are the annual taxes?
The annual taxes for 244 West 18th Street are $4,909.30 for 2024.
What are the area active listing stats?
244 West 18th Street is located in Central Lonsdale, North Vancouver. The average townhome for sale in Central Lonsdale is listed for $1.32M. The lowest priced townhomes for sale in Central Lonsdale, North Vancouver is listed for 1.08M, while the most expensive home for sale is listed for $1.7M. The average days on market for the townhomes currently listed for sale is 15 days.
When was the listing information last updated?
The listing details for 244 West 18th Street was last updated March 18, 2025 at 12:25 PM.
Listing Office: Royal LePage Sussex
Listing information last updated on March 18, 2025 at 12:25 PM.
Disclaimer: All information displayed including measurements and square footage is approximate, and although believed to be accurate is not guaranteed. Information should not be relied upon without independent verification.





























