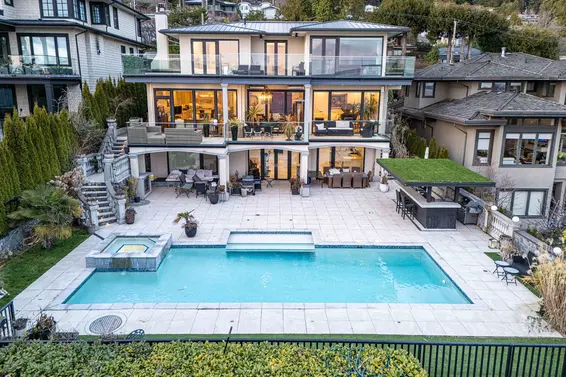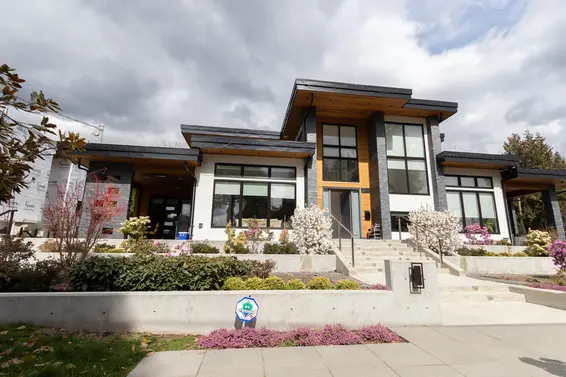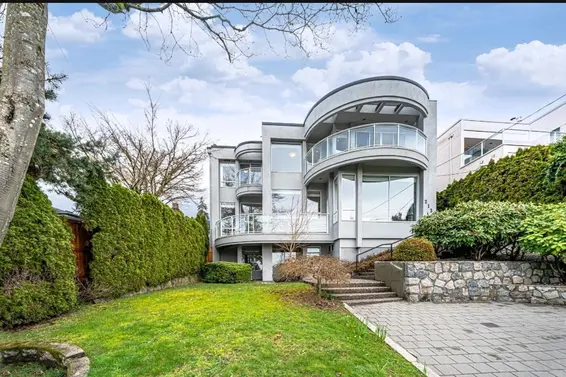- Time on Site: 78 days
- Bed:
- 4
- Bath:
- 6
- Interior:
- 4,325 sq/ft
Luxurious VIEW property located in the heart of the highly desirable Dundarave area. This custom-built home boasts amazing views of Lions Gate Bridge, Stanley Park, City and Ocean. Upon entering the grand foyer, you'll be captivated by the opulence, attention to detail, and well-designed open floor plan. The main floor features a spacious living rm, family rm, dining rm, office, kitchen equipped w/ high-end Miele appliances & wok kitchen. The home includes 4 bedrms w/ en-suites, 6 bathrms, 4,325 sqft of internal living space. Incredible outdoor space w/ large balconies, patios & a flat complete private south-facing backyard. Heated driveway, A/C, HRV, radiant heating throughout, backup generator, steam/sauna, media room, wet bar & more. Walking distance to Dundarave village, schools.
Upcoming Opens
Property Details
- List Price [LP]: $5,980,000
- Original List Price [OLP]: $5,980,000
- List Date: January 9, 2025
- Last Updated: Jan. 17, 2025, 3:29 p.m.
- Days on Market: 8
- Price [LP] Per Sq/Ft: $1,382.66
- Address: 2384 Nelson Avenue
- MLS® Number: R2955124
- Listing Brokerage: Sutton Group-West Coast Realty
- Type: House/Single Family
- Style of Home: Residential Detached
- Title: Freehold NonStrata
- Age: 9 years
- Year Built: 2016
- Bedrooms: 4
- Total Bathrooms: 6
- Full Bathrooms: 5
- Half Bathrooms: 1
- Fireplaces: 3
- Floors: 3
- Int. Area: 4,325 sq/ft
- Main Floor: 1,377 sq/ft
- Above Main Floor Area: 1,151 sq/ft
- Below Main Floor Area: 1,797 sq/ft
- # of Rooms: 22
- # of Kitchens: 2
- Lot Size: 7,920 sq/ft
- Frontage: 60
- Depth: 132
- Gross Taxes: $15924.40
- Taxes Year: 2023
- Maintenance Includes: Sauna/Steam Room
- Roof: Metal
- Heat: Hot Water, Radiant, Gas
- Construction: Frame Wood, Stone (Exterior), Stucco, Wood Siding
 69
69
Seeing this blurry text? - The Real Estate Board requires you to be registered before accessing this info. Sign Up for free to view.
Features
- Included Items: Washer/Dryer, Dishwasher, Refrigerator, Cooktop, Microwave, Oven
- Features:
Central Vacuum, Wet Bar, Security System
- View: Panoramic Ocean & City Views
- Outdoor Areas: Balcony, Patio, Deck
- Site Influences: Shopping Nearby, Central Location, Near Golf Course, Ski Hill Nearby
- Amenities: Central Air, Air Conditioning
- Parking Type: Garage Double, Front Access
- Parking Spaces - Total: 4
- Parking Spaces - Covered: 2
- Parking Access: Front
Seeing this blurry text? - The Real Estate Board requires you to be registered before accessing this info. Sign Up for free to view.
Room Measurements
| Level | Room | Measurements |
|---|---|---|
| Main | Living Room | 15'1 × 14'1 |
| Main | Family Room | 16'9 × 12'5 |
| Main | Dining Room | 14'9 × 10'10 |
| Main | Kitchen | 19'2 × 10'3 |
| Main | Wok Kitchen | 9'3 × 5'10 |
| Main | Office | 11'3 × 10'11 |
| Main | Foyer | 12'6 × 6'3 |
| Main | Mud Room | 8'0 × 5'11 |
| Above | Primary Bedroom | 15'5 × 13'8 |
| Above | Walk-In Closet | 6'4 × 6'0 |
| Above | Bedroom | 14'6 × 12'3 |
| Above | Bedroom | 13'0 × 11'10 |
| Above | Other | 21'0 × 3'10 |
| Below | Recreation Room | 29'10 × 18'9 |
| Below | Office | 15'4 × 11'11 |
| Below | Bedroom | 12'10 × 10'8 |
| Below | Media Room | 17'3 × 13'7 |
| Below | Bar Room | 13'10 × 7'4 |
| Below | Storage | 7'9 × 3'9 |
| Below | Laundry | 10'2 × 10'0 |
| Below | Utility | 10'8 × 5'5 |
| Below | Other | 5'3 × 5'1 |
Seeing this blurry text? - The Real Estate Board requires you to be registered before accessing this info. Sign Up for free to view.
Map
Recent Price History
| Date | MLS # | Price | Event |
|---|---|---|---|
| January 11, 2025 | R2955124 | $5,980,000 | Listed |
| September 23, 2024 | R2893439 | $5,980,000 | Cancel Protected |
| June 11, 2024 | R2893439 | $5,980,000 | Listed |
| December 30, 2019 | R2404108 | $4,980,000 | Expired |
| September 9, 2019 | R2404108 | $4,980,000 | Listed |
| July 4, 2019 | R2363080 | $4,995,000 | Terminated |
| April 24, 2019 | R2363080 | $4,995,000 | Listed |
| April 23, 2019 | R2331171 | $5,295,000 | Terminated |
| January 10, 2019 | R2331171 | $5,559,000 | Listed |
Interested in the full price history of this home? Contact us.
Seeing this blurry text? - The Real Estate Board requires you to be registered before accessing this info. Sign Up for free to view.
Nearby MLS® Listings
There are 28 other houses for sale in Dundarave, West Vancouver.

- Bed:
- 5
- Bath:
- 6
- Interior:
- 5,919 sq/ft
- Type:
- House

- Bed:
- 5
- Bath:
- 7
- Interior:
- 4,909 sq/ft
- Type:
- House

- Bed:
- 5
- Bath:
- 4
- Interior:
- 3,258 sq/ft
- Type:
- House

- Bed:
- 5
- Bath:
- 4
- Interior:
- 4,735 sq/ft
- Type:
- House

- Bed:
- 5
- Bath:
- 6
- Interior:
- 5,919 sq/ft
- Type:
- House

- Bed:
- 5
- Bath:
- 7
- Interior:
- 4,909 sq/ft
- Type:
- House

- Bed:
- 5
- Bath:
- 4
- Interior:
- 3,258 sq/ft
- Type:
- House

- Bed:
- 5
- Bath:
- 4
- Interior:
- 4,735 sq/ft
- Type:
- House
Nearby Sales
There have been 65 houses reported sold in Dundarave, West Vancouver in the last two years.
Most Recent Sales
FAQs
How much is 2384 Nelson Avenue listed for?
2384 Nelson Avenue is listed for sale for $5,980,000.
When was 2384 Nelson Avenue built?
2384 Nelson Avenue was built in 2016 and is 9 years old.
How large is 2384 Nelson Avenue?
2384 Nelson Avenue is 4,325 square feet across 3 floors.
How many bedrooms and bathrooms does 2384 Nelson Avenue have?
2384 Nelson Avenue has 4 bedrooms and 6 bathrooms.
What are the annual taxes?
The annual taxes for 2384 Nelson Avenue are $15,924.40 for 2023.
What are the area active listing stats?
2384 Nelson Avenue is located in Dundarave, West Vancouver. The average house for sale in Dundarave is listed for $4.09M. The lowest priced houses for sale in Dundarave, West Vancouver is listed for 2.43M, while the most expensive home for sale is listed for $18M. The average days on market for the houses currently listed for sale is 34 days.
When was the listing information last updated?
The listing details for 2384 Nelson Avenue was last updated March 18, 2025 at 12:25 PM.
Listing Office: Sutton Group-West Coast Realty
Listing information last updated on March 18, 2025 at 12:25 PM.
Disclaimer: All information displayed including measurements and square footage is approximate, and although believed to be accurate is not guaranteed. Information should not be relied upon without independent verification.









































