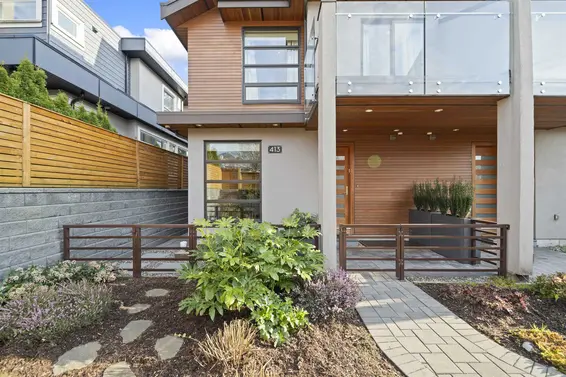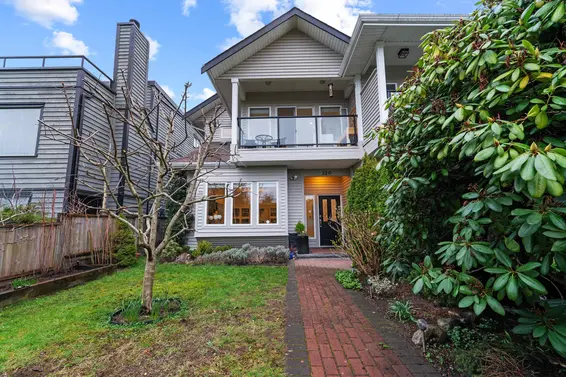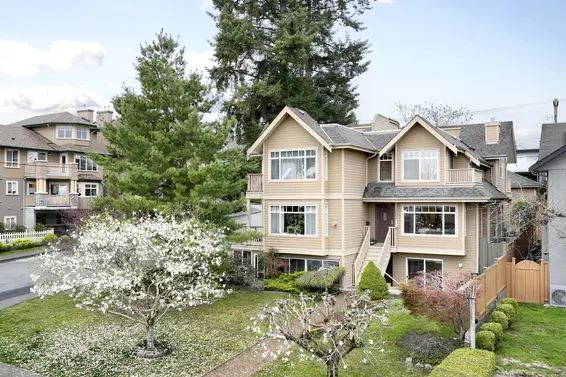- List Price
$1,898,000 - Sold on Apr 11, 2024
- What's My Home Worth?
- Bed:
- 4
- Bath:
- 3
- Interior:
- 1,945 sq/ft
Updated city view Lower Lonsdale half-duplex
Updated city view Lower Lonsdale half-duplex. Offering 4 bedrooms, 3 bathrooms, and nearly 2,000 sq/ft with a practical 3 level plan + rooftop deck. The main floor offers a spacious and bright dining and living room with gas burning fireplace and south facing picture windows overlooking the city skyline. The kitchen has been thoughtfully updated and includes wood cabinets, quartz counters, an adjacent family room, and access to the private fenced yard (ideal for barbecuing and pets). The upper level offers 3 bedrooms and 2 bathrooms including a spacious south facing primary suite with 4-piece ensuite, a private balcony, and large picture windows to enjoy the view. The 2 additional bedrooms are also a generous size with a shared balcony and easy access to a 4-piece skylit bathroom. Completing the upper level is stacked laundry and stairs to your private rooftop deck that features panoramic city and harbour views. The lower level includes a flexible use space for either a 4th bedroom or ideal as a home office with private entrance. Offering a private fenced backyard/patio space and lane access to a 2-car garage. Additional features include radiant hot water heat, great crawl space storage, updated hot water tank and boiler (2021), newer appliances & flooring, and updated bathrooms. Conveniently located close to the new RapidBus line; and with easy access to all Lower Lonsdale amenities including the Spirit Trail, Brewery District, the Shipyards, Lonsdale Quay Market, Seabus, and all neighbourhood shops and restaurants.
Property Details
- List Price [LP]: $1,898,000
- Last Updated: Sept. 3, 2024, 10:04 a.m.
- Sale Price [SP]:
- Sale Date: April 11, 2024
- Off Market Date: April 11, 2024
- Address: 302 East 6th Street
- MLS® Number: R2866631
- Type: Half-Duplex
- Style of Home: 3 storey
- Title: Freehold Strata
- Age: 24 years
- Year Built: 2000
- Bedrooms: 4
- Total Bathrooms: 3
- Full Bathrooms: 2
- Half Bathrooms: 1
- Fireplaces: 1
- Floors: 3
- Int. Area: 1,945 sq/ft
- Above Main Floor Area: 816 sq/ft
- Below Main Floor Area: 300 sq/ft
- # of Kitchens: 1
- Gross Taxes: $5599.56
- Taxes Year: 2023
- Roof: Asphalt
- Heat: Radiant hot water
- Construction: Frame - wood
 80
80
Features
- Included Items: Fridge, stove, dishwasher, microwave, washer/dryer, garage door opener, security system
- View: Yes - city and inner harbour
- Outdoor Areas: Front patio and grassed boulevard, fenced backyard
- Rear Yard Exposure: North
- Amenities: Insuite laundry, storage
- Parking Type: Double garage
- Parking Spaces - Total: 2
- Parking Spaces - Covered: 2
- Parking Access: Lane
Room Measurements
| Level | Room | Measurements |
|---|---|---|
| Main | Living Room | 15'3 × 12'1 |
| Main | Dining Room | 14'2 × 9'6 |
| Main | Kitchen | 11'5 × 9'0 |
| Main | Family Room | 12'3 × 10'1 |
| Main | Eating Area | 9'0 × 6'5 |
| Main | Foyer | 10'6 × 5'2 |
| Above | Primary Bedroom | 14'10 × 12'3 |
| Above | Bedroom | 11'6 × 10'0 |
| Above | Bedroom | 16'3 × 12'3 |
| Above | Rooftop Deck | 15'6 × 10'4 |
| Below | Bedroom | 16'3 × 12'8 |
Map
Schools
- Address: 420 East 8th Street
- Phone: 604-903-3740
- Fax: 604-903-3741
- Grade 7 Enrollment: None
- Fraser Institute Report Card: View Online
- School Website: Visit Website
- Address: 1860 Sutherland Avenue
- Phone: 604-903-3500
- Fax: 604-903-3501
- Grade 12 Enrollment: None
- Fraser Institute Report Card: View Online
- School Website: Visit Website
Disclaimer: Catchments and school information compiled from the School District and the Fraser Institute. School catchments, although deemed to be accurate, are not guaranteed and should be verified.
Nearby MLS® Listings
There are 9 other duplexs for sale in Lower Lonsdale, North Vancouver.

- Bed:
- 3 + den
- Bath:
- 2
- Interior:
- 1,795 sq/ft
- Type:
- Duplex

- Bed:
- 5
- Bath:
- 4
- Interior:
- 2,473 sq/ft
- Type:
- Duplex

- Bed:
- 5
- Bath:
- 4
- Interior:
- 2,473 sq/ft
- Type:
- Duplex

- Bed:
- 4
- Bath:
- 3
- Interior:
- 1,856 sq/ft
- Type:
- Duplex

- Bed:
- 3 + den
- Bath:
- 2
- Interior:
- 1,795 sq/ft
- Type:
- Duplex

- Bed:
- 5
- Bath:
- 4
- Interior:
- 2,473 sq/ft
- Type:
- Duplex

- Bed:
- 5
- Bath:
- 4
- Interior:
- 2,473 sq/ft
- Type:
- Duplex

- Bed:
- 4
- Bath:
- 3
- Interior:
- 1,856 sq/ft
- Type:
- Duplex
Nearby Sales
There have been 30 duplexs reported sold in Lower Lonsdale, North Vancouver in the last two years.
Most Recent Sales
Listing information last updated on March 18, 2025 at 12:25 PM.
Disclaimer: All information displayed including measurements and square footage is approximate, and although believed to be accurate is not guaranteed. Information should not be relied upon without independent verification.










































