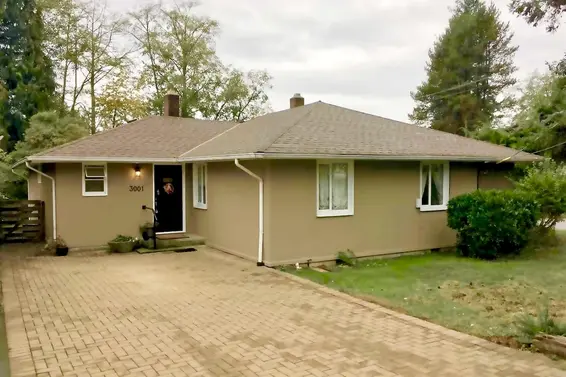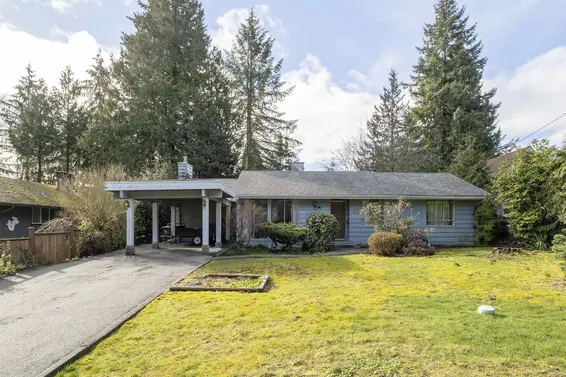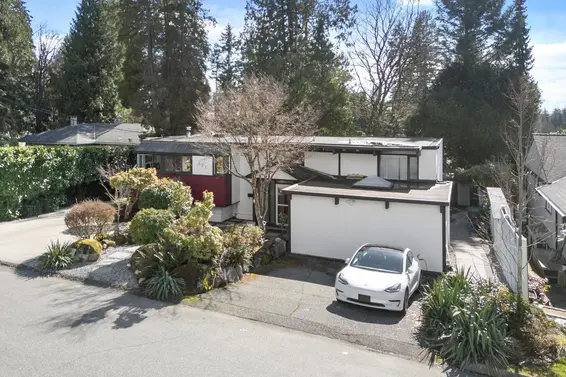- Time on Site: 46 days
- Bed:
- 3
- Bath:
- 2
- Interior:
- 1,541 sq/ft
Discover the exceptional opportunity at 764 Blythwood, where potential meets promise. Nestled in the prestigious Delbrook neighborhood, this cozy home is perfect for those seeking a comfortable and intimate living space. Set on a generous lot, the property boasts beautiful mature landscaping and a sense of tranquility that’s hard to find. With its prime location, you'll have easy access to local schools, parks, shopping centers, and the amazing Delbrook Community Centre. The spacious backyard with a swimming pool provides a peaceful outdoor retreat, ideal for gardening, entertaining, or simply relaxing. This south facing prime property With its favorable zoning and strategic location, is also an excellent opportunity for future development.
Upcoming Opens
Property Details
- List Price [LP]: $2,250,000
- Original List Price [OLP]: $2,250,000
- List Date: February 10, 2025
- Last Updated: Feb. 25, 2025, 12:36 p.m.
- Days on Market: 47
- Price [LP] Per Sq/Ft: $1,460.09
- Address: 764 Blythwood Drive
- MLS® Number: R2964976
- Listing Brokerage: Royal Pacific Lions Gate Realty Ltd.
- Type: House/Single Family
- Style of Home: Residential Detached
- Title: Freehold NonStrata
- Age: 71 years
- Year Built: 1954
- Bedrooms: 3
- Total Bathrooms: 2
- Full Bathrooms: 2
- Fireplaces: 1
- Floors: 1
- Int. Area: 1,541 sq/ft
- Main Floor: 1,541 sq/ft
- # of Rooms: 6
- # of Kitchens: 1
- Suite: None
- Lot Size: 8,050 sq/ft
- Frontage: 91
- Depth: 140
- Gross Taxes: $7287.02
- Taxes Year: 2024
- Maintenance Includes: Sauna/Steam Room
- Roof: Asphalt
- Heat: Forced Air, Gas
- Construction: Frame Wood, Vinyl Siding, Wood Siding
- Rainscreen: No
 27
27
Seeing this blurry text? - The Real Estate Board requires you to be registered before accessing this info. Sign Up for free to view.
Features
- Included Items: Washer/Dryer, Washer, Cooktop
- Renovations: Old Timer
- Outdoor Areas: Patio
- Amenities: Outdoor Pool
- Parking Type: Additional Parking, Detached, Asphalt
- Parking Spaces - Total: 4
- Parking Spaces - Covered: 2
Seeing this blurry text? - The Real Estate Board requires you to be registered before accessing this info. Sign Up for free to view.
Room Measurements
| Level | Room | Measurements |
|---|---|---|
| Main | Living Room | 19'2 × 14'3 |
| Main | Dining Room | 11'8 × 9'2 |
| Main | Kitchen | 19'4 × 7'10 |
| Main | Primary Bedroom | 22'2 × 12'2 |
| Main | Bedroom | 12'1 × 8'4 |
| Main | Bedroom | 10'8 × 7'3 |
Seeing this blurry text? - The Real Estate Board requires you to be registered before accessing this info. Sign Up for free to view.
Map
Recent Price History
| Date | MLS # | Price | Event |
|---|---|---|---|
| February 10, 2025 | R2964976 | $2,250,000 | Listed |
| October 22, 2024 | R2922621 | $2,280,000 | Cancel Protected |
| September 9, 2024 | R2922621 | $2,280,000 | Listed |
| July 26, 2021 | R2592947 | $1,950,000 | Sold |
| June 15, 2021 | R2592947 | $1,999,900 | Listed |
| June 1, 2017 | R2168831 | $1,900,000 | Sold |
| May 23, 2017 | R2168831 | $1,899,900 | Listed |
Interested in the full price history of this home? Contact us.
Seeing this blurry text? - The Real Estate Board requires you to be registered before accessing this info. Sign Up for free to view.
Rancher

- Bed:
- 5
- Bath:
- 2
- Interior:
- 1,536 sq/ft
- Type:
- House

- Bed:
- 3
- Bath:
- 2
- Interior:
- 1,318 sq/ft
- Type:
- House

- Bed:
- 3
- Bath:
- 1
- Interior:
- 1,384 sq/ft
- Type:
- House

- Bed:
- 3
- Bath:
- 2
- Interior:
- 1,264 sq/ft
- Type:
- House

- Bed:
- 5
- Bath:
- 2
- Interior:
- 1,536 sq/ft
- Type:
- House

- Bed:
- 3
- Bath:
- 2
- Interior:
- 1,318 sq/ft
- Type:
- House

- Bed:
- 3
- Bath:
- 1
- Interior:
- 1,384 sq/ft
- Type:
- House

- Bed:
- 3
- Bath:
- 2
- Interior:
- 1,264 sq/ft
- Type:
- House
Nearby MLS® Listings
There are 3 other houses for sale in Delbrook, North Vancouver.

- Bed:
- 5 + den
- Bath:
- 5
- Interior:
- 2,906 sq/ft
- Type:
- House

- Bed:
- 4
- Bath:
- 4
- Interior:
- 2,759 sq/ft
- Type:
- House

- Bed:
- 3
- Bath:
- 2
- Interior:
- 2,528 sq/ft
- Type:
- House

- Bed:
- 5 + den
- Bath:
- 5
- Interior:
- 2,906 sq/ft
- Type:
- House

- Bed:
- 4
- Bath:
- 4
- Interior:
- 2,759 sq/ft
- Type:
- House

- Bed:
- 3
- Bath:
- 2
- Interior:
- 2,528 sq/ft
- Type:
- House
Nearby Sales
There have been 14 houses reported sold in Delbrook, North Vancouver in the last two years.
Most Recent Sales
FAQs
How much is 764 Blythwood Drive listed for?
764 Blythwood Drive is listed for sale for $2,250,000.
When was 764 Blythwood Drive built?
764 Blythwood Drive was built in 1954 and is 71 years old.
How large is 764 Blythwood Drive?
764 Blythwood Drive is 1,541 square feet across 1 floor.
How many bedrooms and bathrooms does 764 Blythwood Drive have?
764 Blythwood Drive has 3 bedrooms and 2 bathrooms.
What are the annual taxes?
The annual taxes for 764 Blythwood Drive are $7,287.02 for 2024.
What are the area active listing stats?
764 Blythwood Drive is located in Delbrook, North Vancouver. The average house for sale in Delbrook is listed for $2.44M. The lowest priced houses for sale in Delbrook, North Vancouver is listed for 2.25M, while the most expensive home for sale is listed for $2.85M. The average days on market for the houses currently listed for sale is 46 days.
When was the listing information last updated?
The listing details for 764 Blythwood Drive was last updated March 18, 2025 at 12:25 PM.
Listing Office: Royal Pacific Lions Gate Realty Ltd.
Listing information last updated on March 18, 2025 at 12:25 PM.
Disclaimer: All information displayed including measurements and square footage is approximate, and although believed to be accurate is not guaranteed. Information should not be relied upon without independent verification.
























