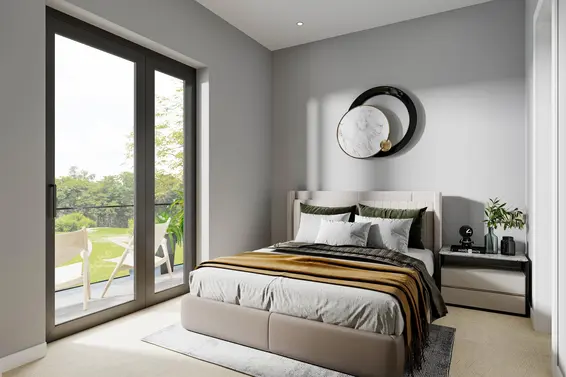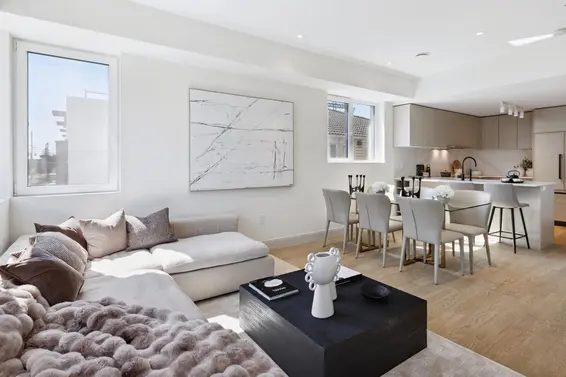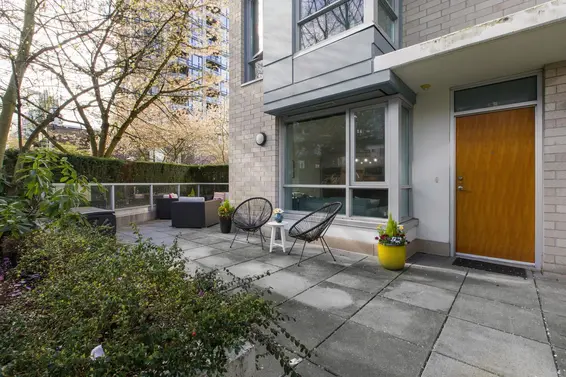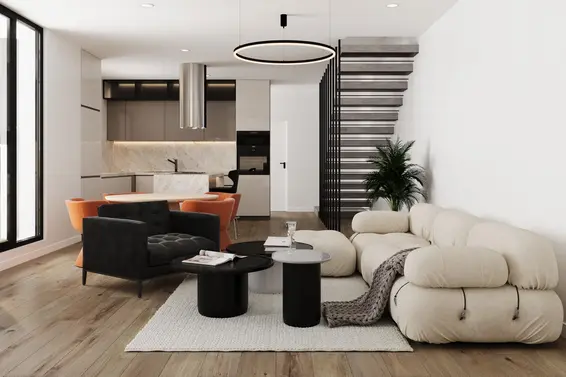- Time on Site: 33 days
- Bed:
- 4
- Bath:
- 4
- Interior:
- 1,541 sq/ft
Welcome to THE LINDEN, an exclusive collection of 10 townhomes nestled in the vibrant Moodyville community. Offering spacious layouts ranging from 1,315 to 2,185 square feet. Select units feature lock-off suites, ideal for generating rental income or accommodating extended family. Expertly crafted by Cornerstone Architects, these townhomes have been built to Passive standards, ensuring exceptional energy efficiency and reduced utility costs. Each residence boasts premium finishes and high-end appliances, blending elegance with functionality. Situated just minutes from the bustling Lower Lonsdale Quay, residents enjoy easy access to an array of shops, restaurants, and fitness centres. Completion set for early 2025.
Upcoming Opens
Property Details
- List Price [LP]: $1,600,000
- Original List Price [OLP]: $1,600,000
- List Date: March 13, 2025
- Last Updated: March 13, 2025, 2:22 p.m.
- Days on Market: 33
- Address: TH6 610 East 3rd Street
- MLS® Number: R2977620
- Listing Brokerage: Engel & Volkers Vancouver
- Type: Attached Townhouse
- Style of Home: Residential Attached
- Title: Freehold Strata
- Year Built: 2025
- Bedrooms: 4
- Total Bathrooms: 4
- Full Bathrooms: 4
- Fireplaces: 0
- Floors: 3
- Int. Area: 1,541 sq/ft
- Main Floor: 709 sq/ft
- Above Main Floor Area: 511 sq/ft
- Below Main Floor Area: 321 sq/ft
- # of Rooms: 11
- # of Kitchens: 2
- Suite: Legal Suite
- Maintenance Fee: $598.92 per month
- Maintenance Includes: Trash, Maintenance Grounds, Hot Water, Management, Snow Removal
- Roof: Torch-On
- Heat: Radiant
- Construction: Frame Wood, Brick (Exterior), Mixed (Exterior)
 64
64
Seeing this blurry text? - The Real Estate Board requires you to be registered before accessing this info. Sign Up for free to view.
Features
- Included Items: Washer/Dryer, Dishwasher, Refrigerator, Cooktop
- Features:
Smoke Detector(s)
- Renovations: Under Construction
- Outdoor Areas: Balcony, Patio, Deck
- Site Influences: Shopping Nearby, Central Location, Lane Access, Marina Nearby, Recreation Nearby
- Amenities: Air Conditioning, In Suite Laundry
- Parking Type: Garage Single, Front Access
- Parking Spaces - Total: 1
- Parking Spaces - Covered: 1
- Bylaw Restrictions: Pets Allowed
Seeing this blurry text? - The Real Estate Board requires you to be registered before accessing this info. Sign Up for free to view.
Room Measurements
| Level | Room | Measurements |
|---|---|---|
| Main | Living Room | 19'3 × 16'0 |
| Main | Kitchen | 13'8 × 13'1 |
| Main | Bedroom | 12'5 × 9'8 |
| Above | Primary Bedroom | 12'2 × 10'10 |
| Above | Walk-In Closet | 8'6 × 3'9 |
| Above | Bedroom | 10'11 × 10'1 |
| Below | Dining Room | 9'9 × 7'11 |
| Below | Kitchen | 9'9 × 5'8 |
| Below | Bedroom | 11'6 × 7'11 |
| Below | Walk-In Closet | 5'5 × 3'0 |
| Below | Laundry | 2'8 × 3'0 |
Seeing this blurry text? - The Real Estate Board requires you to be registered before accessing this info. Sign Up for free to view.
Map
Recent Price History
| Date | MLS # | Price | Event |
|---|---|---|---|
| March 13, 2025 | R2977620 | $1,600,000 | Listed |
Interested in the full price history of this home? Contact us.
Seeing this blurry text? - The Real Estate Board requires you to be registered before accessing this info. Sign Up for free to view.
Building Details
- MLS® Listings: 2
- Units in development: 10
- Developer: Pacific Property Group
- Construction: Wood Frame
Passive House

- Bed:
- 3
- Bath:
- 3
- Interior:
- 1,275 sq/ft
- Type:
- Townhome

- Bed:
- 4
- Bath:
- 4
- Interior:
- 1,615 sq/ft
- Type:
- Townhome

- Bed:
- 3
- Bath:
- 3
- Interior:
- 1,275 sq/ft
- Type:
- Townhome

- Bed:
- 4
- Bath:
- 4
- Interior:
- 1,615 sq/ft
- Type:
- Townhome
Nearby MLS® Listings
There are 39 other townhomes for sale in Lower Lonsdale, North Vancouver.

- Bed:
- 2 + den
- Bath:
- 3
- Interior:
- 1,278 sq/ft
- Type:
- Townhome

- Bed:
- 3 + den
- Bath:
- 3
- Interior:
- 1,560 sq/ft
- Type:
- Townhome

- Bed:
- 3
- Bath:
- 3
- Interior:
- 1,450 sq/ft
- Type:
- Townhome

- Bed:
- 2
- Bath:
- 2
- Interior:
- 1,094 sq/ft
- Type:
- Townhome

- Bed:
- 2 + den
- Bath:
- 3
- Interior:
- 1,278 sq/ft
- Type:
- Townhome

- Bed:
- 3 + den
- Bath:
- 3
- Interior:
- 1,560 sq/ft
- Type:
- Townhome

- Bed:
- 3
- Bath:
- 3
- Interior:
- 1,450 sq/ft
- Type:
- Townhome

- Bed:
- 2
- Bath:
- 2
- Interior:
- 1,094 sq/ft
- Type:
- Townhome
Nearby Sales
There have been 116 townhomes reported sold in Lower Lonsdale, North Vancouver in the last two years.
Most Recent Sales
FAQs
How much is TH6 610 East 3rd Street listed for?
TH6 610 East 3rd Street is listed for sale for $1,600,000.
How large is TH6 610 East 3rd Street?
TH6 610 East 3rd Street is 1,541 square feet across 3 floors.
How many bedrooms and bathrooms does TH6 610 East 3rd Street have?
TH6 610 East 3rd Street has 4 bedrooms and 4 bathrooms.
What are the maintenance fees
The maintenance fee for TH6 610 East 3rd Street is $598.92 per month.
What are the area active listing stats?
TH6 610 East 3rd Street is located in Lower Lonsdale, North Vancouver. The average townhome for sale in Lower Lonsdale is listed for $1.49M. The lowest priced townhomes for sale in Lower Lonsdale, North Vancouver is listed for 829K, while the most expensive home for sale is listed for $1.92M. The average days on market for the townhomes currently listed for sale is 33 days.
When was the listing information last updated?
The listing details for TH6 610 East 3rd Street was last updated March 18, 2025 at 12:25 PM.
Listing Office: Engel & Volkers Vancouver
Listing information last updated on March 18, 2025 at 12:25 PM.
Disclaimer: All information displayed including measurements and square footage is approximate, and although believed to be accurate is not guaranteed. Information should not be relied upon without independent verification.














