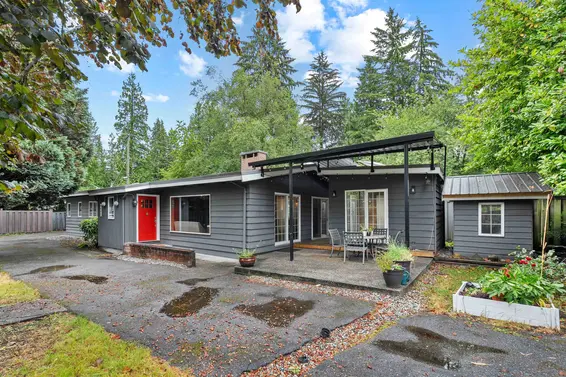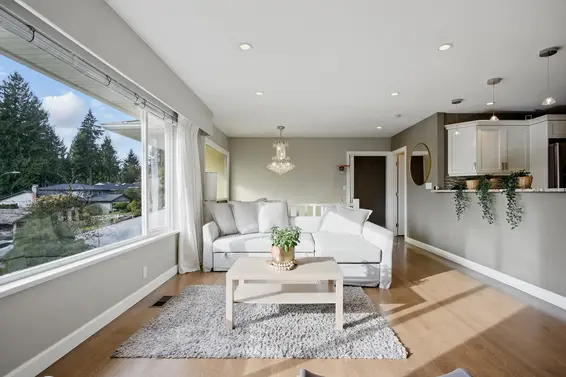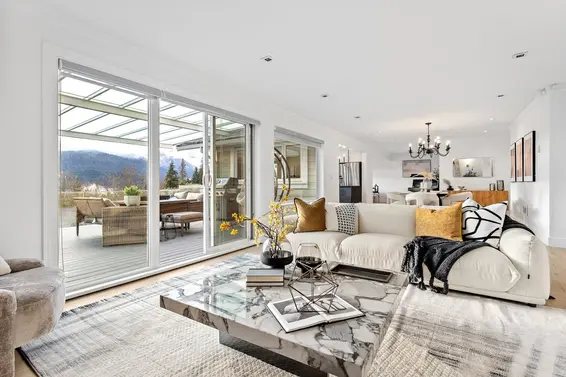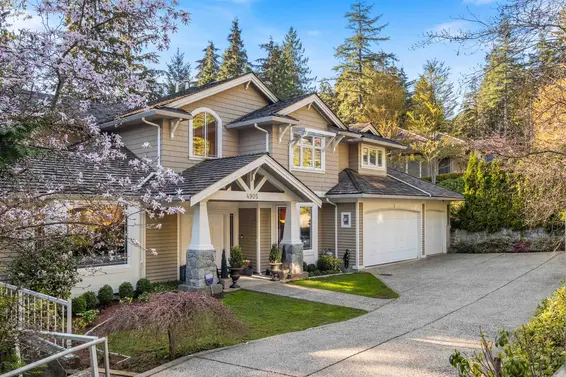- Time on Site: 16 days
- Bed:
- 7
- Bath:
- 4
- Interior:
- 4,213 sq/ft
Gorgeous Craftsman-Style Home in Fairfield Estates. Updated 7-bed family home on quiet cul-de-sac has it all! Grand 2-storey foyer w new tile, circular staircase & vaulted ceilings greets you leading to formal dining/living rms w gas f/place. Gourmet kitchen features stainless steel appl's, granite counters & walk-in pantry overlooking private fenced yard. The family rm offers a gas f/place w double terrace doors opening to large entertainment deck. Home office, updated powder & mudroom/laundry complete this level. Upstairs the primary suite boats a 5-piece spa-like ensuite w gas f/place, 3 more bedrooms & updated bath. The lower level includes spacious games room, 3 beds & nanny suite potential! Close to schools parks. OPEN HOUSE Sun April 27 2-4pm
Upcoming Opens
Property Details
- List Price [LP]: $2,999,999
- Original List Price [OLP]: $2,999,999
- List Date: April 8, 2025
- Last Updated: April 23, 2025, 12:41 p.m.
- Days on Market: 17
- Address: 1279 Eldon Road
- MLS® Number: R2987562
- Listing Brokerage: Sotheby's International Realty Canada
- Type: House/Single Family
- Style of Home: Residential Detached
- Title: Freehold Strata
- Age: 29 years
- Year Built: 1996
- Bedrooms: 7
- Total Bathrooms: 4
- Full Bathrooms: 3
- Half Bathrooms: 1
- Fireplaces: 3
- Floors: 2
- Int. Area: 4,213 sq/ft
- Main Floor: 1,508 sq/ft
- Above Main Floor Area: 1,235 sq/ft
- Below Main Floor Area: 1,470 sq/ft
- # of Rooms: 19
- # of Kitchens: 1
- Lot Size: 7,104 sq/ft
- Frontage: 79.04
- Depth: 79.04 x
- Gross Taxes: $11134.82
- Taxes Year: 2024
- Maintenance Fee: $166.67 per month
- Maintenance Includes: Other, Sewer, Snow Removal
- Roof: Wood
- Heat: Baseboard, Forced Air, Natural Gas, Gas
- Construction: Frame Wood, Wood Siding
 49
49
Seeing this blurry text? - The Real Estate Board requires you to be registered before accessing this info. Sign Up for free to view.
Features
- Included Items: Washer/Dryer, Dishwasher, Disposal, Refrigerator, Cooktop, Microwave, Oven, Range
- Features:
Vaulted Ceiling(s), Prewired
- View: Partial Mountain
- Outdoor Areas: Balcony, Private Yard, Sundeck, Fenced
- Rear Yard Exposure: East
- Site Influences: Shopping Nearby, Cul-De-Sac, Private, Recreation Nearby, Ski Hill Nearby
- Amenities: Bath, In Suite Laundry
- Parking Type: Garage Double, Front Access, Paver Block, Garage Door Opener
- Parking Spaces - Total: 5
- Parking Spaces - Covered: 2
- Bylaw Restrictions: Pets Allowed
Seeing this blurry text? - The Real Estate Board requires you to be registered before accessing this info. Sign Up for free to view.
Room Measurements
| Level | Room | Measurements |
|---|---|---|
| Main | Foyer | 13'5 × 7'4 |
| Main | Living Room | 16'2 × 14'2 |
| Main | Family Room | 13'7 × 12'2 |
| Main | Kitchen | 12'11 × 12'2 |
| Main | Eating Area | 15'4 × 8'10 |
| Main | Office | 11'3 × 10'7 |
| Main | Laundry | 10'4 × 9'10 |
| Main | Dining Room | 14'0 × 13'8 |
| Above | Primary Bedroom | 21'0 × 13'11 |
| Above | Walk-In Closet | 7'9 × 7'3 |
| Above | Bedroom | 10'11 × 10'1 |
| Above | Bedroom | 11'2 × 10'0 |
| Above | Bedroom | 17'1 × 11'2 |
| Below | Games Room | 21'2 × 13'4 |
| Below | Bedroom | 13'7 × 13'6 |
| Below | Dressing Room | 9'2 × 9'1 |
| Below | Bedroom | 13'0 × 12'4 |
| Below | Recreation Room | 21'0 × 12'3 |
| Below | Bedroom | 9'9 × 9'6 |
Seeing this blurry text? - The Real Estate Board requires you to be registered before accessing this info. Sign Up for free to view.
Map
Recent Price History
| Date | MLS # | Price | Event |
|---|---|---|---|
| April 8, 2025 | R2987562 | $2,999,999 | Listed |
| April 8, 2025 | R2956659 | $3,249,000 | Expired |
| February 6, 2025 | R2956659 | $3,249,000 | Hold all Action |
| January 15, 2025 | R2956659 | $3,249,000 | Listed |
| December 16, 2024 | R2936899 | $3,449,000 | Cancel Protected |
| October 18, 2024 | R2936899 | $3,449,000 | Listed |
| June 27, 2015 | V1121282 | $1,953,380 | Sold |
| May 6, 2015 | V1121282 | $1,998,000 | Listed |
| May 1, 2015 | V1111768 | $1,998,000 | Expired |
| March 19, 2015 | V1111768 | $1,998,000 | Listed |
Interested in the full price history of this home? Contact us.
Seeing this blurry text? - The Real Estate Board requires you to be registered before accessing this info. Sign Up for free to view.
Nearby MLS® Listings
There are 37 other houses for sale in Canyon Heights, North Vancouver.

- Bed:
- 4
- Bath:
- 2
- Interior:
- 1,915 sq/ft
- Type:
- House

- Bed:
- 7
- Bath:
- 6
- Interior:
- 3,297 sq/ft
- Type:
- House

- Bed:
- 7
- Bath:
- 5
- Interior:
- 3,637 sq/ft
- Type:
- House

- Bed:
- 4
- Bath:
- 5
- Interior:
- 5,391 sq/ft
- Type:
- House

- Bed:
- 4
- Bath:
- 2
- Interior:
- 1,915 sq/ft
- Type:
- House

- Bed:
- 7
- Bath:
- 6
- Interior:
- 3,297 sq/ft
- Type:
- House

- Bed:
- 7
- Bath:
- 5
- Interior:
- 3,637 sq/ft
- Type:
- House

- Bed:
- 4
- Bath:
- 5
- Interior:
- 5,391 sq/ft
- Type:
- House
Nearby Sales
There have been 136 houses reported sold in Canyon Heights, North Vancouver in the last two years.
Most Recent Sales
FAQs
How much is 1279 Eldon Road listed for?
1279 Eldon Road is listed for sale for $2,999,999.
When was 1279 Eldon Road built?
1279 Eldon Road was built in 1996 and is 29 years old.
How large is 1279 Eldon Road?
1279 Eldon Road is 4,213 square feet across 2 floors.
How many bedrooms and bathrooms does 1279 Eldon Road have?
1279 Eldon Road has 7 bedrooms and 4 bathrooms.
What are the annual taxes?
The annual taxes for 1279 Eldon Road are $11,134.82 for 2024.
What are the maintenance fees
The maintenance fee for 1279 Eldon Road is $166.67 per month.
What are the area active listing stats?
1279 Eldon Road is located in Canyon Heights, North Vancouver. The average house for sale in Canyon Heights is listed for $2.68M. The lowest priced houses for sale in Canyon Heights, North Vancouver is listed for 1.8M, while the most expensive home for sale is listed for $5.8M. The average days on market for the houses currently listed for sale is 24 days.
When was the listing information last updated?
The listing details for 1279 Eldon Road was last updated March 18, 2025 at 12:25 PM.
Listing Office: Sotheby's International Realty Canada
Listing information last updated on March 18, 2025 at 12:25 PM.
Disclaimer: All information displayed including measurements and square footage is approximate, and although believed to be accurate is not guaranteed. Information should not be relied upon without independent verification.









































