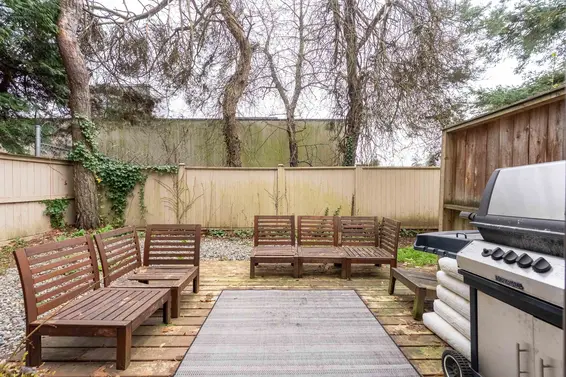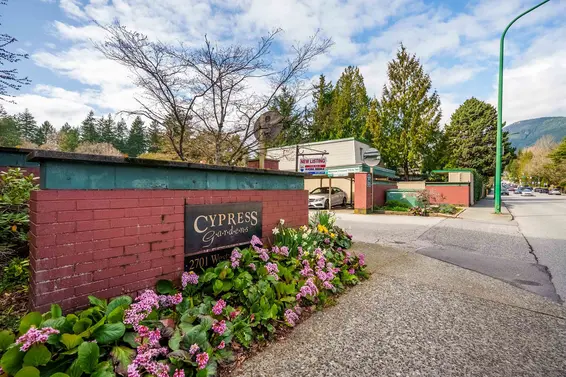- Time on Site: 24 days
- Bed:
- 3
- Bath:
- 3
- Interior:
- 1,310 sq/ft
INVESTOR ALERT! FULLY RENOVATED, SPACIOUS 2-LEVEL TOWNHOME in Cypress Gardens. This 1,310 SQFT home is move-in ready and features 3 LARGE BEDROOMS upstairs, including a PRIMARY SUITE WITH ENSUITE, plus a secondary bathroom for added convenience. The MAIN FLOOR boasts a BRAND NEW KITCHEN with a dining area that opens to your FRONT PATIO, a POWDER ROOM, and a GENEROUS LIVING ROOM leading to your SUN-FILLED WEST-FACING BACK PATIO-ideal for relaxation and entertaining. Includes IN-SUITE LAUNDRY, an OUTDOOR POOL, and AMPLE VISITOR PARKING. MONTHLY FEE COVERS HEAT & PROPERTY TAXES! EXCELLENT CENTRAL LOCATION near shopping, recreation centers, and transit. RECENT ATTENTION FROM DEVELOPERS. RENTALS & PETS ALLOWED. A fantastic investment or family home-don't miss out on this opportunity!
Upcoming Opens
Property Details
- List Price [LP]: $788,800
- Prev List Price: $829,900
- Original List Price [OLP]: $829,900
- List Date: March 31, 2025
- Last Updated: April 22, 2025, 2:37 p.m.
- Days on Market: 25
- Address: 2645 Westview Drive
- MLS® Number: R2983947
- Listing Brokerage: RE/MAX Masters Realty
- Type: Attached Townhouse
- Style of Home: Residential Attached
- Title: Undivided Interest
- Age: 57 years
- Year Built: 1968
- Bedrooms: 3
- Total Bathrooms: 3
- Full Bathrooms: 2
- Half Bathrooms: 1
- Fireplaces: 1
- Floors: 2
- Int. Area: 1,310 sq/ft
- Main Floor: 655 sq/ft
- Above Main Floor Area: 655 sq/ft
- # of Rooms: 6
- # of Kitchens: 1
- Taxes Year: 2024
- Maintenance Fee: $761.66 per month
- Maintenance Includes: Exercise Centre, Caretaker, Trash, Maintenance Grounds, Heat
- Roof: Asphalt
- Heat: Baseboard, Hot Water, Wood Burning
- Construction: Frame Wood, Vinyl Siding, Wood Siding
 76
76
Seeing this blurry text? - The Real Estate Board requires you to be registered before accessing this info. Sign Up for free to view.
Features
- Included Items: Washer/Dryer, Dishwasher, Refrigerator, Cooktop
- Year renovated: 2018
- Renovations: Renovation Complete
- Outdoor Areas: Fenced
- Site Influences: Shopping Nearby, Central Location, Recreation Nearby, Ski Hill Nearby
- Amenities: Outdoor Pool
- Parking Type: Carport Single, Front Access
- Parking Spaces - Total: 1
- Parking Spaces - Covered: 1
Seeing this blurry text? - The Real Estate Board requires you to be registered before accessing this info. Sign Up for free to view.
Room Measurements
| Level | Room | Measurements |
|---|---|---|
| Main | Kitchen | 8'0 × 9'0 |
| Main | Dining Room | 6'6 × 10'0 |
| Main | Living Room | 13'0 × 12'0 |
| Above | Bedroom | 11'0 × 14'0 |
| Above | Bedroom | 10'6 × 12'0 |
| Above | Bedroom | 9'0 × 10'0 |
Seeing this blurry text? - The Real Estate Board requires you to be registered before accessing this info. Sign Up for free to view.
Map
Recent Price History
| Date | MLS # | Price | Event |
|---|---|---|---|
| April 22, 2025 | R2983947 | $788,800 | Price Changed |
| March 31, 2025 | R2983947 | $829,900 | Listed |
Interested in the full price history of this home? Contact us.
Seeing this blurry text? - The Real Estate Board requires you to be registered before accessing this info. Sign Up for free to view.
Nearby MLS® Listings
There are 7 other townhomes for sale in Upper Lonsdale, North Vancouver.

- Bed:
- 3 + den
- Bath:
- 3
- Interior:
- 2,210 sq/ft
- Type:
- Townhome

- Bed:
- 3
- Bath:
- 3
- Interior:
- 1,312 sq/ft
- Type:
- Townhome

- Bed:
- 3
- Bath:
- 3
- Interior:
- 1,336 sq/ft
- Type:
- Townhome

- Bed:
- 3
- Bath:
- 3
- Interior:
- 2,070 sq/ft
- Type:
- Townhome

- Bed:
- 3 + den
- Bath:
- 3
- Interior:
- 2,210 sq/ft
- Type:
- Townhome

- Bed:
- 3
- Bath:
- 3
- Interior:
- 1,312 sq/ft
- Type:
- Townhome

- Bed:
- 3
- Bath:
- 3
- Interior:
- 1,336 sq/ft
- Type:
- Townhome

- Bed:
- 3
- Bath:
- 3
- Interior:
- 2,070 sq/ft
- Type:
- Townhome
Nearby Sales
There have been 29 townhomes reported sold in Upper Lonsdale, North Vancouver in the last two years.
Most Recent Sales
FAQs
How much is 2645 Westview Drive listed for?
2645 Westview Drive is listed for sale for $788,800.
When was 2645 Westview Drive built?
2645 Westview Drive was built in 1968 and is 57 years old.
How large is 2645 Westview Drive?
2645 Westview Drive is 1,310 square feet across 2 floors.
How many bedrooms and bathrooms does 2645 Westview Drive have?
2645 Westview Drive has 3 bedrooms and 3 bathrooms.
What are the maintenance fees
The maintenance fee for 2645 Westview Drive is $761.66 per month.
What are the area active listing stats?
2645 Westview Drive is located in Upper Lonsdale, North Vancouver. The average townhome for sale in Upper Lonsdale is listed for $854K. The lowest priced townhomes for sale in Upper Lonsdale, North Vancouver is listed for 789K, while the most expensive home for sale is listed for $1.58M. The average days on market for the townhomes currently listed for sale is 24 days.
When was the listing information last updated?
The listing details for 2645 Westview Drive was last updated March 18, 2025 at 12:25 PM.
Listing Office: RE/MAX Masters Realty
Listing information last updated on March 18, 2025 at 12:25 PM.
Disclaimer: All information displayed including measurements and square footage is approximate, and although believed to be accurate is not guaranteed. Information should not be relied upon without independent verification.

























